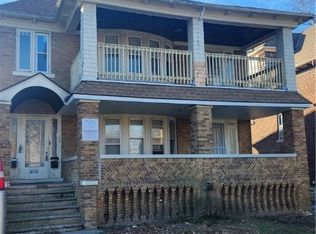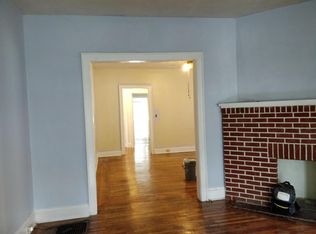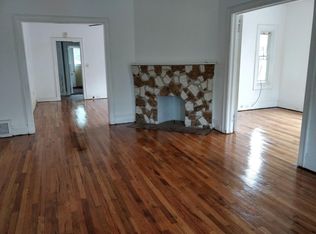Sold for $285,000 on 04/14/23
$285,000
3232 Berkeley Rd, Cleveland Heights, OH 44118
3beds
1,779sqft
Single Family Residence
Built in 1955
0.29 Acres Lot
$266,000 Zestimate®
$160/sqft
$2,089 Estimated rent
Home value
$266,000
$247,000 - $282,000
$2,089/mo
Zestimate® history
Loading...
Owner options
Explore your selling options
What's special
This fully renovated 3 bedroom, 2 bath Bungalow in Cleveland Heights is stunning! It is better than new, and everything was updated with a great deal of care and precision. The first floor has a large living, boasting with natural light, a large gourmet kitchen with granite countertops, stainless steel appliances, and beautiful fixtures. There is a nice size dining room, two bedrooms, an office, and a full bath all on the main floor. Upstairs you will find a private oasis with a large 17 x 14 bedroom that has an additional 8 x 14 sitting area and a full private bath. For added convenience and storage the home features a full basement, a detached 2-car garage, and a nice deck overlooking the back yard. This home qualifies for a 12 year tax abatement at 100% of the increase in valuation. This is one you don’t want to miss!
Zillow last checked: 8 hours ago
Listing updated: August 26, 2023 at 02:50pm
Listing Provided by:
Sonya L Edwards 330-219-9963,
Branches Real Estate,
Bridget N Holmes 216-209-4399,
Branches Real Estate
Bought with:
Lillian Zingales, 2016001476
Key Realty
Source: MLS Now,MLS#: 4438323 Originating MLS: Akron Cleveland Association of REALTORS
Originating MLS: Akron Cleveland Association of REALTORS
Facts & features
Interior
Bedrooms & bathrooms
- Bedrooms: 3
- Bathrooms: 2
- Full bathrooms: 2
- Main level bathrooms: 1
- Main level bedrooms: 2
Bedroom
- Level: First
- Dimensions: 10.00 x 12.00
Bedroom
- Level: Second
- Dimensions: 17.00 x 14.00
Bedroom
- Level: First
- Dimensions: 11.00 x 12.00
Dining room
- Level: First
- Dimensions: 11.00 x 14.00
Kitchen
- Level: First
- Dimensions: 8.00 x 18.00
Living room
- Level: First
- Dimensions: 13.00 x 19.00
Office
- Level: First
- Dimensions: 10.00 x 9.00
Heating
- Forced Air, Gas
Cooling
- Central Air
Appliances
- Included: Dishwasher, Microwave, Range, Refrigerator
Features
- Has basement: Yes
- Has fireplace: No
Interior area
- Total structure area: 1,779
- Total interior livable area: 1,779 sqft
- Finished area above ground: 1,779
Property
Parking
- Total spaces: 2
- Parking features: Detached, Garage, Paved
- Garage spaces: 2
Accessibility
- Accessibility features: None
Features
- Patio & porch: Deck, Porch
Lot
- Size: 0.29 Acres
- Dimensions: 61 x 207
Details
- Parcel number: 68424005
Construction
Type & style
- Home type: SingleFamily
- Architectural style: Cape Cod
- Property subtype: Single Family Residence
Materials
- Vinyl Siding
- Roof: Asphalt,Fiberglass
Condition
- Year built: 1955
Utilities & green energy
- Sewer: Public Sewer
- Water: Public
Community & neighborhood
Location
- Region: Cleveland Heights
Other
Other facts
- Listing terms: Cash,Conventional,FHA,VA Loan
Price history
| Date | Event | Price |
|---|---|---|
| 4/14/2023 | Sold | $285,000-5%$160/sqft |
Source: | ||
| 4/6/2023 | Pending sale | $299,900$169/sqft |
Source: | ||
| 3/9/2023 | Contingent | $299,900$169/sqft |
Source: | ||
| 2/15/2023 | Listed for sale | $299,900+445.3%$169/sqft |
Source: | ||
| 2/16/2021 | Sold | $55,000+7.8%$31/sqft |
Source: Public Record Report a problem | ||
Public tax history
| Year | Property taxes | Tax assessment |
|---|---|---|
| 2024 | $3,964 | $46,520 |
| 2023 | -- | -- |
| 2022 | -- | $44,590 |
Find assessor info on the county website
Neighborhood: 44118
Nearby schools
GreatSchools rating
- 5/10Boulevard Elementary SchoolGrades: K-5Distance: 0.2 mi
- 6/10Roxboro Middle SchoolGrades: 6-8Distance: 1.7 mi
- 6/10Cleveland Heights High SchoolGrades: 9-12Distance: 0.6 mi
Schools provided by the listing agent
- District: Cleveland Hts-Univer - 1810
Source: MLS Now. This data may not be complete. We recommend contacting the local school district to confirm school assignments for this home.

Get pre-qualified for a loan
At Zillow Home Loans, we can pre-qualify you in as little as 5 minutes with no impact to your credit score.An equal housing lender. NMLS #10287.
Sell for more on Zillow
Get a free Zillow Showcase℠ listing and you could sell for .
$266,000
2% more+ $5,320
With Zillow Showcase(estimated)
$271,320

