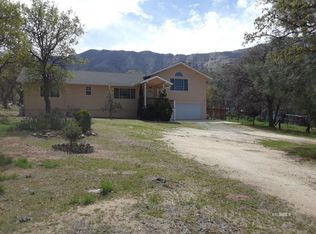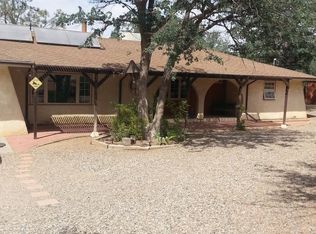STUNNING home in Squirrel Valley with 2789 sf design boasts a total of 4 nicely sized bedrooms, one used as an office with hardwood floors, along with one spacious master suite and two full and one half bath. With a split bedroom design, you and your guests will have plenty of privacy. The spacious master suite offers a large walk-in closet, French doors to the back patio and plantation shutters. The master bath has double sinks, an open shower, and a spa tub. The shower has 2 heads and body sprays. The central living room showcases hard wood floors, a 9-foot ceiling with two fans, pellet fireplace that is encased in tile and French doors entering to the courtyard in the back with stellar views. The gourmet kitchen features granite counters, top of the line Kitchen aid appliances, large walk in pantry and beautiful tile flooring. Add in a laundry room with cabinets and one large sink. House offers crown molding throughout the house, along with two air conditioning units, one specific for the master suite and the other for the rest of the home. Top it all off with a 3 car extra deep garage with custom shelving for great storage. The exterior front landscaping is dramatic with a cement circular driveway, landscaped with large boulders, mature oak trees, and black wrought iron gates and fencing affording the pride of ownership. The center paver courtyard allows for easy entertaining, BBQ area, and excellent mountain views. The exterior also offers gutters all around the residence, fencing around the property, and a low maintenance yard with cement and rock that offers a quiet place to relax out of the elements. BONUS - This property offers a 900-sf finished detached workshop with air conditioning and heating that can be used in multiple ways. Centrally located for easy access to Lake Isabella and all the recreational activities the area has to offer.
This property is off market, which means it's not currently listed for sale or rent on Zillow. This may be different from what's available on other websites or public sources.


