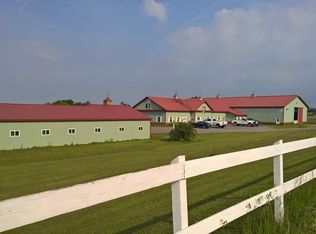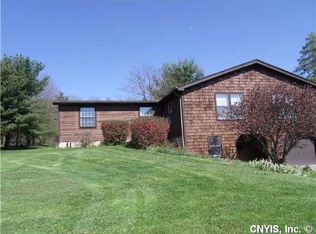Closed
$386,500
3232 Lyon Rd, Cazenovia, NY 13035
4beds
1,728sqft
Single Family Residence
Built in 1965
1.83 Acres Lot
$-- Zestimate®
$224/sqft
$3,208 Estimated rent
Home value
Not available
Estimated sales range
Not available
$3,208/mo
Zestimate® history
Loading...
Owner options
Explore your selling options
What's special
Prepare to be wowed!! Almost everything in this home has been replaced with brand new or refinished. This amazing home in the Cazenovia School district is just perfect, featuring 1.8 acres and your neighbors are horses. This home has been redone top to bottom, featuring hardwood flooring, new roof, furnace, on demand water heater, AC, a water purification system, water softner, windows, plumbing, lighting, some electrical, a master suite with a brand new bathroom and a beautiful fireplace and french doors leading to a large patio. Brand new Kitchen with amazing hickory cabinets, granite countertops and and a sitting island. 3 large bedrooms and a bathroom on the top floor, Living, dining and kitchen on middle floor. Lower level features a family room, laundry room, utility room and a storage room. Outside there is a large beautiful deck off the dining area overlooking the backyard that has stunning views of the horse pasture, beautiful pine and fruit trees outline the property. In the front there is an adorable porch and lighted walkway that had newly finished landscaping leading to the driveway. The barn has its own charm with concrete flooring, you can use your imagination in this space. You could use it for storage, man cave or a hobby farm, it’s just perfect. A short 7 minute drive to the Village of Cazenovia for restaurants and shopping.
Don't wait for this gem in Cazenovia.
Showings start Friday
Zillow last checked: 8 hours ago
Listing updated: September 20, 2025 at 06:39am
Listed by:
Michelle Gossner 315-436-1171,
Skinner & Assoc. Realty LLC
Bought with:
Kevin Faatz, 10401363758
Acropolis Realty Group LLC
Source: NYSAMLSs,MLS#: S1609099 Originating MLS: Syracuse
Originating MLS: Syracuse
Facts & features
Interior
Bedrooms & bathrooms
- Bedrooms: 4
- Bathrooms: 3
- Full bathrooms: 2
- 1/2 bathrooms: 1
- Main level bathrooms: 1
Heating
- Propane, Forced Air
Cooling
- Central Air
Appliances
- Included: Dryer, Dishwasher, Electric Oven, Electric Range, Free-Standing Range, Oven, Refrigerator, Tankless Water Heater, Washer, Water Purifier Owned, Water Softener Owned
- Laundry: Main Level
Features
- Eat-in Kitchen, Separate/Formal Living Room, Granite Counters, Kitchen Island, Living/Dining Room, Sliding Glass Door(s), Bath in Primary Bedroom
- Flooring: Hardwood, Laminate, Varies
- Doors: Sliding Doors
- Windows: Thermal Windows
- Basement: Full,Walk-Out Access
- Number of fireplaces: 1
Interior area
- Total structure area: 1,728
- Total interior livable area: 1,728 sqft
- Finished area below ground: 576
Property
Parking
- Total spaces: 2
- Parking features: Detached, Garage
- Garage spaces: 2
Features
- Stories: 3
- Patio & porch: Deck, Open, Porch
- Exterior features: Deck, Gravel Driveway, Play Structure, Propane Tank - Owned
Lot
- Size: 1.83 Acres
- Dimensions: 251 x 326
- Features: Rectangular, Rectangular Lot, Residential Lot
Details
- Additional structures: Barn(s), Outbuilding, Shed(s), Storage
- Parcel number: 25420010800000010450000000
- Special conditions: Standard
- Horses can be raised: Yes
- Horse amenities: Horses Allowed
Construction
Type & style
- Home type: SingleFamily
- Architectural style: Split Level
- Property subtype: Single Family Residence
Materials
- Blown-In Insulation, Shake Siding, Wood Siding
- Foundation: Block
- Roof: Metal
Condition
- Resale
- Year built: 1965
Utilities & green energy
- Electric: Circuit Breakers
- Sewer: Septic Tank
- Water: Well
- Utilities for property: Cable Available, Electricity Connected, High Speed Internet Available
Green energy
- Energy efficient items: Appliances, HVAC, Lighting, Windows
Community & neighborhood
Community
- Community features: Trails/Paths
Location
- Region: Cazenovia
- Subdivision: Nelson
Other
Other facts
- Listing terms: Cash,Conventional,FHA,VA Loan
Price history
| Date | Event | Price |
|---|---|---|
| 9/17/2025 | Sold | $386,500-2.2%$224/sqft |
Source: | ||
| 9/17/2025 | Pending sale | $395,000$229/sqft |
Source: | ||
| 6/21/2025 | Contingent | $395,000$229/sqft |
Source: | ||
| 6/7/2025 | Price change | $395,000-3.6%$229/sqft |
Source: | ||
| 5/29/2025 | Listed for sale | $409,900+188.3%$237/sqft |
Source: | ||
Public tax history
| Year | Property taxes | Tax assessment |
|---|---|---|
| 2024 | -- | $143,800 |
| 2023 | -- | $143,800 |
| 2022 | -- | $143,800 |
Find assessor info on the county website
Neighborhood: 13035
Nearby schools
GreatSchools rating
- 4/10Burton Street Elementary SchoolGrades: K-4Distance: 4.1 mi
- 10/10Cazenovia High SchoolGrades: 8-12Distance: 4.6 mi
- 6/10Cazenovia Middle SchoolGrades: 5-7Distance: 4.6 mi
Schools provided by the listing agent
- Elementary: Burton Street Elementary
- Middle: Cazenovia Middle
- High: Cazenovia High
- District: Cazenovia
Source: NYSAMLSs. This data may not be complete. We recommend contacting the local school district to confirm school assignments for this home.


