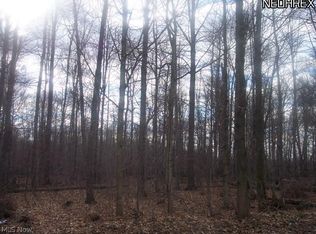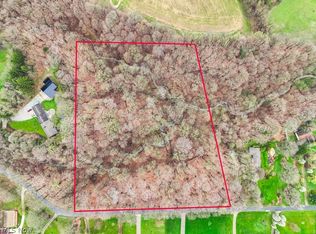Sold for $265,000
$265,000
3232 Rohrer Rd, Wadsworth, OH 44281
3beds
1,608sqft
Single Family Residence
Built in 1962
0.54 Acres Lot
$270,400 Zestimate®
$165/sqft
$2,006 Estimated rent
Home value
$270,400
$257,000 - $287,000
$2,006/mo
Zestimate® history
Loading...
Owner options
Explore your selling options
What's special
Looking for that cozy home with a country vibe and modern updates? Welcome to 3232 Rohrer Road! This sweet 3-bedroom ranch in the Wadsworth Schools has everything on your wish list, including a finished basement that’s basically an entertainer’s dream.
Inside, you'll find warm engineered hardwood floors in the living room, a charming fireplace, and loads of natural light. The galley kitchen is super functional with plenty of cabinet space to fit all your needs. Down the hall, the bedrooms are finished with gorgeous real hardwood floors that have been freshly stained. While the bathroom is very large with a beautiful dual vanity!
And then there’s the basement: a fully finished hangout space complete with a cozy rec room, custom bar area, laundry room, and extra storage, plus it leads right out to your garage! The possibilities are endless!
Updates? You bet! Roof, AC, furnace, hot water heater all 2022. Brand new well (Oct. 2024), upgraded septic with UV light, AND two sump pumps with a backup battery for extra peace of mind.
Outside, enjoy over half an acre with a beautiful backyard, deck, and circular gravel drive. Country setting? Yep. But still just minutes to everything in town.
Come see what “move-in ready” really means. You’ll love it here!
Zillow last checked: 8 hours ago
Listing updated: August 13, 2025 at 02:36pm
Listing Provided by:
Logan McGregor logan.mcgregor@cbschmidtohio.com330-347-8713,
Coldwell Banker Schmidt Realty
Bought with:
Stefania Duffy, 2015004493
RE/MAX Crossroads Properties
Source: MLS Now,MLS#: 5130818 Originating MLS: Akron Cleveland Association of REALTORS
Originating MLS: Akron Cleveland Association of REALTORS
Facts & features
Interior
Bedrooms & bathrooms
- Bedrooms: 3
- Bathrooms: 1
- Full bathrooms: 1
- Main level bathrooms: 1
- Main level bedrooms: 3
Bedroom
- Description: Flooring: Hardwood
- Level: First
- Dimensions: 14 x 10
Bedroom
- Description: Flooring: Hardwood
- Level: First
- Dimensions: 12 x 12
Bedroom
- Description: Flooring: Hardwood
- Level: First
- Dimensions: 9 x 8
Bathroom
- Description: Flooring: Tile
- Level: First
- Dimensions: 10 x 7
Bonus room
- Description: Flooring: Luxury Vinyl Tile
- Level: Basement
- Dimensions: 11 x 10
Kitchen
- Description: Flooring: Tile
- Level: First
- Dimensions: 18 x 8
Laundry
- Description: Flooring: Luxury Vinyl Tile
- Level: Basement
- Dimensions: 10 x 10
Living room
- Description: Flooring: Luxury Vinyl Tile
- Features: Fireplace
- Level: First
- Dimensions: 18 x 15
Recreation
- Description: Flooring: Luxury Vinyl Tile
- Level: Basement
- Dimensions: 20 x 15
Heating
- Forced Air, Fireplace(s), Propane
Cooling
- Central Air, Ceiling Fan(s)
Appliances
- Included: Dishwasher, Water Softener
- Laundry: In Basement, Laundry Room
Features
- Ceiling Fan(s), Double Vanity, Recessed Lighting, Bar
- Basement: Full,Finished,Sump Pump
- Number of fireplaces: 1
- Fireplace features: Living Room
Interior area
- Total structure area: 1,608
- Total interior livable area: 1,608 sqft
- Finished area above ground: 1,008
- Finished area below ground: 600
Property
Parking
- Total spaces: 1
- Parking features: Attached, Built In, Driveway, Garage, Gravel
- Attached garage spaces: 1
Features
- Levels: One
- Stories: 1
- Patio & porch: Deck, Front Porch
- Exterior features: Storage
Lot
- Size: 0.54 Acres
- Dimensions: 99 x 216 x 216 x 100
- Features: Back Yard, Front Yard
Details
- Additional structures: Shed(s)
- Parcel number: 00916B29047
Construction
Type & style
- Home type: SingleFamily
- Architectural style: Conventional,Other,Ranch
- Property subtype: Single Family Residence
Materials
- Vinyl Siding
- Foundation: Block
- Roof: Asphalt,Fiberglass
Condition
- Year built: 1962
Utilities & green energy
- Sewer: Septic Tank
- Water: Well
Community & neighborhood
Location
- Region: Wadsworth
- Subdivision: Guilford
Other
Other facts
- Listing terms: Cash,Conventional,FHA,VA Loan
Price history
| Date | Event | Price |
|---|---|---|
| 8/13/2025 | Sold | $265,000+6%$165/sqft |
Source: | ||
| 6/15/2025 | Pending sale | $249,900$155/sqft |
Source: | ||
| 6/12/2025 | Listed for sale | $249,900+35.1%$155/sqft |
Source: | ||
| 4/14/2022 | Sold | $185,000+5.8%$115/sqft |
Source: | ||
| 2/18/2022 | Pending sale | $174,900$109/sqft |
Source: | ||
Public tax history
| Year | Property taxes | Tax assessment |
|---|---|---|
| 2024 | $2,656 -0.3% | $59,860 |
| 2023 | $2,664 -2.9% | $59,860 |
| 2022 | $2,743 +32.8% | $59,860 +43.4% |
Find assessor info on the county website
Neighborhood: 44281
Nearby schools
GreatSchools rating
- 7/10Lincoln Elementary SchoolGrades: K-4Distance: 4 mi
- 7/10Wadsworth Middle SchoolGrades: 6-8Distance: 5.2 mi
- 7/10Wadsworth High SchoolGrades: 9-12Distance: 5 mi
Schools provided by the listing agent
- District: Wadsworth CSD - 5207
Source: MLS Now. This data may not be complete. We recommend contacting the local school district to confirm school assignments for this home.
Get a cash offer in 3 minutes
Find out how much your home could sell for in as little as 3 minutes with a no-obligation cash offer.
Estimated market value$270,400
Get a cash offer in 3 minutes
Find out how much your home could sell for in as little as 3 minutes with a no-obligation cash offer.
Estimated market value
$270,400

