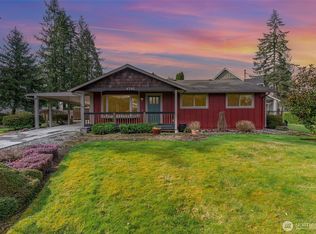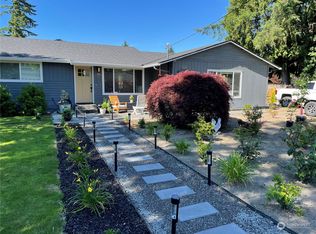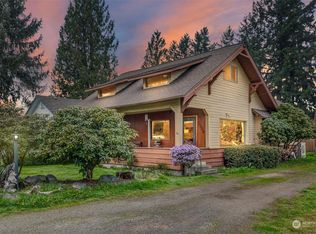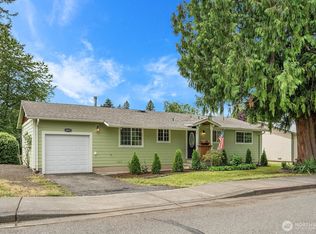Sold
Listed by:
Brent K. Smith,
Real Property Associates
Bought with: COMPASS
$864,000
32321 E Rutherford Street, Carnation, WA 98014
3beds
1,970sqft
Single Family Residence
Built in 2015
5,039.89 Square Feet Lot
$847,500 Zestimate®
$439/sqft
$3,533 Estimated rent
Home value
$847,500
$780,000 - $924,000
$3,533/mo
Zestimate® history
Loading...
Owner options
Explore your selling options
What's special
Full length covered porch leads to this beautifully maintained Traditional home with a main level primary suite. Living room has a cozy gas fireplace and opens to the kitchen & dining area...the covered patio is just steps away. Family room and 2nd floor bedrooms have lots of finished storage nooks. Heat pumps & AC for summer cooling. Fully fenced rear yard has a 2-car garage, good shed and RV/boat parking. Garage is accessed via the alley. Home has been well loved by these original owners. Excellent downtown Carnation location with shops and restaurants nearby and schools and recreation in close proximity. Snoqualmie Valley Trail is located less than a block to the east. Come and see this valley charmer today!
Zillow last checked: 8 hours ago
Listing updated: July 09, 2024 at 03:42pm
Listed by:
Brent K. Smith,
Real Property Associates
Bought with:
Lisa Shilling, 98375
COMPASS
Source: NWMLS,MLS#: 2228266
Facts & features
Interior
Bedrooms & bathrooms
- Bedrooms: 3
- Bathrooms: 3
- Full bathrooms: 1
- 3/4 bathrooms: 1
- 1/2 bathrooms: 1
- Main level bathrooms: 2
- Main level bedrooms: 1
Heating
- Fireplace(s), Radiant
Cooling
- Has cooling: Yes
Appliances
- Included: Dishwashers_, Dryer(s), GarbageDisposal_, Microwaves_, Refrigerators_, StovesRanges_, Washer(s), Dishwasher(s), Garbage Disposal, Microwave(s), Refrigerator(s), Stove(s)/Range(s), Water Heater: Tank, Water Heater Location: Closet
Features
- Bath Off Primary
- Flooring: Ceramic Tile, Laminate, Carpet
- Basement: None
- Number of fireplaces: 1
- Fireplace features: See Remarks, Main Level: 1, Fireplace
Interior area
- Total structure area: 1,970
- Total interior livable area: 1,970 sqft
Property
Parking
- Total spaces: 2
- Parking features: Detached Garage, Off Street
- Garage spaces: 2
Features
- Levels: Two
- Stories: 2
- Entry location: Main
- Patio & porch: Ceramic Tile, Laminate, Wall to Wall Carpet, Bath Off Primary, Walk-In Closet(s), Fireplace, Water Heater
- Has view: Yes
- View description: Territorial
Lot
- Size: 5,039 sqft
- Features: Paved, Cable TV, Fenced-Partially, Outbuildings, Patio, Propane
- Topography: Level
- Residential vegetation: Garden Space
Details
- Parcel number: 8658300316
- Zoning description: Jurisdiction: City
- Special conditions: Standard
- Other equipment: Leased Equipment: None
Construction
Type & style
- Home type: SingleFamily
- Architectural style: Traditional
- Property subtype: Single Family Residence
Materials
- Cement Planked, Wood Products
- Foundation: Poured Concrete
- Roof: Composition
Condition
- Very Good
- Year built: 2015
Utilities & green energy
- Electric: Company: PSE
- Sewer: Sewer Connected, Company: City of Carnation
- Water: Public, Company: City of Carnation
- Utilities for property: Xfinity, Xfinity
Community & neighborhood
Location
- Region: Carnation
- Subdivision: Downtown Carnation
Other
Other facts
- Listing terms: Cash Out,Conventional,FHA,VA Loan
- Cumulative days on market: 342 days
Price history
| Date | Event | Price |
|---|---|---|
| 7/9/2024 | Sold | $864,000-0.6%$439/sqft |
Source: | ||
| 5/26/2024 | Pending sale | $869,000$441/sqft |
Source: | ||
| 5/2/2024 | Listed for sale | $869,000+93.1%$441/sqft |
Source: | ||
| 11/25/2015 | Sold | $449,950$228/sqft |
Source: NWMLS #850892 Report a problem | ||
Public tax history
| Year | Property taxes | Tax assessment |
|---|---|---|
| 2024 | $6,723 +3% | $750,000 +8.4% |
| 2023 | $6,530 -3.8% | $692,000 -15.1% |
| 2022 | $6,786 +14.8% | $815,000 +37.9% |
Find assessor info on the county website
Neighborhood: 98014
Nearby schools
GreatSchools rating
- 6/10Carnation Elementary SchoolGrades: PK-5Distance: 0.2 mi
- 6/10Tolt Middle SchoolGrades: 6-8Distance: 0.6 mi
- 10/10Cedarcrest High SchoolGrades: 9-12Distance: 6.2 mi
Get a cash offer in 3 minutes
Find out how much your home could sell for in as little as 3 minutes with a no-obligation cash offer.
Estimated market value$847,500
Get a cash offer in 3 minutes
Find out how much your home could sell for in as little as 3 minutes with a no-obligation cash offer.
Estimated market value
$847,500



