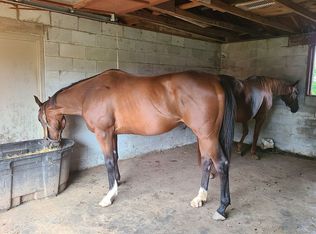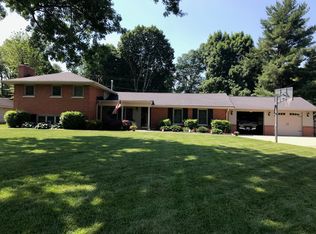An opportunity of a lifetime! Home originally built in 1960 on 3 acres and rebuilt in 2006. Gutted, added about 4,500sqft, reconstructed the interior with immense attention to detail. Imagine driving up the stunning gated drive, Marvel at the grand entry way with remarkable staircase, make you way to the kitchen with updated appliances and granite counter-tops and breathtaking cabinets, Entertain all of your family and friends in the spacious living, and dinning area. Plus your choice of first or second floor master suites!
This property is off market, which means it's not currently listed for sale or rent on Zillow. This may be different from what's available on other websites or public sources.


