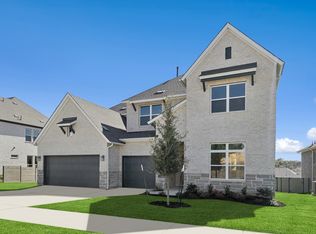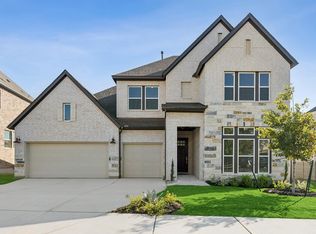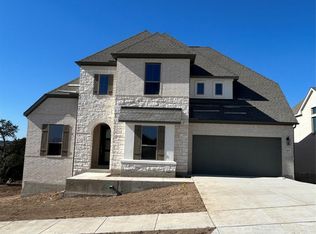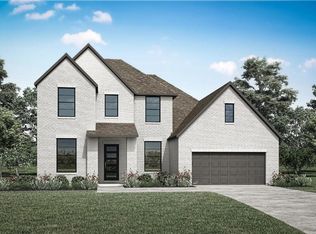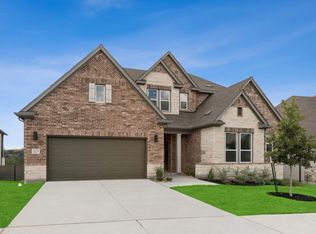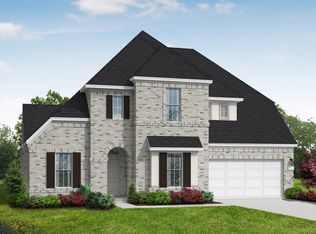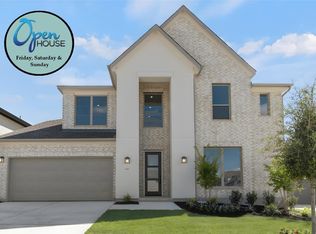3233 Lookout Mountain Rd, Georgetown, TX 78628
What's special
- 162 days |
- 276 |
- 22 |
Zillow last checked: 8 hours ago
Listing updated: January 23, 2026 at 01:58pm
Jimmy Rado (512) 821-8818,
David Weekley Homes
Travel times
Schedule tour
Facts & features
Interior
Bedrooms & bathrooms
- Bedrooms: 4
- Bathrooms: 4
- Full bathrooms: 3
- 1/2 bathrooms: 1
- Main level bedrooms: 2
Primary bedroom
- Description: A guest suite with a private full bath is on the main level and upstairs, two additional bedrooms, a full bathroom.
- Features: Beamed Ceilings, Ceiling Fan(s), Full Bath, Vaulted Ceiling(s)
- Level: Main
Primary bathroom
- Description: Private Water Closet
- Features: Quartz Counters, Double Vanity, Full Bath, High Ceilings, Separate Shower, Soaking Tub, Walk-In Closet(s), Walk-in Shower
- Level: Main
Bonus room
- Description: Access to full bathroom.
- Features: High Ceilings
- Level: Second
Dining room
- Description: Open Family, Dining and Kitchen Area. Access to Powder Bath.
- Features: Chandelier, Dining Area, High Ceilings
- Level: Main
Family room
- Features: Ceiling Fan(s), High Ceilings, Recessed Lighting, Smart Thermostat, Wired for Data
- Level: Main
Kitchen
- Description: Kitchen features light taupe cabinetry, quartz countertops, a white gloss tile backsplash, and matte black fixtures for a clean, modern finish.
- Features: Kitchn - Breakfast Area, Kitchen Island, Quartz Counters, Gourmet Kitchen, High Ceilings, Open to Family Room, Pantry, Plumbed for Icemaker
- Level: Main
Laundry
- Description: Closets in Laundry Room and in Mudroom near Laundry Room/Entry for additional storage.
- Features: Quartz Counters, Electric Dryer Hookup, Washer Hookup
- Level: Main
Media room
- Description: Access to Powder Bath.
- Features: High Ceilings, Wired for Data
- Level: Main
Office
- Description: French Doors. Access to Powder Bath
- Features: High Ceilings
- Level: Main
Heating
- Central, Natural Gas
Cooling
- Ceiling Fan(s), Central Air, Electric
Appliances
- Included: See Remarks, Built-In Electric Oven, Dishwasher, Disposal, Gas Cooktop, Microwave, Oven, Plumbed For Ice Maker, Self Cleaning Oven, Stainless Steel Appliance(s), Vented Exhaust Fan, Gas Water Heater, WaterSoftener
Features
- Ceiling Fan(s), Beamed Ceilings, High Ceilings, Vaulted Ceiling(s), Chandelier, Double Vanity, Electric Dryer Hookup, French Doors, In-Law Floorplan, Kitchen Island, Multiple Living Areas, Open Floorplan, Pantry, Primary Bedroom on Main, Recessed Lighting, Smart Thermostat, Soaking Tub, Storage, Walk-In Closet(s), Washer Hookup, Wired for Data
- Flooring: Carpet, Tile, Vinyl
- Windows: Double Pane Windows, Low Emissivity Windows, Vinyl Windows
- Fireplace features: None
Interior area
- Total interior livable area: 3,453 sqft
Property
Parking
- Total spaces: 4
- Parking features: Attached, Door-Single, Driveway, Electric Vehicle Charging Station(s), Garage, Garage Door Opener, Garage Faces Front, Inside Entrance, Tandem
- Attached garage spaces: 4
Accessibility
- Accessibility features: None
Features
- Levels: Two
- Stories: 2
- Patio & porch: Covered, Front Porch, Rear Porch
- Exterior features: Exterior Steps, Gutters Full, Lighting, Pest Tubes in Walls
- Pool features: None
- Spa features: None
- Fencing: Back Yard, Fenced, Gate, Privacy, Wood
- Has view: Yes
- View description: Hill Country, Trees/Woods
- Waterfront features: None
Lot
- Size: 9,613.69 Square Feet
- Dimensions: 67 x 132
- Features: Back Yard, Corner Lot, Curbs, Front Yard, Landscaped, Sprinkler - Automatic, Sprinkler - Back Yard, Sprinklers In Front, Sprinkler - In-ground, Sprinkler - Side Yard, Many Trees, Views
Details
- Additional structures: None
- Parcel number: 3233 Lookout Mountain Rd
- Special conditions: Standard
Construction
Type & style
- Home type: SingleFamily
- Property subtype: Single Family Residence
Materials
- Foundation: Slab
- Roof: Composition
Condition
- New Construction
- New construction: Yes
- Year built: 2025
Details
- Builder name: David Weekley Homes
Utilities & green energy
- Sewer: Municipal Utility District (MUD)
- Water: Municipal Utility District (MUD)
- Utilities for property: Cable Available, Electricity Connected, Internet-Cable, Natural Gas Connected, Phone Available, Sewer Connected, Underground Utilities, Water Connected
Community & HOA
Community
- Features: BBQ Pit/Grill, Clubhouse, Cluster Mailbox, Conference/Meeting Room, Curbs, Dog Park, Fitness Center, High Speed Internet, Park, Picnic Area, Planned Social Activities, Playground, Pool, Shopping Mall, Sidewalks, Spa/Hot Tub, Sport Court(s)/Facility, Street Lights, Suburban, Sundeck, Trash Pickup - Door to Door, Underground Utilities
- Subdivision: Wolf Ranch - West Bend
HOA
- Has HOA: Yes
- Services included: Common Area Maintenance
- HOA fee: $1,067 annually
- HOA name: Wolf Ranch HOA
Location
- Region: Georgetown
Financial & listing details
- Price per square foot: $217/sqft
- Date on market: 8/15/2025
- Listing terms: Cash,Conventional,VA Loan
- Electric utility on property: Yes
About the community
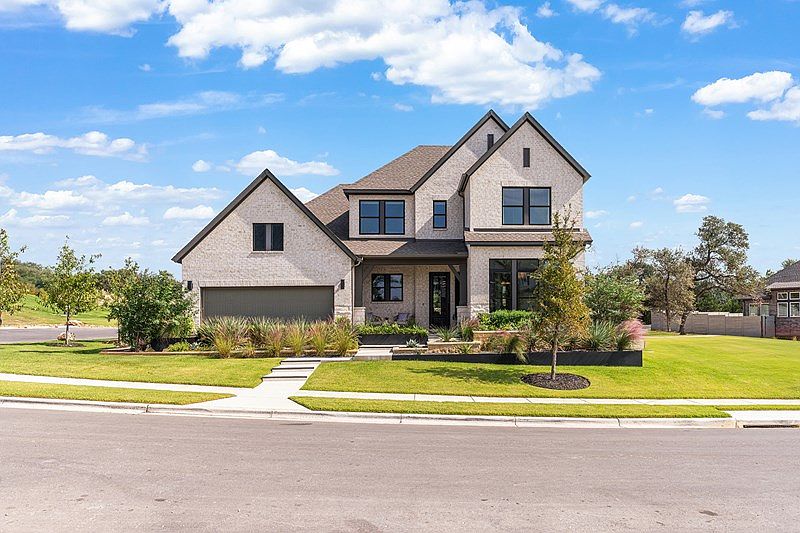
Starting Rate as Low as 2.99%*
Starting Rate as Low as 2.99%*. Offer valid December, 22, 2025 to March, 1, 2026.Source: David Weekley Homes
6 homes in this community
Available homes
| Listing | Price | Bed / bath | Status |
|---|---|---|---|
Current home: 3233 Lookout Mountain Rd | $748,950 | 4 bed / 4 bath | Available |
| 2001 Sundown Trl | $623,950 | 4 bed / 3 bath | Available |
| 1905 Morning Mist Dr | $674,990 | 4 bed / 3 bath | Available |
| 2005 Sundown Trl | $699,950 | 4 bed / 3 bath | Available |
| 3225 Lookout Mountain Rd | $723,950 | 4 bed / 4 bath | Available |
| 3221 Lookout Mountain Rd | $772,950 | 5 bed / 5 bath | Available |
Source: David Weekley Homes
Contact agent
By pressing Contact agent, you agree that Zillow Group and its affiliates, and may call/text you about your inquiry, which may involve use of automated means and prerecorded/artificial voices. You don't need to consent as a condition of buying any property, goods or services. Message/data rates may apply. You also agree to our Terms of Use. Zillow does not endorse any real estate professionals. We may share information about your recent and future site activity with your agent to help them understand what you're looking for in a home.
Learn how to advertise your homesEstimated market value
Not available
Estimated sales range
Not available
Not available
Price history
| Date | Event | Price |
|---|---|---|
| 1/19/2026 | Price change | $748,950-3.2%$217/sqft |
Source: | ||
| 1/2/2026 | Price change | $773,990-1.8%$224/sqft |
Source: | ||
| 10/8/2025 | Price change | $787,9900%$228/sqft |
Source: | ||
| 10/4/2025 | Price change | $788,252+0%$228/sqft |
Source: | ||
| 9/19/2025 | Price change | $787,990-3.1%$228/sqft |
Source: | ||
Public tax history
Starting Rate as Low as 2.99%*
Starting Rate as Low as 2.99%*. Offer valid December, 22, 2025 to March, 1, 2026.Source: David Weekley HomesMonthly payment
Neighborhood: 78628
Nearby schools
GreatSchools rating
- 6/10Wolf Ranch Elementary SchoolGrades: PK-5Distance: 0.9 mi
- 6/10James Tippit Middle SchoolGrades: 6-8Distance: 1.7 mi
- 5/10East View High SchoolGrades: 9-12Distance: 6.5 mi
Schools provided by the builder
- Elementary: Wolf Ranch Elementary School
- Middle: Tippit Middle School
- High: East View High School
- District: Georgetown Independent School District
Source: David Weekley Homes. This data may not be complete. We recommend contacting the local school district to confirm school assignments for this home.

