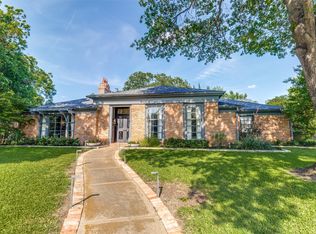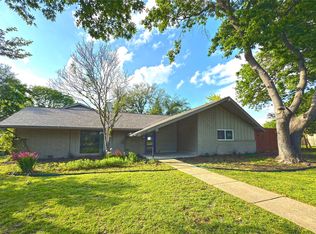Welcome to Sparkman Club Estates! This traditional home on a quiet cul de sac is a one story 3-bedroom, 2.5-bathroom home featuring a second living area, perfect for a variety of lifestyles. The lot is HUGE! 100x122 .34 acres. Step outside to 3 large fenced backyard areas that provide plenty of room for pets, play, and outdoor entertaining. The generous primary bedroom offers two closets and a fully updated bathroom. Two additional spacious bedrooms each have their own closet and share a vintage hall bath. Natural light fills this home. The family room with large sliding glass doors overlooks the covered patio and yard, it boasts a gas fireplace and paneled walls, for a very cozy setting. The breakfast and kitchen overlook the family room. The kitchen, with its stainless steel appliances, including a gas stove and double ovens, making cooking and hosting a breeze. Besides the 2 car attached garage there is a covered carport 21 x18 for additional cars and or entertaining. As a bonus, buyers are eligible for a membership to the exclusive Sparkman Club, offering access to a swimming pool, tennis courts, a clubhouse, and year-round activities. The clubhouse is located at 3366 Duchess Trail, and the pools have recently been renovated. This is truly a must-see gem! 2025-06-15
This property is off market, which means it's not currently listed for sale or rent on Zillow. This may be different from what's available on other websites or public sources.

