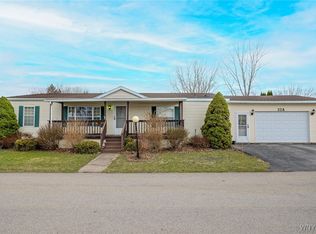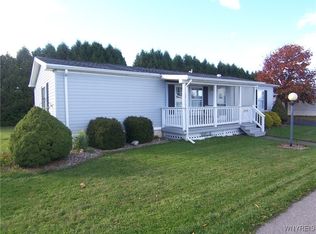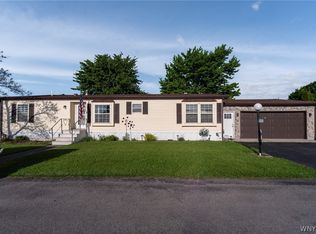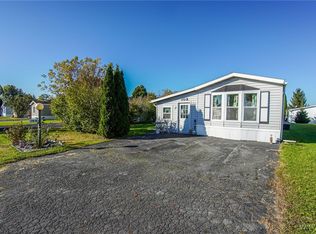Closed
$50,000
3233 Pratt Rd, Batavia, NY 14020
3beds
1,248sqft
Manufactured Home, Single Family Residence
Built in 1990
10,500 Square Feet Lot
$54,500 Zestimate®
$40/sqft
$2,281 Estimated rent
Home value
$54,500
Estimated sales range
Not available
$2,281/mo
Zestimate® history
Loading...
Owner options
Explore your selling options
What's special
Comfortable and affordable ranch style mobile home in country park. Spacious and open the split floor plan is perfect for family living with the master bedroom separate from the other bedrooms. Garage added and 3rd BR has no egress due to window being covered over. Oversized garage will easily hold 2 cars plus your workshop! Laminate flooring, windows, toilets, kitchen sink/counters, bath sink replaced within 5 years. Heat tape replaced 2 years. Portable generator stays, appliances stay! No rear neighbors, only the farm field as far as the eye can see! This mobile home park is small and friendly. Rent is $630 monthly and includes water, trash and plowing. Many residents have lived here 30+ years.
Zillow last checked: 8 hours ago
Listing updated: April 06, 2025 at 01:37pm
Listed by:
Lynn M Donnelly 716-474-7894,
Bontrager RE & Auction Service
Bought with:
Lynn M Donnelly, 30DO0738724
Bontrager RE & Auction Service
Source: NYSAMLSs,MLS#: B1578292 Originating MLS: Buffalo
Originating MLS: Buffalo
Facts & features
Interior
Bedrooms & bathrooms
- Bedrooms: 3
- Bathrooms: 2
- Full bathrooms: 2
- Main level bathrooms: 2
- Main level bedrooms: 3
Heating
- Gas, Forced Air
Cooling
- Central Air
Appliances
- Included: Dryer, Dishwasher, Gas Cooktop, Gas Oven, Gas Range, Gas Water Heater, Refrigerator, Washer
- Laundry: Main Level
Features
- Breakfast Bar, Separate/Formal Living Room, Pantry, Bedroom on Main Level, Bath in Primary Bedroom, Main Level Primary, Primary Suite
- Flooring: Laminate, Varies
- Basement: Crawl Space
- Has fireplace: No
Interior area
- Total structure area: 1,248
- Total interior livable area: 1,248 sqft
Property
Parking
- Total spaces: 2.5
- Parking features: Attached, Garage
- Attached garage spaces: 2.5
Features
- Levels: One
- Stories: 1
- Patio & porch: Open, Porch
- Exterior features: Blacktop Driveway
Lot
- Size: 10,500 sqft
- Dimensions: 70 x 150
- Features: Agricultural, Rectangular, Rectangular Lot, Rural Lot
Details
- Parcel number: 00 00 00000
- Lease amount: $630
- Special conditions: Standard
Construction
Type & style
- Home type: MobileManufactured
- Architectural style: Manufactured Home,Mobile Home
- Property subtype: Manufactured Home, Single Family Residence
Materials
- Other, See Remarks
- Foundation: Other, See Remarks
Condition
- Resale
- Year built: 1990
Utilities & green energy
- Sewer: Septic Tank
- Water: Well
Community & neighborhood
Location
- Region: Batavia
Other
Other facts
- Body type: Double Wide
- Listing terms: Cash,Conventional
Price history
| Date | Event | Price |
|---|---|---|
| 3/29/2025 | Sold | $50,000-16.5%$40/sqft |
Source: | ||
| 2/11/2025 | Pending sale | $59,900$48/sqft |
Source: | ||
| 1/28/2025 | Price change | $59,900-14.3%$48/sqft |
Source: | ||
| 12/27/2024 | Price change | $69,900-17.7%$56/sqft |
Source: | ||
| 12/15/2024 | Price change | $84,900-5.6%$68/sqft |
Source: | ||
Public tax history
| Year | Property taxes | Tax assessment |
|---|---|---|
| 2024 | -- | $24,200 |
| 2023 | -- | $24,200 |
| 2022 | -- | $24,200 |
Find assessor info on the county website
Neighborhood: 14020
Nearby schools
GreatSchools rating
- NAPembroke Primary SchoolGrades: K-2Distance: 2.8 mi
- 7/10Pembroke Junior Senior High SchoolGrades: 7-12Distance: 7.1 mi
- 7/10Pembroke Intermediate SchoolGrades: 3-6Distance: 8 mi
Schools provided by the listing agent
- District: Pembroke
Source: NYSAMLSs. This data may not be complete. We recommend contacting the local school district to confirm school assignments for this home.



