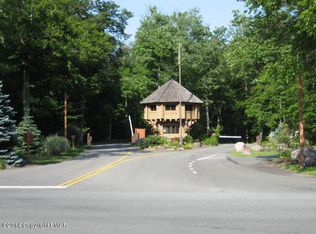Sold for $638,000
$638,000
3233 Tall Timber Lake Rd, Pocono Pines, PA 18350
3beds
3,244sqft
Single Family Residence
Built in 1987
1 Acres Lot
$648,400 Zestimate®
$197/sqft
$3,641 Estimated rent
Home value
$648,400
$532,000 - $785,000
$3,641/mo
Zestimate® history
Loading...
Owner options
Explore your selling options
What's special
'Property is Active w/ Contract and Considering Backup Offers only at this time.' This spacious Timber Trails ranch shouts ''Welcome Home''! Across from Tall Timber Lake and a short walk to the beach, it has generous rooms and many possibilities! Upscale kitchen has granite counters, tile backsplash, stainless steel appliances, ample cabinet space, and a center island for the creative chefs in the family. Three bedrooms plus a den, well lit family room with beautiful stone/propane fireplace and built-ins to display your treasures. Inviting screened porch plus two decks for outdoor living. Two plus car garage provides plenty of storage for cars and equipment. Perfect for vacation or full-time living. You won't want to miss this one!
Zillow last checked: 8 hours ago
Listing updated: September 26, 2025 at 01:05pm
Listed by:
Carolyn Barcia,
Lake Naomi Real Estate
Bought with:
Catherine McIntyre, RS193028L
Lake Naomi Real Estate
Source: PMAR,MLS#: PM-134120
Facts & features
Interior
Bedrooms & bathrooms
- Bedrooms: 3
- Bathrooms: 3
- Full bathrooms: 2
- 1/2 bathrooms: 1
Primary bedroom
- Level: First
- Area: 267.9
- Dimensions: 14.1 x 19
Bedroom 2
- Level: First
- Area: 185.26
- Dimensions: 11.5 x 16.11
Bedroom 3
- Level: First
- Area: 166.98
- Dimensions: 12.1 x 13.8
Primary bathroom
- Description: jacuzzi tub
- Level: First
- Area: 83.42
- Dimensions: 8.6 x 9.7
Bathroom 2
- Level: First
- Area: 52.55
- Dimensions: 8.6 x 6.11
Bathroom 3
- Description: 1/2 bath
- Level: First
- Area: 18.91
- Dimensions: 4.11 x 4.6
Den
- Level: First
- Area: 182.04
- Dimensions: 12.3 x 14.8
Dining room
- Level: First
- Area: 186.25
- Dimensions: 14.9 x 12.5
Eating area
- Description: breakfast nook
- Level: First
- Area: 202.47
- Dimensions: 13.4 x 15.11
Family room
- Level: First
- Area: 305.9
- Dimensions: 16.1 x 19
Other
- Description: screened porch
- Level: First
- Area: 232.2
- Dimensions: 12.9 x 18
Other
- Level: First
- Area: 108.12
- Dimensions: 10.2 x 10.6
Kitchen
- Level: First
- Area: 202.52
- Dimensions: 12.2 x 16.6
Laundry
- Level: First
- Area: 55.89
- Dimensions: 6.9 x 8.1
Living room
- Level: First
- Area: 185.13
- Dimensions: 15.3 x 12.1
Office
- Description: office/ craft room
- Level: First
- Area: 135.34
- Dimensions: 10.1 x 13.4
Heating
- Baseboard, Central, Fireplace(s), Heat Pump, Electric
Cooling
- Central Air, Heat Pump
Appliances
- Included: Oven, Self Cleaning Oven, Range, Electric Range, Refrigerator, Dishwasher, Stainless Steel Appliance(s), Washer, Dryer
- Laundry: Main Level, Electric Dryer Hookup, Washer Hookup, Sink
Features
- Eat-in Kitchen, Granite Counters, Chandelier, Bookcases, Built-in Features
- Flooring: Carpet, Hardwood, Linoleum, Marble, Tile, Wood
- Windows: Insulated Windows, Drapes
- Basement: Crawl Space
- Has fireplace: Yes
- Fireplace features: Living Room, Propane, Stone
- Furnished: Yes
- Common walls with other units/homes: No Common Walls
Interior area
- Total structure area: 3,244
- Total interior livable area: 3,244 sqft
- Finished area above ground: 3,244
- Finished area below ground: 0
Property
Parking
- Total spaces: 4
- Parking features: Garage - Attached, Open
- Attached garage spaces: 1
- Uncovered spaces: 3
Features
- Stories: 1
- Patio & porch: Deck, Screened
- Has spa: Yes
- Spa features: Bath
Lot
- Size: 1 Acres
- Features: Wooded
Details
- Parcel number: 19.5H.4.123
- Zoning: R-1
- Zoning description: Residential
- Special conditions: Standard
Construction
Type & style
- Home type: SingleFamily
- Architectural style: Ranch
- Property subtype: Single Family Residence
Materials
- Stone, T1-11
- Roof: Asphalt,Shingle
Condition
- Year built: 1987
Utilities & green energy
- Sewer: On Site Septic, Septic Tank
- Water: Private, Well
- Utilities for property: Phone Available, Cable Available, Propane Tank Leased
Community & neighborhood
Location
- Region: Pocono Pines
- Subdivision: Timber Trails
HOA & financial
HOA
- Has HOA: Yes
- HOA fee: $2,760 annually
- Amenities included: Security, Gated, Clubhouse, Community Store, Dog Park, Meeting Room, Picnic Area, Restaurant, Sauna, Senior Center, Teen Center, Day Camp, Playground, Game Room, Golf Course, Outdoor Ice Skating, Outdoor Pool, Indoor Pool, Children's Pool, Spa/Hot Tub, Fitness Center, Jogging Path, Trail(s), Tennis Court(s), Indoor Tennis Court(s), Pickleball, Basketball Court
- Services included: Trash, Snow Removal, Security, Maintenance Road
Other
Other facts
- Listing terms: Cash,Conventional
- Road surface type: Paved
Price history
| Date | Event | Price |
|---|---|---|
| 9/19/2025 | Sold | $638,000-1.8%$197/sqft |
Source: PMAR #PM-134120 Report a problem | ||
| 8/18/2025 | Pending sale | $649,900$200/sqft |
Source: PMAR #PM-134120 Report a problem | ||
| 7/18/2025 | Listed for sale | $649,900$200/sqft |
Source: PMAR #PM-134120 Report a problem | ||
Public tax history
| Year | Property taxes | Tax assessment |
|---|---|---|
| 2025 | $12,129 +8.3% | $401,270 |
| 2024 | $11,202 +9.4% | $401,270 |
| 2023 | $10,239 +1.8% | $401,270 |
Find assessor info on the county website
Neighborhood: 18350
Nearby schools
GreatSchools rating
- 7/10Tobyhanna El CenterGrades: K-6Distance: 1.7 mi
- 4/10Pocono Mountain West Junior High SchoolGrades: 7-8Distance: 2.3 mi
- 7/10Pocono Mountain West High SchoolGrades: 9-12Distance: 2.5 mi

Get pre-qualified for a loan
At Zillow Home Loans, we can pre-qualify you in as little as 5 minutes with no impact to your credit score.An equal housing lender. NMLS #10287.
