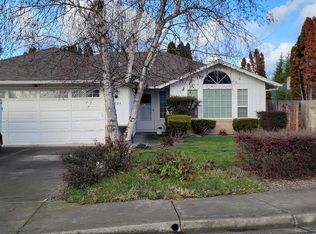Closed
$350,000
3234 Springbrook Rd, Medford, OR 97504
3beds
2baths
1,795sqft
Single Family Residence
Built in 1993
6,969.6 Square Feet Lot
$-- Zestimate®
$195/sqft
$2,322 Estimated rent
Home value
Not available
Estimated sales range
Not available
$2,322/mo
Zestimate® history
Loading...
Owner options
Explore your selling options
What's special
This well-maintained, single-level, one-owner home is ready for you to make it your own or could be a great investment opportunity! With 3 bedrooms, 2 full bathrooms, plus a flexible bonus 4th bedroom, this home offers plenty of space and versatility. Conveniently located near parks, schools, shopping, and restaurants, it sits on a generous 0.16-acre lot with an enclosed patio and a shed for extra storage. Additional features include a 2-car garage, a carport, and a new roof and gutters installed within the last 10 years. Back on the market through no fault of the home.
Zillow last checked: 8 hours ago
Listing updated: December 16, 2024 at 09:15am
Listed by:
John L. Scott Ashland 5419160441
Bought with:
eXp Realty, LLC
Source: Oregon Datashare,MLS#: 220190925
Facts & features
Interior
Bedrooms & bathrooms
- Bedrooms: 3
- Bathrooms: 2
Heating
- Heat Pump
Cooling
- Heat Pump
Appliances
- Included: Cooktop, Dishwasher, Range, Refrigerator
Features
- Built-in Features, Ceiling Fan(s), Double Vanity, Linen Closet, Primary Downstairs, Shower/Tub Combo, Walk-In Closet(s)
- Flooring: Carpet, Laminate, Vinyl
- Windows: Aluminum Frames, Double Pane Windows, Skylight(s)
- Basement: None
- Has fireplace: Yes
- Fireplace features: Gas
- Common walls with other units/homes: No Common Walls
Interior area
- Total structure area: 1,795
- Total interior livable area: 1,795 sqft
Property
Parking
- Total spaces: 2
- Parking features: Concrete, Driveway
- Garage spaces: 2
- Has uncovered spaces: Yes
Accessibility
- Accessibility features: Accessible Approach with Ramp
Features
- Levels: One
- Stories: 1
- Fencing: Fenced
- Has view: Yes
- View description: Neighborhood, Territorial
Lot
- Size: 6,969 sqft
- Features: Level
Details
- Parcel number: 10826960
- Zoning description: SFR-6
- Special conditions: Standard
Construction
Type & style
- Home type: SingleFamily
- Architectural style: Ranch,Traditional
- Property subtype: Single Family Residence
Materials
- Frame
- Foundation: Concrete Perimeter
- Roof: Composition
Condition
- New construction: No
- Year built: 1993
Utilities & green energy
- Sewer: Public Sewer
- Water: Public
Community & neighborhood
Security
- Security features: Carbon Monoxide Detector(s), Smoke Detector(s)
Location
- Region: Medford
- Subdivision: Owen Park Subdivision Unit 1
Other
Other facts
- Listing terms: Cash,Conventional,FHA,VA Loan
- Road surface type: Paved
Price history
| Date | Event | Price |
|---|---|---|
| 12/13/2024 | Sold | $350,000$195/sqft |
Source: | ||
| 11/5/2024 | Pending sale | $350,000$195/sqft |
Source: | ||
| 11/1/2024 | Listed for sale | $350,000$195/sqft |
Source: | ||
| 10/23/2024 | Pending sale | $350,000$195/sqft |
Source: | ||
| 10/4/2024 | Listed for sale | $350,000$195/sqft |
Source: | ||
Public tax history
| Year | Property taxes | Tax assessment |
|---|---|---|
| 2024 | $3,699 +3.2% | $247,610 +3% |
| 2023 | $3,585 +2.5% | $240,400 |
| 2022 | $3,498 +2.7% | $240,400 +3% |
Find assessor info on the county website
Neighborhood: 97504
Nearby schools
GreatSchools rating
- 5/10Kennedy Elementary SchoolGrades: K-6Distance: 0.5 mi
- 3/10Hedrick Middle SchoolGrades: 6-8Distance: 2.3 mi
- 7/10North Medford High SchoolGrades: 9-12Distance: 1.2 mi
Schools provided by the listing agent
- Elementary: Kennedy Elem
- Middle: Hedrick Middle
- High: North Medford High
Source: Oregon Datashare. This data may not be complete. We recommend contacting the local school district to confirm school assignments for this home.
Get pre-qualified for a loan
At Zillow Home Loans, we can pre-qualify you in as little as 5 minutes with no impact to your credit score.An equal housing lender. NMLS #10287.
