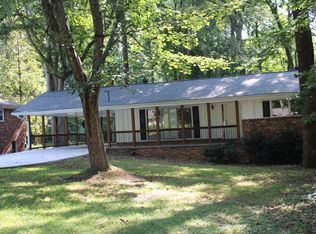Unreal value in Lindmoor Woods! Convenience, Meticulously Kept & Updated, and Private! This home will wow you first with its privacy perfectly placed in a Cul-de-sac, and then with all its updated goodies: NEW Water Heater, Fascia, Gutters, Plumbing, Electrical Panel, and Windows, and Updated Stainless Steel Appliances, and a brand new French Doors to lead you onto the back deck. Relax in your new Sunroom with Iron Fireplace with open concept to Living and Dining Room with easy spillover into the large Kitchen that hosts those amazing new appliances, backsplash and granite countertops! Relax in your new Sunroom with Iron Fireplace with open concept to Living and Dining Room with easy spillover into the large Kitchen that hosts those amazing new appliances, backsplash and granite countertops! Entertain seamlessly throughout all living spaces, and then retreat to your Owner Suite that has enough room for a King-Sized Bed with plenty of closet space. Amazing Community with Optional HOA which includes Swim and Tennis + Huge Neighborhood Playground + Seasonal Block Parties with Neighbors! Prime Decatur Location Close to CDC & Emory. Schedule your private showing today! Ask your Realtor for the preferred lender introduction for closing costs incentives!
This property is off market, which means it's not currently listed for sale or rent on Zillow. This may be different from what's available on other websites or public sources.
