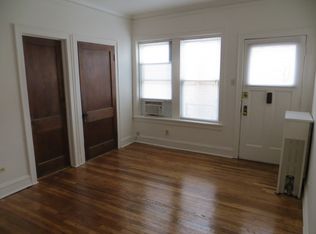Closed
$197,500
3234 W Marquette Rd, Chicago, IL 60629
3beds
1,800sqft
Single Family Residence
Built in 1949
3,920 Square Feet Lot
$197,200 Zestimate®
$110/sqft
$2,061 Estimated rent
Home value
$197,200
$179,000 - $219,000
$2,061/mo
Zestimate® history
Loading...
Owner options
Explore your selling options
What's special
YOU CAN'T BEAT THIS DEAL! THIS PROPERTY IS BEING SOLD AS IS! VERY LITTLE TO DO HERE IN THIS ALL BRICK 2 STORY GEORGIN THAT IS IN MOVE IN CONDITION! MAKE THE MINOR REPAIRS AS YOU GO! LOCATED IN PRIME LOCATION, RIGHT ACROSS THE STREET FROM BEAUTIFUL MARQUETTE PARK! THIS HOME IS COMPLETE WITH HARDWOOD FLOORS IN THE LIVING ROOM & DININING ROOM KITCHEN WITH NICE OAK CABINETS AND PLENTY OF COUNTER SPACE. 3 BEDROOMS AND 1.5 BATHS AND CENTRAL AIR. LARGE BACKYARD AND 2 CAR BRICK GARAGE. THIS ONE WON'T LAST LONG! BRING YOUR HIGHEST AND BEST FROM THE START.
Zillow last checked: 8 hours ago
Listing updated: September 25, 2025 at 08:48pm
Listing courtesy of:
Cheryl Gordon 773-892-1740,
Elite Executives Realtors
Bought with:
Oscar Torres
Realty of America, LLC
Source: MRED as distributed by MLS GRID,MLS#: 12443012
Facts & features
Interior
Bedrooms & bathrooms
- Bedrooms: 3
- Bathrooms: 2
- Full bathrooms: 1
- 1/2 bathrooms: 1
Primary bedroom
- Level: Second
- Area: 156 Square Feet
- Dimensions: 13X12
Bedroom 2
- Level: Second
- Area: 156 Square Feet
- Dimensions: 13X12
Bedroom 3
- Level: Second
- Area: 121 Square Feet
- Dimensions: 11X11
Dining room
- Features: Flooring (Carpet)
- Level: Main
- Area: 144 Square Feet
- Dimensions: 12X12
Kitchen
- Level: Main
- Area: 121 Square Feet
- Dimensions: 11X11
Living room
- Features: Flooring (Carpet)
- Level: Main
- Area: 247 Square Feet
- Dimensions: 19X13
Heating
- Natural Gas, Forced Air
Cooling
- Central Air
Features
- Basement: Unfinished,Full
Interior area
- Total structure area: 0
- Total interior livable area: 1,800 sqft
Property
Parking
- Total spaces: 2
- Parking features: On Site, Detached, Garage
- Garage spaces: 2
Accessibility
- Accessibility features: No Disability Access
Features
- Stories: 2
Lot
- Size: 3,920 sqft
Details
- Parcel number: 19232310520000
- Special conditions: None
Construction
Type & style
- Home type: SingleFamily
- Property subtype: Single Family Residence
Materials
- Brick
- Foundation: Concrete Perimeter
Condition
- New construction: No
- Year built: 1949
Details
- Builder model: GEORGIAN
Utilities & green energy
- Sewer: Public Sewer, Storm Sewer
- Water: Lake Michigan, Public
Community & neighborhood
Location
- Region: Chicago
HOA & financial
HOA
- Services included: None
Other
Other facts
- Listing terms: Cash
- Ownership: Fee Simple
Price history
| Date | Event | Price |
|---|---|---|
| 12/30/2025 | Sold | $197,500$110/sqft |
Source: Public Record Report a problem | ||
| 9/23/2025 | Sold | $197,500-1.2%$110/sqft |
Source: | ||
| 8/23/2025 | Pending sale | $199,900$111/sqft |
Source: | ||
| 8/13/2025 | Listed for sale | $199,900+142.3%$111/sqft |
Source: | ||
| 7/16/2009 | Sold | $82,500-7.2%$46/sqft |
Source: | ||
Public tax history
| Year | Property taxes | Tax assessment |
|---|---|---|
| 2023 | $2,903 +3.3% | $17,000 |
| 2022 | $2,809 +2.2% | $17,000 |
| 2021 | $2,749 +24.9% | $17,000 +31.6% |
Find assessor info on the county website
Neighborhood: Marquette Park
Nearby schools
GreatSchools rating
- 3/10Eberhart Elementary SchoolGrades: K-8Distance: 0.3 mi
- 2/10Hubbard High SchoolGrades: 9-12Distance: 0.9 mi
Schools provided by the listing agent
- District: 299
Source: MRED as distributed by MLS GRID. This data may not be complete. We recommend contacting the local school district to confirm school assignments for this home.
Get a cash offer in 3 minutes
Find out how much your home could sell for in as little as 3 minutes with a no-obligation cash offer.
Estimated market value$197,200
Get a cash offer in 3 minutes
Find out how much your home could sell for in as little as 3 minutes with a no-obligation cash offer.
Estimated market value
$197,200
