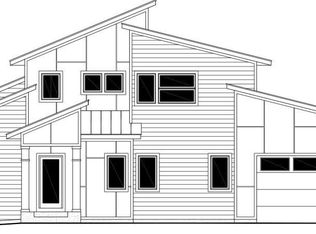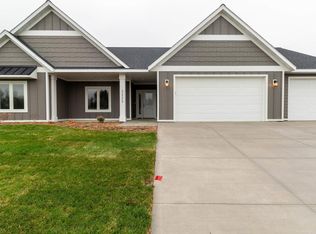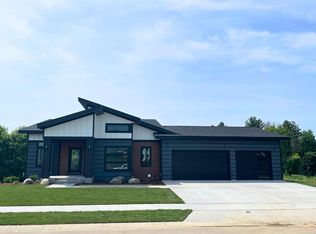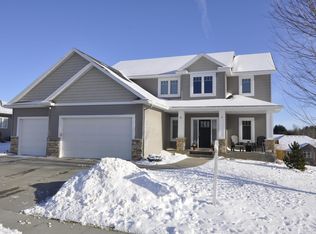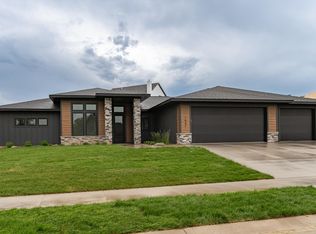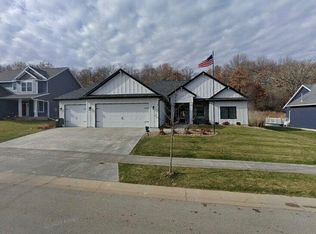Welcome to 3235 Bella Terra Rd NE, a brand-new craftsman-style patio home in Rochester’s desirable Century Valley neighborhood. Built in 2024, this single-level residence offers 1,740 sq ft of thoughtfully designed living space with 3 bedrooms, 2 baths and a 3-car insulated garage. An inviting open-concept great room is flooded with natural light and anchored by a gas fireplace. The adjoining kitchen features sleek quartz countertops, custom cabinetry, a walk-in pantry and high-end appliances. The generous primary suite provides a private retreat with a spa-inspired en-suite bath and walk-in closet. Two additional bedrooms offer flexibility for guests or an office. A covered front porch, large screened porch and patio create multiple outdoor living areas on a 0.25-acre lot. Practical amenities include central air, forced-air heating, a roll-in shower and wide doorways/hallways for accessibility. Situated on a quiet street with easy access to E Circle Dr, parks and shopping, this move-in-ready home blends modern finishes with thoughtful craftsmanship. Schedule a tour today and experience one-level living at its finest.
Active
$699,900
3235 Bella Terra Rd NE, Rochester, MN 55906
3beds
1,915sqft
Est.:
Single Family Residence
Built in 2024
0.25 Acres Lot
$-- Zestimate®
$365/sqft
$-- HOA
What's special
Gas fireplaceSleek quartz countertopsLarge screened porchWalk-in pantryCovered front porchGenerous primary suiteSpa-inspired en-suite bath
- 524 days |
- 411 |
- 15 |
Zillow last checked: 8 hours ago
Listing updated: 16 hours ago
Listed by:
Drew Fleming 507-254-0275,
Engel & Volkers - Rochester,
Matt Humphrey 507-513-8167
Source: NorthstarMLS as distributed by MLS GRID,MLS#: 6606157
Tour with a local agent
Facts & features
Interior
Bedrooms & bathrooms
- Bedrooms: 3
- Bathrooms: 2
- Full bathrooms: 1
- 3/4 bathrooms: 1
Bedroom
- Level: Main
- Area: 182 Square Feet
- Dimensions: 14x13
Bedroom 2
- Level: Main
- Area: 144 Square Feet
- Dimensions: 12x12
Bedroom 3
- Level: Main
- Area: 121 Square Feet
- Dimensions: 11x11
Dining room
- Level: Main
- Area: 120 Square Feet
- Dimensions: 12x10
Great room
- Level: Main
- Area: 324 Square Feet
- Dimensions: 18x18
Kitchen
- Level: Main
- Area: 143 Square Feet
- Dimensions: 11x13
Mud room
- Level: Main
- Area: 100 Square Feet
- Dimensions: 10x10
Other
- Level: Main
- Area: 48 Square Feet
- Dimensions: 8x6
Patio
- Level: Main
- Area: 255 Square Feet
- Dimensions: 15x17
Porch
- Level: Main
- Area: 120 Square Feet
- Dimensions: 20x6
Screened porch
- Level: Main
- Area: 280 Square Feet
- Dimensions: 20x14
Heating
- Forced Air
Cooling
- Central Air
Appliances
- Included: Air-To-Air Exchanger, Dishwasher, Disposal, Dryer, Exhaust Fan, Freezer, Gas Water Heater, Microwave, Range, Refrigerator, Washer
- Laundry: Electric Dryer Hookup, Gas Dryer Hookup, Laundry Room, Main Level, Sink, Washer Hookup
Features
- Has basement: No
- Number of fireplaces: 1
- Fireplace features: Gas
Interior area
- Total structure area: 1,915
- Total interior livable area: 1,915 sqft
- Finished area above ground: 1,740
- Finished area below ground: 0
Property
Parking
- Total spaces: 3
- Parking features: Attached, Concrete, Garage Door Opener, Insulated Garage
- Attached garage spaces: 3
- Has uncovered spaces: Yes
Accessibility
- Accessibility features: Doors 36"+, Hallways 42"+, Door Lever Handles, No Stairs External, No Stairs Internal, Roll-In Shower
Features
- Levels: One
- Stories: 1
- Patio & porch: Covered, Front Porch, Patio, Screened
Lot
- Size: 0.25 Acres
- Dimensions: 90 x 120
Details
- Foundation area: 2860
- Parcel number: 732933086208
- Zoning description: Residential-Single Family
Construction
Type & style
- Home type: SingleFamily
- Property subtype: Single Family Residence
Materials
- Foundation: Slab
- Roof: Age 8 Years or Less,Asphalt
Condition
- New construction: Yes
- Year built: 2024
Details
- Builder name: R FLEMING CONSTRUCTION INC
Utilities & green energy
- Gas: Natural Gas
- Sewer: City Sewer/Connected
- Water: City Water/Connected
Community & HOA
Community
- Subdivision: Century Valley 2nd
HOA
- Has HOA: No
Location
- Region: Rochester
Financial & listing details
- Price per square foot: $365/sqft
- Tax assessed value: $698,300
- Annual tax amount: $774
- Date on market: 9/21/2024
- Cumulative days on market: 2 days
- Road surface type: Paved
Estimated market value
Not available
Estimated sales range
Not available
Not available
Price history
Price history
| Date | Event | Price |
|---|---|---|
| 6/27/2025 | Price change | $699,900-2.8%$365/sqft |
Source: | ||
| 9/21/2024 | Listed for sale | $719,900+658.6%$376/sqft |
Source: | ||
| 4/3/2024 | Sold | $94,900$50/sqft |
Source: | ||
| 4/1/2024 | Pending sale | $94,900$50/sqft |
Source: | ||
| 2/28/2023 | Sold | $94,900$50/sqft |
Source: Public Record Report a problem | ||
| 2/22/2023 | Listed for sale | $94,900$50/sqft |
Source: | ||
| 1/25/2023 | Listing removed | -- |
Source: | ||
| 12/16/2022 | Listed for sale | $94,900$50/sqft |
Source: | ||
| 12/15/2022 | Listing removed | -- |
Source: | ||
| 2/3/2022 | Listed for sale | $94,900$50/sqft |
Source: | ||
Public tax history
Public tax history
| Year | Property taxes | Tax assessment |
|---|---|---|
| 2025 | $774 +69% | $698,300 +1418% |
| 2024 | $458 | $46,000 +53.3% |
| 2023 | -- | $30,000 +57.9% |
| 2022 | $94 | $19,000 |
Find assessor info on the county website
BuyAbility℠ payment
Est. payment
$3,937/mo
Principal & interest
$3307
Property taxes
$630
Climate risks
Neighborhood: 55906
Nearby schools
GreatSchools rating
- 7/10Jefferson Elementary SchoolGrades: PK-5Distance: 1.9 mi
- 8/10Century Senior High SchoolGrades: 8-12Distance: 1.1 mi
- 4/10Kellogg Middle SchoolGrades: 6-8Distance: 2.1 mi
Schools provided by the listing agent
- Elementary: Jefferson
- Middle: Kellogg
- High: Century
Source: NorthstarMLS as distributed by MLS GRID. This data may not be complete. We recommend contacting the local school district to confirm school assignments for this home.
