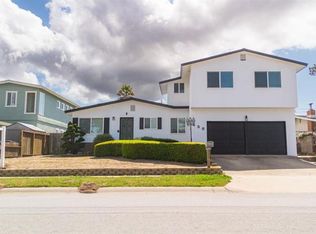This lovely and spacious home in Marina is just a few miles from Marina State Beach. With 2,172 SF it features a cozy living room with wood burning fireplace, dining area, updated kitchen with stainless steel appliances, breakfast bar and a large family room. Upstairs is a very private master bedroom retreat, bathed in natural light, with a walk-in closet and updated bathroom. On the main level are 3 additional bedrooms, including the original master bedroom with en-suite bath. The backyard with deck offers a great area for kids to play or to just sit around a cozy fire pit with friends after entertaining. Between the home and garage is a bonus room that could be a small office space or craft area. With storage galore throughout the entire home you will also love its spacious 2 car garage that includes additional storage areas for all your summer beach toys. This home is perfect as a full time residence or a weekend retreat for your family and friends.
This property is off market, which means it's not currently listed for sale or rent on Zillow. This may be different from what's available on other websites or public sources.

