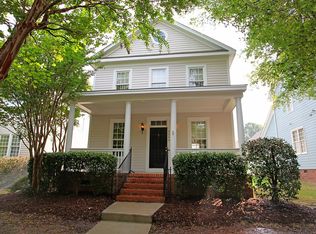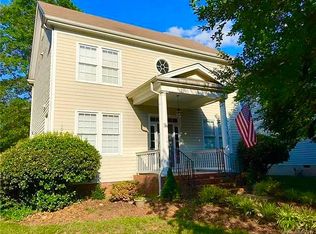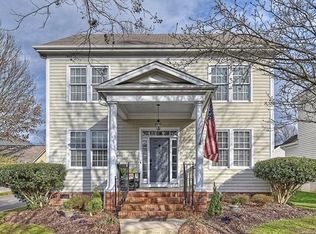Located in the heart of Baxter Village. Half a block from the community center, pool, tennis courts, grassy and tree lined mall. Great convenience for Music in the Park. Miles of walking trails. Private back yard. Very upscale cabinets. Granite tops, tile backsplash, stainless appliances, jetted tub. Terrific floor plan; study, sunroom, bonus room, screened porch, wrap around front porch. Fort Mill schools, great SC property taxes. The total package! HVAC, attic and crawl space units, replaced 2010, Main floor unit has 95% efficiency. House and garage painted 2014. Roofing replaced 2014 with transferable warranty. Carpet replaced with hardwood 2018. Island granite replaced 2008. Five burner range 2019. Slide out cabinets 2009. Dishwasher 2016. Microwave 2016. Garbage disposal 2016. Water Heater 2016. Garage door opener 2019. Crawl space moisture barrier 2014. Vinyl fence 2008.
This property is off market, which means it's not currently listed for sale or rent on Zillow. This may be different from what's available on other websites or public sources.


