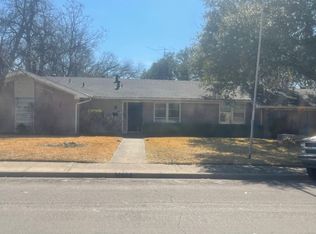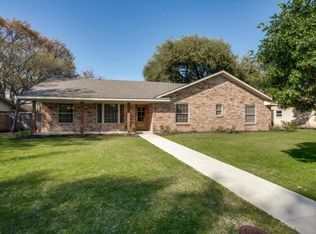Sold
Price Unknown
3236 Merrell Rd, Dallas, TX 75229
4beds
1,836sqft
Single Family Residence
Built in 1961
10,759.32 Square Feet Lot
$472,400 Zestimate®
$--/sqft
$3,506 Estimated rent
Home value
$472,400
$439,000 - $510,000
$3,506/mo
Zestimate® history
Loading...
Owner options
Explore your selling options
What's special
Beautifully updated 4-bedroom home nestled in the highly sought-after Sparkman Estates community. This charming residence features rich hardwood floors, stylish lighting, shaker style cabinetry, quartz countertops, and stainless steel appliances. The spacious main living area is anchored by a cozy brick fireplace and flows seamlessly into a flexible second living or dining space- ideal for a reading nook, music room, or entertaining. French doors open to a large patio and expansive grassy backyard, perfect for outdoor gatherings. Additional highlights include an attached 2-car garage and access to the Sparkman Club, offering newly renovated pools, tennis and pickleball courts, a playground, and scenic walking trails. Located in a golf cart-friendly neighborhood with convenient access to I-635 and the Dallas North Tollway, this home blends comfort, style, and community in one exceptional package. Buyer and Buyer's Agent to verify all information herein.
Zillow last checked: 8 hours ago
Listing updated: February 20, 2026 at 12:32pm
Listed by:
Shannon Blount 0518522 214-236-4296,
Compass RE Texas, LLC. 214-814-8100
Bought with:
John Lee
VOB Real Estate
Source: NTREIS,MLS#: 21113328
Facts & features
Interior
Bedrooms & bathrooms
- Bedrooms: 4
- Bathrooms: 2
- Full bathrooms: 2
Primary bedroom
- Level: First
- Dimensions: 14 x 13
Bedroom
- Level: First
- Dimensions: 10 x 10
Bedroom
- Level: First
- Dimensions: 15 x 11
Bedroom
- Level: First
- Dimensions: 15 x 11
Breakfast room nook
- Level: First
- Dimensions: 10 x 7
Kitchen
- Level: First
- Dimensions: 13 x 6
Living room
- Level: First
- Dimensions: 21 x 12
Living room
- Level: First
- Dimensions: 12 x 12
Heating
- Central
Cooling
- Central Air, Electric
Appliances
- Included: Dishwasher, Electric Oven, Electric Range, Disposal
Features
- Built-in Features, Decorative/Designer Lighting Fixtures, High Speed Internet, Open Floorplan, Wired for Sound
- Flooring: Carpet, Ceramic Tile, Engineered Hardwood
- Has basement: No
- Number of fireplaces: 1
- Fireplace features: Masonry
Interior area
- Total interior livable area: 1,836 sqft
Property
Parking
- Total spaces: 2
- Parking features: Alley Access, Garage, Garage Door Opener
- Attached garage spaces: 2
Features
- Levels: One
- Stories: 1
- Exterior features: Fire Pit, Lighting
- Pool features: None
- Fencing: Wood
Lot
- Size: 10,759 sqft
- Dimensions: 85 x 125
- Features: Interior Lot, Landscaped
Details
- Parcel number: 00000590560000000
Construction
Type & style
- Home type: SingleFamily
- Architectural style: Detached
- Property subtype: Single Family Residence
Materials
- Brick, Frame
- Foundation: Slab
- Roof: Composition,Flat
Condition
- Year built: 1961
Utilities & green energy
- Sewer: Public Sewer
- Water: Public
- Utilities for property: Electricity Available, Natural Gas Available, Sewer Available, Separate Meters, Water Available
Community & neighborhood
Community
- Community features: Sidewalks
Location
- Region: Dallas
- Subdivision: Sparkman Club Estates
HOA & financial
HOA
- Has HOA: Yes
- Services included: All Facilities
- Association name: Sparkman Club
- Association phone: 214-357-5533
Other
Other facts
- Listing terms: Cash,Conventional
Price history
| Date | Event | Price |
|---|---|---|
| 2/19/2026 | Sold | -- |
Source: NTREIS #21113328 Report a problem | ||
| 1/26/2026 | Pending sale | $499,000$272/sqft |
Source: NTREIS #21113328 Report a problem | ||
| 1/23/2026 | Contingent | $499,000$272/sqft |
Source: NTREIS #21113328 Report a problem | ||
| 1/12/2026 | Price change | $499,000-7.1%$272/sqft |
Source: NTREIS #21113328 Report a problem | ||
| 12/12/2025 | Price change | $537,000-2.2%$292/sqft |
Source: NTREIS #21113328 Report a problem | ||
Public tax history
| Year | Property taxes | Tax assessment |
|---|---|---|
| 2025 | $12,253 -0.4% | $550,290 |
| 2024 | $12,299 +3.3% | $550,290 +6% |
| 2023 | $11,908 +5.7% | $518,910 +15.6% |
Find assessor info on the county website
Neighborhood: 75229
Nearby schools
GreatSchools rating
- 7/10Everette Lee Degolyer Elementary SchoolGrades: PK-5Distance: 1.2 mi
- 2/10Thomas C Marsh Middle SchoolGrades: 6-8Distance: 2 mi
- 3/10W T White High SchoolGrades: 9-12Distance: 3 mi
Schools provided by the listing agent
- Elementary: Degolyer
- Middle: Marsh
- High: White
- District: Dallas ISD
Source: NTREIS. This data may not be complete. We recommend contacting the local school district to confirm school assignments for this home.
Get a cash offer in 3 minutes
Find out how much your home could sell for in as little as 3 minutes with a no-obligation cash offer.
Estimated market value$472,400
Get a cash offer in 3 minutes
Find out how much your home could sell for in as little as 3 minutes with a no-obligation cash offer.
Estimated market value
$472,400

