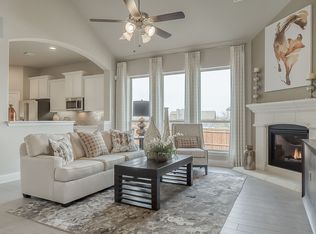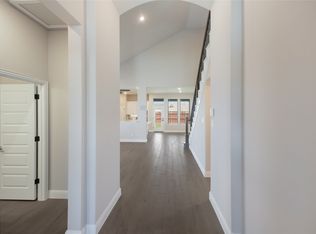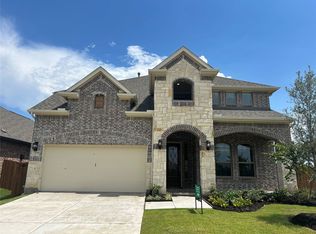Sold
Price Unknown
3236 Mountcross Rd, Mesquite, TX 75181
4beds
2,079sqft
Single Family Residence
Built in 2023
8,515.98 Square Feet Lot
$388,300 Zestimate®
$--/sqft
$3,021 Estimated rent
Home value
$388,300
$349,000 - $431,000
$3,021/mo
Zestimate® history
Loading...
Owner options
Explore your selling options
What's special
BACK ON THE MARKET AT NO FAULT TO SELLER - BUYERS DID NOT SHOW UP TO CLOSE! Welcome to 3236 Mountcross Rd in Mesquite, Texas. Built by Chesmar Homes in 2023, this meticulously designed residence features 4 bedrooms, 3 bathrooms, and spans 2,079 sqft. The open floorpan is equipped with high-end finishes and stainless steel appliances throughout. Situated on a prime lot, the outdoor space offers a tranquil retreat for relaxation and entertainment. Don't miss the opportunity to make this exquisite property your own!
Zillow last checked: 8 hours ago
Listing updated: June 19, 2025 at 06:23pm
Listed by:
Andrew Bishkin 0680821 214-350-0400,
Briggs Freeman Sotheby's Int'l 214-350-0400
Bought with:
Sravana Reddibathini
Ladiya Real Estate LLC
Source: NTREIS,MLS#: 20636945
Facts & features
Interior
Bedrooms & bathrooms
- Bedrooms: 4
- Bathrooms: 3
- Full bathrooms: 3
Primary bedroom
- Features: Dual Sinks, Double Vanity, En Suite Bathroom, Garden Tub/Roman Tub, Separate Shower, Walk-In Closet(s)
- Level: First
- Dimensions: 15 x 13
Bedroom
- Features: Walk-In Closet(s)
- Level: First
- Dimensions: 10 x 13
Bedroom
- Features: En Suite Bathroom, Walk-In Closet(s)
- Level: First
- Dimensions: 11 x 12
Bedroom
- Level: First
- Dimensions: 10 x 11
Primary bathroom
- Features: Built-in Features, Dual Sinks, Double Vanity, Garden Tub/Roman Tub, Stone Counters, Separate Shower
- Level: First
- Dimensions: 9 x 11
Other
- Features: Built-in Features, Jack and Jill Bath, Stone Counters
- Level: First
- Dimensions: 7 x 6
Other
- Features: En Suite Bathroom, Stone Counters
- Level: First
Kitchen
- Features: Built-in Features, Eat-in Kitchen, Pantry, Stone Counters, Walk-In Pantry
- Level: First
- Dimensions: 9 x 5
Utility room
- Level: First
- Dimensions: 8 x 5
Heating
- ENERGY STAR Qualified Equipment, Natural Gas
Cooling
- Central Air
Appliances
- Included: Convection Oven, Dryer, Dishwasher, Electric Oven, Gas Cooktop, Disposal, Microwave, Refrigerator, Vented Exhaust Fan, Washer
- Laundry: Washer Hookup, Electric Dryer Hookup
Features
- Double Vanity, Eat-in Kitchen, High Speed Internet, Kitchen Island, Open Floorplan, Pantry, Smart Home, Cable TV, Walk-In Closet(s), Wired for Sound
- Flooring: Luxury Vinyl Plank, Tile
- Has basement: No
- Number of fireplaces: 1
- Fireplace features: Gas, Gas Log, Living Room
Interior area
- Total interior livable area: 2,079 sqft
Property
Parking
- Total spaces: 2
- Parking features: Driveway, Garage, Garage Door Opener, Lighted
- Attached garage spaces: 2
- Has uncovered spaces: Yes
Accessibility
- Accessibility features: Smart Technology
Features
- Levels: One
- Stories: 1
- Patio & porch: Rear Porch, Front Porch, Covered
- Exterior features: Rain Gutters
- Pool features: None, Community
- Fencing: Stone,Wood
Lot
- Size: 8,515 sqft
- Dimensions: 50.6 x 172
- Features: Back Yard, Lawn, Landscaped, Sprinkler System
Details
- Parcel number: 381615900O0510000
Construction
Type & style
- Home type: SingleFamily
- Architectural style: Traditional,Detached
- Property subtype: Single Family Residence
Materials
- Brick
- Foundation: Slab
- Roof: Composition
Condition
- Year built: 2023
Utilities & green energy
- Sewer: Public Sewer
- Water: Public
- Utilities for property: Electricity Available, Natural Gas Available, Sewer Available, Separate Meters, Underground Utilities, Water Available, Cable Available
Community & neighborhood
Security
- Security features: Security System Owned, Security System, Carbon Monoxide Detector(s), Fire Alarm, Smoke Detector(s), Wireless
Community
- Community features: Pool, Curbs, Sidewalks
Location
- Region: Mesquite
- Subdivision: Ridge Ranch
HOA & financial
HOA
- Has HOA: Yes
- HOA fee: $550 annually
- Services included: All Facilities
- Association name: Goodwin and Co.
- Association phone: 214-520-0099
Other
Other facts
- Listing terms: Cash,Conventional,FHA,VA Loan
Price history
| Date | Event | Price |
|---|---|---|
| 9/20/2024 | Sold | -- |
Source: NTREIS #20636945 Report a problem | ||
| 9/15/2024 | Pending sale | $425,000$204/sqft |
Source: NTREIS #20636945 Report a problem | ||
| 9/10/2024 | Contingent | $425,000$204/sqft |
Source: NTREIS #20636945 Report a problem | ||
| 8/12/2024 | Price change | $425,000-0.9%$204/sqft |
Source: NTREIS #20636945 Report a problem | ||
| 8/5/2024 | Price change | $428,990-0.2%$206/sqft |
Source: NTREIS #20636945 Report a problem | ||
Public tax history
| Year | Property taxes | Tax assessment |
|---|---|---|
| 2025 | $9,383 -5.1% | $400,000 -6.1% |
| 2024 | $9,883 +415.6% | $425,990 +21.2% |
| 2023 | $1,917 +3064.3% | $351,570 +3264.3% |
Find assessor info on the county website
Neighborhood: 75181
Nearby schools
GreatSchools rating
- 4/10Achziger Elementary SchoolGrades: PK-5Distance: 0.4 mi
- 3/10DR Don Woolley MiddleGrades: 6-8Distance: 0.8 mi
- 4/10Horn High SchoolGrades: 9-12Distance: 1.1 mi
Schools provided by the listing agent
- Elementary: Achziger
- Middle: Dr Don Woolley
- High: Horn
- District: Mesquite ISD
Source: NTREIS. This data may not be complete. We recommend contacting the local school district to confirm school assignments for this home.
Get a cash offer in 3 minutes
Find out how much your home could sell for in as little as 3 minutes with a no-obligation cash offer.
Estimated market value$388,300
Get a cash offer in 3 minutes
Find out how much your home could sell for in as little as 3 minutes with a no-obligation cash offer.
Estimated market value
$388,300


