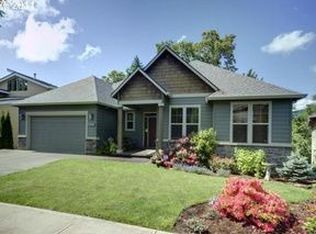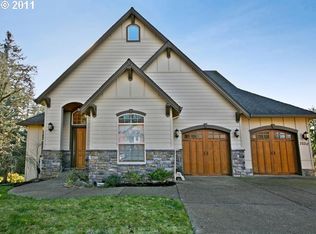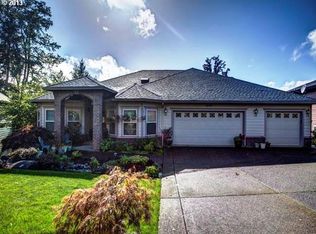Sold
$800,000
3236 Ridge Pointe Dr, Forest Grove, OR 97116
4beds
3,110sqft
Residential, Single Family Residence
Built in 2004
0.26 Acres Lot
$809,600 Zestimate®
$257/sqft
$3,502 Estimated rent
Home value
$809,600
$769,000 - $850,000
$3,502/mo
Zestimate® history
Loading...
Owner options
Explore your selling options
What's special
Come home to this stunning Northwest contemporary surrounded by vineyards and wineries. This home offers tranquility and modern convenience. You will be captivated by the architectural interest and intrigue that awaits with 20-foot high ceilings and walls of windows filling the home with natural light. You will be mesmerized by the commanding views of lush green farmland and breathtaking territorial vistas! Gorgeous maple hardwoods grace the main and upper levels while travertine adds a touch of elegance on the lower level. The kitchen is open and spacious and includes ample storage. The primary suite is on the main and presents with a luxurious ensuite. French doors open out on to the expansive deck, great for morning coffee. Enjoy a spa-like bath with soaking tub, dual sinks and tiled walk in shower with dual shower heads. Upstairs is a 2nd suite in a loft style w/a charming barn door. The lower level offers a guest suite or a second family room providing flex for your lifestyle. In wine country you will need the 600 bottle count wine cellar. The kitchen is open and spacious and includes ample storage. What to love about this home is the strategic design with a focus on unobstructed views and maximum light exposure, embrace the Frank Lloyd Wright vibe right here! Don't miss the workshop with the double doors to the right side of the garage. It comes with a workbench and has nice metal cabinetry for additional storage. Come to Forest grove to experience this masterpiece!
Zillow last checked: 8 hours ago
Listing updated: February 16, 2024 at 12:51am
Listed by:
Carolyn Hoty 503-780-3688,
Keller Williams Realty Professionals
Bought with:
Sal Koeller, 200510397
Windermere Realty Trust
Source: RMLS (OR),MLS#: 23163997
Facts & features
Interior
Bedrooms & bathrooms
- Bedrooms: 4
- Bathrooms: 4
- Full bathrooms: 3
- Partial bathrooms: 1
- Main level bathrooms: 2
Primary bedroom
- Features: Closet Organizer, Deck, French Doors, Hardwood Floors, Soaking Tub, Suite, Walkin Closet, Walkin Shower
- Level: Main
- Area: 192
- Dimensions: 12 x 16
Bedroom 2
- Features: Hardwood Floors, Double Sinks, Suite, Walkin Closet, Walkin Shower
- Level: Upper
- Area: 273
- Dimensions: 13 x 21
Bedroom 3
- Features: Bathroom, Suite, Walkin Closet
- Level: Lower
- Area: 288
- Dimensions: 18 x 16
Dining room
- Features: Hardwood Floors, High Ceilings
- Level: Main
- Area: 120
- Dimensions: 12 x 10
Family room
- Features: High Ceilings, Tile Floor
- Level: Lower
- Area: 204
- Dimensions: 17 x 12
Kitchen
- Features: Builtin Refrigerator, Dishwasher, Microwave, Builtin Oven, Granite
- Level: Main
- Area: 336
- Width: 21
Living room
- Features: Builtin Features, Hardwood Floors, High Ceilings
- Level: Main
- Area: 255
- Dimensions: 17 x 15
Heating
- Forced Air
Cooling
- Central Air
Appliances
- Included: Built In Oven, Built-In Refrigerator, Cooktop, Dishwasher, Disposal, Gas Appliances, Instant Hot Water, Microwave, Stainless Steel Appliance(s), Wine Cooler, Washer/Dryer, Gas Water Heater
- Laundry: Laundry Room
Features
- Ceiling Fan(s), High Ceilings, Soaking Tub, Vaulted Ceiling(s), Closet, Double Vanity, Suite, Walk-In Closet(s), Walkin Shower, Bathroom, Granite, Built-in Features, Closet Organizer, Kitchen Island, Tile
- Flooring: Hardwood, Tile, Wood
- Doors: French Doors
- Windows: Double Pane Windows, Vinyl Frames
- Basement: Crawl Space,Daylight,Finished
- Number of fireplaces: 1
- Fireplace features: Gas
Interior area
- Total structure area: 3,110
- Total interior livable area: 3,110 sqft
Property
Parking
- Total spaces: 2
- Parking features: Driveway, On Street, Garage Door Opener, Attached
- Attached garage spaces: 2
- Has uncovered spaces: Yes
Accessibility
- Accessibility features: Garage On Main, Ground Level, Main Floor Bedroom Bath, Natural Lighting, Utility Room On Main, Accessibility
Features
- Stories: 3
- Patio & porch: Deck
- Exterior features: Yard
- Has view: Yes
- View description: Territorial, Valley
Lot
- Size: 0.26 Acres
- Features: Cul-De-Sac, Private, Terraced, Trees, SqFt 10000 to 14999
Details
- Additional structures: Workshop
- Parcel number: R2118754
Construction
Type & style
- Home type: SingleFamily
- Architectural style: Contemporary,NW Contemporary
- Property subtype: Residential, Single Family Residence
Materials
- Cement Siding, Stone
- Foundation: Concrete Perimeter
- Roof: Composition
Condition
- Updated/Remodeled
- New construction: No
- Year built: 2004
Utilities & green energy
- Gas: Gas
- Sewer: Public Sewer
- Water: Public
Community & neighborhood
Location
- Region: Forest Grove
Other
Other facts
- Listing terms: Cash,Conventional,FHA,VA Loan
- Road surface type: Paved
Price history
| Date | Event | Price |
|---|---|---|
| 2/15/2024 | Sold | $800,000+0%$257/sqft |
Source: | ||
| 1/10/2024 | Pending sale | $799,900$257/sqft |
Source: | ||
| 11/7/2023 | Price change | $799,900-3%$257/sqft |
Source: | ||
| 10/20/2023 | Listed for sale | $825,000$265/sqft |
Source: | ||
| 10/16/2023 | Pending sale | $825,000$265/sqft |
Source: | ||
Public tax history
| Year | Property taxes | Tax assessment |
|---|---|---|
| 2025 | $11,307 +2.8% | $599,810 +3% |
| 2024 | $11,001 +3.7% | $582,340 +3% |
| 2023 | $10,613 +14.4% | $565,380 +3% |
Find assessor info on the county website
Neighborhood: 97116
Nearby schools
GreatSchools rating
- 3/10Tom Mccall Upper Elementary SchoolGrades: 5-6Distance: 1.6 mi
- 3/10Neil Armstrong Middle SchoolGrades: 7-8Distance: 3.9 mi
- 8/10Forest Grove High SchoolGrades: 9-12Distance: 1.5 mi
Schools provided by the listing agent
- Elementary: Harvey Clark,Tom Mccall
- Middle: Neil Armstrong
- High: Forest Grove
Source: RMLS (OR). This data may not be complete. We recommend contacting the local school district to confirm school assignments for this home.
Get a cash offer in 3 minutes
Find out how much your home could sell for in as little as 3 minutes with a no-obligation cash offer.
Estimated market value
$809,600
Get a cash offer in 3 minutes
Find out how much your home could sell for in as little as 3 minutes with a no-obligation cash offer.
Estimated market value
$809,600


