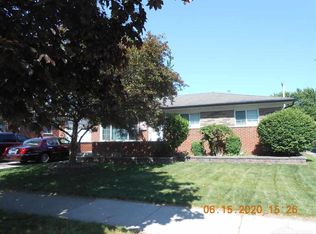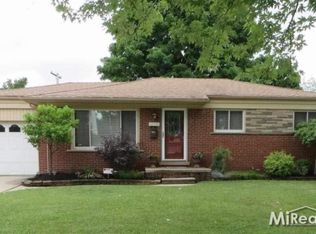Sold for $214,000 on 08/15/25
$214,000
32360 Kelly Rd, Roseville, MI 48066
3beds
1,126sqft
Single Family Residence
Built in 1959
6,098.4 Square Feet Lot
$213,900 Zestimate®
$190/sqft
$1,611 Estimated rent
Home value
$213,900
$201,000 - $227,000
$1,611/mo
Zestimate® history
Loading...
Owner options
Explore your selling options
What's special
Beautiful, move-in ready and well-maintained 3-bedroom, 2-bath brick ranch located in the heart of Roseville! Step inside to natural wood floors with a lifetime warranty and an updated kitchen featuring new plumbing, faucet, and ample cabinet space. All bedrooms have new carpet (2023) with a 5-year warranty, and the main bathroom includes a new toilet (2024). The partially finished basement offers additional living space, a second full bathroom, and laundry area. Notable updates include a high-efficiency furnace (2021), LVP flooring in the basement (2021), roof (2019), and new driveway, walkway, and patio (2015). Enjoy the 8x8 TuffShed (2016), whole-house generator, attached 1-car garage with loft and custom landing, and vinyl privacy fencing around the A/C and generator. Don’t miss this opportunity—schedule your showing today before it's too late!
Zillow last checked: 8 hours ago
Listing updated: August 18, 2025 at 03:32am
Listed by:
David L Thomas 586-945-4422,
EXP Realty Romeo,
Kenneth J Hirschmann 586-531-2751,
EXP Realty
Bought with:
Jeremy LePage, 6501454046
Quest Realty LLC
Source: Realcomp II,MLS#: 20251014010
Facts & features
Interior
Bedrooms & bathrooms
- Bedrooms: 3
- Bathrooms: 2
- Full bathrooms: 2
Bedroom
- Level: Entry
- Dimensions: 9 X 9
Bedroom
- Level: Entry
- Dimensions: 10 X 12
Bedroom
- Level: Entry
- Dimensions: 11 X 10
Other
- Level: Basement
- Dimensions: 10 X 9
Other
- Level: Entry
- Dimensions: 5 X 8
Kitchen
- Level: Entry
- Dimensions: 16 X 10
Laundry
- Level: Basement
- Dimensions: 10 X 9
Living room
- Level: Entry
- Dimensions: 12 X 15
Heating
- Forced Air, Natural Gas
Cooling
- Ceiling Fans, Central Air
Appliances
- Included: Built In Gas Oven, Built In Gas Range, Dryer, Free Standing Refrigerator, Microwave, Washer
Features
- Basement: Partially Finished
- Has fireplace: No
Interior area
- Total interior livable area: 1,126 sqft
- Finished area above ground: 1,026
- Finished area below ground: 100
Property
Parking
- Total spaces: 1
- Parking features: One Car Garage, Attached
- Attached garage spaces: 1
Features
- Levels: One
- Stories: 1
- Entry location: GroundLevelwSteps
- Patio & porch: Patio
- Pool features: None
- Fencing: Fenced
Lot
- Size: 6,098 sqft
- Dimensions: 60 x 105
Details
- Additional structures: Sheds
- Parcel number: 1404151005
- Special conditions: Short Sale No,Standard
Construction
Type & style
- Home type: SingleFamily
- Architectural style: Ranch
- Property subtype: Single Family Residence
Materials
- Brick
- Foundation: Basement, Poured
- Roof: Asphalt
Condition
- New construction: No
- Year built: 1959
Utilities & green energy
- Sewer: Public Sewer
- Water: Public
Community & neighborhood
Location
- Region: Roseville
- Subdivision: VENETIAN VILLAGE COURTS
Other
Other facts
- Listing agreement: Exclusive Right To Sell
- Listing terms: Cash,Conventional,FHA,Va Loan
Price history
| Date | Event | Price |
|---|---|---|
| 8/15/2025 | Sold | $214,000+7%$190/sqft |
Source: | ||
| 7/18/2025 | Listed for sale | $200,000+5.3%$178/sqft |
Source: | ||
| 3/15/2023 | Sold | $190,000+11.8%$169/sqft |
Source: | ||
| 3/4/2023 | Pending sale | $170,000$151/sqft |
Source: | ||
| 3/2/2023 | Listed for sale | $170,000+102.4%$151/sqft |
Source: | ||
Public tax history
| Year | Property taxes | Tax assessment |
|---|---|---|
| 2025 | $5,818 +154.3% | $82,000 +9% |
| 2024 | $2,288 +7.1% | $75,200 +8.8% |
| 2023 | $2,136 +3% | $69,100 +9.5% |
Find assessor info on the county website
Neighborhood: 48066
Nearby schools
GreatSchools rating
- 4/10Lucile S. Patton Elementary SchoolGrades: K-5Distance: 0.3 mi
- 3/10Eastland Middle SchoolGrades: 6-8Distance: 1 mi
- 5/10Roseville High SchoolGrades: 9-12Distance: 1.2 mi
Get a cash offer in 3 minutes
Find out how much your home could sell for in as little as 3 minutes with a no-obligation cash offer.
Estimated market value
$213,900
Get a cash offer in 3 minutes
Find out how much your home could sell for in as little as 3 minutes with a no-obligation cash offer.
Estimated market value
$213,900

