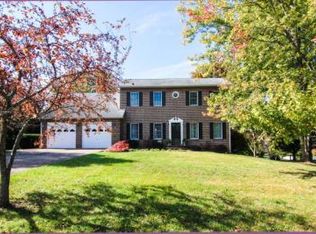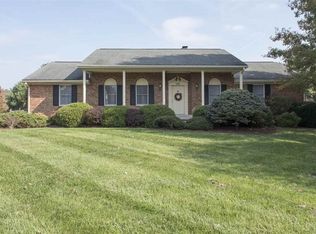Closed
$632,500
3237 Arrowhead Rd, Harrisonburg, VA 22801
6beds
3,837sqft
Single Family Residence
Built in 1985
0.68 Acres Lot
$642,500 Zestimate®
$165/sqft
$2,638 Estimated rent
Home value
$642,500
$565,000 - $732,000
$2,638/mo
Zestimate® history
Loading...
Owner options
Explore your selling options
What's special
Spacious 6-bedroom home with in-law suite in sought-after Lakewood Subdivision. Welcome home to an exceptional, well-maintained house in the desirable Lakewood neighborhood of Rockingham, VA. With over 3,500 square feet of thoughtfully designed living space, this home is ideal for large or multi-generational families seeking comfort, functionality, and room to grow. Featuring 6 bedrooms (potentially 7) and 3.5 bathrooms, this home includes a full in-law suite with its own private kitchen, deck, and beautiful views perfect for extended family or guests. Step outside and enjoy the multiple outdoor living areas: a screened-in porch, patio, a fenced yard for pets or little ones, and an extended backyard space with room for a garden and a playset. Inside, the layout offers both shared and private spaces, making it easy for everyone in the family to have a place to call their own. Additional highlights include a large garage, ample storage, and delightful curb appeal in a peaceful, established neighborhood.
Zillow last checked: 8 hours ago
Listing updated: September 24, 2025 at 09:45am
Listed by:
Susan Melendez 540-560-4935,
Kline May Realty
Bought with:
Scott Rogers, 0225071528
Funkhouser Real Estate Group
Source: CAAR,MLS#: 667335 Originating MLS: Harrisonburg-Rockingham Area Association of REALTORS
Originating MLS: Harrisonburg-Rockingham Area Association of REALTORS
Facts & features
Interior
Bedrooms & bathrooms
- Bedrooms: 6
- Bathrooms: 4
- Full bathrooms: 3
- 1/2 bathrooms: 1
Heating
- Electric, Heat Pump
Cooling
- Central Air, Heat Pump
Appliances
- Included: Dishwasher, Electric Range, Disposal, Microwave, Dryer, Washer
Features
- Additional Living Quarters, Jetted Tub, Multiple Primary Suites, Remodeled, Second Kitchen, Eat-in Kitchen, Home Office, Kitchen Island
- Flooring: Bamboo, Carpet, Ceramic Tile, Hardwood
- Windows: Double Pane Windows, Insulated Windows, Tilt-In Windows
- Basement: Crawl Space
Interior area
- Total structure area: 4,413
- Total interior livable area: 3,837 sqft
- Finished area above ground: 3,837
- Finished area below ground: 0
Property
Parking
- Total spaces: 2
- Parking features: Asphalt, Attached, Garage Faces Front, Garage, Garage Door Opener
- Attached garage spaces: 2
Features
- Levels: Two
- Stories: 2
- Patio & porch: Deck, Porch, Screened, Wood
- Exterior features: Fence, Propane Tank - Owned, Playground, Porch
- Pool features: None
- Has spa: Yes
- Fencing: Full,Picket,Fenced,Partial
- Has view: Yes
- View description: Residential
Lot
- Size: 0.68 Acres
- Features: Garden, Landscaped, Private
- Topography: Rolling
Details
- Parcel number: 125/ F3 /38
- Zoning description: R-2 Residential
Construction
Type & style
- Home type: SingleFamily
- Architectural style: Colonial
- Property subtype: Single Family Residence
Materials
- Brick, Stick Built, Vinyl Siding
- Foundation: Block
- Roof: Composition,Shingle
Condition
- Updated/Remodeled
- New construction: No
- Year built: 1985
Utilities & green energy
- Electric: Underground
- Sewer: Public Sewer
- Water: Public
- Utilities for property: Cable Available
Community & neighborhood
Security
- Security features: Dead Bolt(s), Smoke Detector(s)
Location
- Region: Harrisonburg
- Subdivision: LAKEWOOD
Price history
| Date | Event | Price |
|---|---|---|
| 9/23/2025 | Sold | $632,500-2.5%$165/sqft |
Source: | ||
| 8/27/2025 | Pending sale | $649,000$169/sqft |
Source: | ||
| 7/29/2025 | Listed for sale | $649,000+121.9%$169/sqft |
Source: | ||
| 8/8/2012 | Sold | $292,500$76/sqft |
Source: Public Record Report a problem | ||
Public tax history
| Year | Property taxes | Tax assessment |
|---|---|---|
| 2024 | $3,295 +3.3% | $469,200 |
| 2023 | $3,191 | $469,200 |
| 2022 | $3,191 +17.5% | $469,200 +27.9% |
Find assessor info on the county website
Neighborhood: 22801
Nearby schools
GreatSchools rating
- 5/10Peak View Elementary SchoolGrades: PK-5Distance: 2.5 mi
- 7/10Montevideo Middle SchoolGrades: 6-8Distance: 3.9 mi
- 5/10Spotswood High SchoolGrades: 9-12Distance: 4.4 mi
Schools provided by the listing agent
- Elementary: Peak View
- Middle: Montevideo
- High: Spotswood
Source: CAAR. This data may not be complete. We recommend contacting the local school district to confirm school assignments for this home.

Get pre-qualified for a loan
At Zillow Home Loans, we can pre-qualify you in as little as 5 minutes with no impact to your credit score.An equal housing lender. NMLS #10287.

