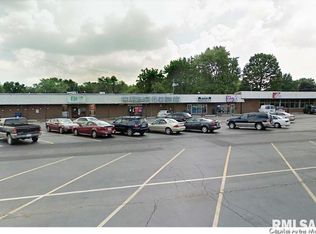This sweet home has a lot to offer for the money. 4 bed room 2 full bath in popular Laketown. They home sits in a cul-de-sac and offers a huge fenced yard, 1 car attached garage 2.5 car detached garage w/ AC and large shed with workbench and electricity. Large covered patio off the back of the home for entertaining. Walk into a large beautiful dining room and updated kitchen with gorgeous hardwood floors. The master bed room and master bath have been added on to this home. Furnace 2011 and skylight leaked but has been fixed. Sold AS-IS Where Is.
This property is off market, which means it's not currently listed for sale or rent on Zillow. This may be different from what's available on other websites or public sources.
