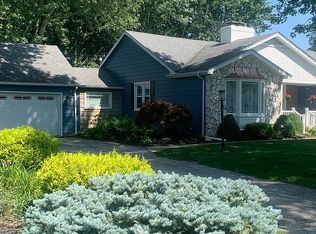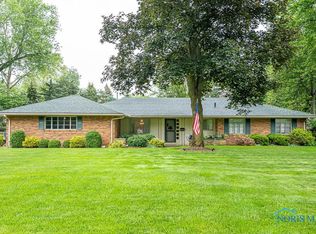Meticulously maintained ALL BRICK ranch in wonderful WLS neighborhood a few min. away from Westgate and Franklin Park Mall. NEW CENTRAL AIR. Spacious living room w/ large windows, WBFP and built-in bookshelves. Versatile third bedroom currently used as a home office w/ an amazing view. Eat-in kitchen and formal dining room. LARGE mudroom/laundry w/ half bath and utility/storage closet. Wonderful enclosed porch is the ideal place to enjoy the amazing fenced in back yard w/ perennials and mature trees providing plenty of shade. Oversized shed for lawn eqpt. or storage. SCHEDULE A SHOWING TODAY!
This property is off market, which means it's not currently listed for sale or rent on Zillow. This may be different from what's available on other websites or public sources.


