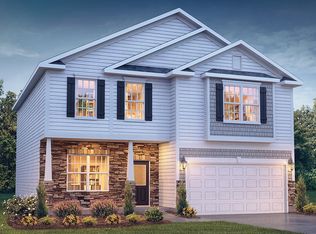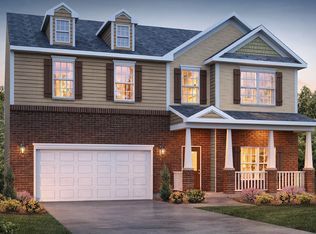Sold for $415,000
$415,000
3237 Longpine Rd, Burlington, NC 27215
4beds
2,801sqft
Stick/Site Built, Residential, Single Family Residence
Built in 2020
0.44 Acres Lot
$412,200 Zestimate®
$--/sqft
$2,616 Estimated rent
Home value
$412,200
Estimated sales range
Not available
$2,616/mo
Zestimate® history
Loading...
Owner options
Explore your selling options
What's special
Welcome to your dream home nestled in the heart of convenience & comfort, being made available only due to a job transfer! This stunning 2-story gem boasts modern amenities & an unbeatable location. Charming covered front porch! Open-concept layout seamlessly blends the living/dining/sitting rms, creating a spacious yet cozy atmosphere. Gourmet kitchen w/ island, granite, tile bs & ss appl. Entertain or relax on the deck overlooking the fenced backyard & beautifully landscaped surroundings. 4 spacious BRs up: primary w vaulted ceil & en-suite bath w WIC, 2nd BR w attached bath & WIC, & 2 more BRs. Lg loft area provides versatile space for recreation or relaxation. 2-car att gar. Location is paramount, & this home delivers - situated near hospital, interstate, restaurants & shopping! AT&T Fiber with 1G HSI. Don't miss the opportunity to make this meticulously maintained home your own. A perfect harmony of luxury, convenience, & comfort awaits! Schedule your showing today!
Zillow last checked: 8 hours ago
Listing updated: September 28, 2024 at 07:12am
Listed by:
Kristi R. May 336-269-1015,
Keller Williams Central
Bought with:
NONMEMBER NONMEMBER
nonmls
Source: Triad MLS,MLS#: 1142213 Originating MLS: Greensboro
Originating MLS: Greensboro
Facts & features
Interior
Bedrooms & bathrooms
- Bedrooms: 4
- Bathrooms: 3
- Full bathrooms: 2
- 1/2 bathrooms: 1
- Main level bathrooms: 1
Primary bedroom
- Level: Second
- Dimensions: 19 x 15
Bedroom 2
- Level: Second
- Dimensions: 12.92 x 12
Bedroom 3
- Level: Second
- Dimensions: 12.92 x 12
Bedroom 4
- Level: Second
- Dimensions: 14 x 14
Breakfast
- Level: Main
- Dimensions: 11 x 7
Den
- Level: Main
- Dimensions: 17 x 17
Dining room
- Level: Main
- Dimensions: 10.92 x 8.92
Kitchen
- Level: Main
- Dimensions: 12 x 11
Laundry
- Level: Main
- Dimensions: 5 x 5
Living room
- Level: Main
- Dimensions: 13 x 12
Loft
- Level: Second
- Dimensions: 13 x 13
Heating
- Forced Air, Natural Gas
Cooling
- Central Air
Appliances
- Included: Gas Water Heater
- Laundry: Dryer Connection, Main Level, Washer Hookup
Features
- Ceiling Fan(s), Kitchen Island, See Remarks, Separate Shower, Vaulted Ceiling(s)
- Flooring: Carpet, Laminate
- Basement: Crawl Space
- Attic: Pull Down Stairs
- Number of fireplaces: 1
- Fireplace features: Gas Log, Living Room
Interior area
- Total structure area: 2,801
- Total interior livable area: 2,801 sqft
- Finished area above ground: 2,801
Property
Parking
- Total spaces: 2
- Parking features: Garage, Driveway, Garage Door Opener, Attached
- Attached garage spaces: 2
- Has uncovered spaces: Yes
Features
- Levels: Two
- Stories: 2
- Patio & porch: Porch
- Exterior features: Remarks
- Pool features: None
- Fencing: Fenced
Lot
- Size: 0.44 Acres
Details
- Parcel number: 176171
- Zoning: Res
- Special conditions: Owner Sale
Construction
Type & style
- Home type: SingleFamily
- Property subtype: Stick/Site Built, Residential, Single Family Residence
Materials
- Stone, Vinyl Siding
Condition
- Year built: 2020
Utilities & green energy
- Sewer: Public Sewer
- Water: Public
Community & neighborhood
Location
- Region: Burlington
- Subdivision: Huffman Point
HOA & financial
HOA
- Has HOA: Yes
- HOA fee: $36 monthly
Other
Other facts
- Listing agreement: Exclusive Right To Sell
Price history
| Date | Event | Price |
|---|---|---|
| 9/27/2024 | Sold | $415,000 |
Source: | ||
| 8/22/2024 | Pending sale | $415,000 |
Source: | ||
| 7/11/2024 | Price change | $415,000-3% |
Source: | ||
| 5/28/2024 | Price change | $428,000-3.6% |
Source: | ||
| 5/21/2024 | Price change | $444,000-3.5% |
Source: | ||
Public tax history
| Year | Property taxes | Tax assessment |
|---|---|---|
| 2024 | $1,766 +8.6% | $376,590 |
| 2023 | $1,627 -2.5% | $376,590 +46.7% |
| 2022 | $1,668 +20% | $256,640 +21.9% |
Find assessor info on the county website
Neighborhood: 27215
Nearby schools
GreatSchools rating
- 7/10Marvin B Smith ElementaryGrades: PK-5Distance: 1.1 mi
- 2/10Southern MiddleGrades: 6-8Distance: 6 mi
- 6/10Southern HighGrades: 9-12Distance: 6.2 mi
Schools provided by the listing agent
- Elementary: Smith
- Middle: Southern
- High: Southern
Source: Triad MLS. This data may not be complete. We recommend contacting the local school district to confirm school assignments for this home.
Get a cash offer in 3 minutes
Find out how much your home could sell for in as little as 3 minutes with a no-obligation cash offer.
Estimated market value$412,200
Get a cash offer in 3 minutes
Find out how much your home could sell for in as little as 3 minutes with a no-obligation cash offer.
Estimated market value
$412,200

