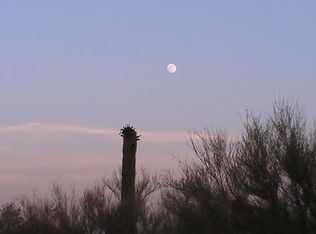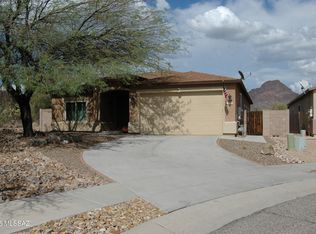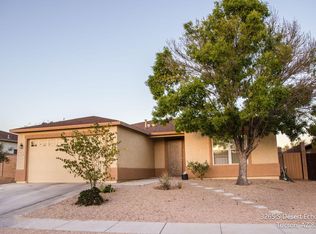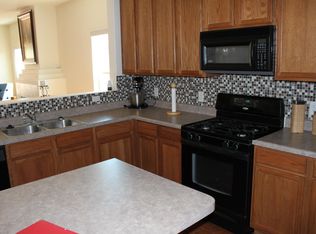Sold for $418,500
$418,500
3237 S Desert Echo Rd, Tucson, AZ 85735
3beds
2,481sqft
Single Family Residence
Built in 2004
7,405.2 Square Feet Lot
$406,300 Zestimate®
$169/sqft
$1,868 Estimated rent
Home value
$406,300
$386,000 - $427,000
$1,868/mo
Zestimate® history
Loading...
Owner options
Explore your selling options
What's special
An energy efficient home with owned SOLAR! Enter the foyer and view the large multi-purpose room and a split bedroom plan. The kitchen has newer black stainless appliances and a breakfast bar and plenty of cabinets and closet pantry. Dining area and family room add to the heart of the home. The owners suite has large closet's, and a sliding door to the rear covered flagstone patio. The view fence offers both privacy and great mountain and desert views. Entertaining is fun with the built in natural gas BBQ and gas fireplace. Add the peaceful, soothing of the waterfall and pond, and you have your own oasis. Mature fruit bearing trees provide shade on the SE side of the home. Enjoy walking trails accessed from the cul de sac. Seller is a Licensed Real Estate Agent in Arizona. The garage has hanging storage shelves, and a whole house water softener. RO in kitchen. Solar screens are on all widows, regular screens are in the garage.Seller is a Licnsed Real Estate Agent in Arizona.
Zillow last checked: 8 hours ago
Listing updated: December 21, 2024 at 01:07pm
Listed by:
Steven Mooneyham 520-448-8422,
Long Realty
Bought with:
Sue West
Coldwell Banker Realty
Source: MLS of Southern Arizona,MLS#: 22314833
Facts & features
Interior
Bedrooms & bathrooms
- Bedrooms: 3
- Bathrooms: 2
- Full bathrooms: 2
Primary bathroom
- Features: 2 Primary Baths, Double Vanity, Dual Flush Toilet, Exhaust Fan, Low Flow Showerhead, Separate Shower(s), Soaking Tub
Dining room
- Features: Breakfast Bar, Dining Area, Great Room
Kitchen
- Description: Pantry: Closet,Countertops: Epoxy
Heating
- Natural Gas, Zoned
Cooling
- Attic Fan, Ceiling Fans, Central Air, Zoned
Appliances
- Included: Dishwasher, Disposal, Exhaust Fan, Gas Oven, Gas Range, Microwave, Refrigerator, Water Softener, Washer, Water Heater: Natural Gas, Appliance Color: Black
- Laundry: Laundry Room, Sink
Features
- Ceiling Fan(s), Entrance Foyer, Split Bedroom Plan, Storage, Walk-In Closet(s), High Speed Internet, Pre-Wired Sat Dish, Pre-Wired Tele Lines, Family Room, Great Room, Bonus Room
- Flooring: Carpet, Ceramic Tile, Wood
- Windows: Window Covering: Stay
- Has basement: No
- Has fireplace: Yes
- Fireplace features: Gas, Patio
Interior area
- Total structure area: 2,481
- Total interior livable area: 2,481 sqft
Property
Parking
- Total spaces: 2
- Parking features: Short Term RV Parking, Garage Door Opener, Concrete, Driveway
- Garage spaces: 2
- Has uncovered spaces: Yes
- Details: RV Parking: Short Term, Garage/Carport Features: Overhead Storage
Accessibility
- Accessibility features: Door Levers
Features
- Levels: One
- Stories: 1
- Patio & porch: Covered, Patio, Flagstone
- Exterior features: Outdoor Kitchen
- Pool features: None
- Spa features: None
- Fencing: Block,View Fence,Wrought Iron
- Has view: Yes
- View description: Desert, Mountain(s), Sunrise, Sunset
Lot
- Size: 7,405 sqft
- Features: Borders Common Area, Cul-De-Sac, East/West Exposure, Landscape - Front: Decorative Gravel, Desert Plantings, Low Care, Landscape - Rear: Decorative Gravel, Trees, Landscape - Rear (Other): Fruit Trees
Details
- Parcel number: 212272070
- Zoning: CR2
- Special conditions: Standard
- Other equipment: Satellite Dish
Construction
Type & style
- Home type: SingleFamily
- Architectural style: Southwestern
- Property subtype: Single Family Residence
Materials
- Frame - Stucco
- Roof: Shingle
Condition
- Existing
- New construction: No
- Year built: 2004
Details
- Warranty included: Yes
Utilities & green energy
- Electric: Tep
- Gas: Natural
- Water: Public
- Utilities for property: Cable Connected, Sewer Connected
Green energy
- Energy generation: Solar
Community & neighborhood
Security
- Security features: Alarm Leased, Smoke Detector(s), Wrought Iron Security Door, Alarm System
Community
- Community features: Paved Street, Walking Trail
Location
- Region: Tucson
- Subdivision: Tucson Mountain Sanctuary (1-154)
HOA & financial
HOA
- Has HOA: Yes
- HOA fee: $15 monthly
- Amenities included: None
- Services included: Maintenance Grounds
- Association phone: 520-797-3224
Other
Other facts
- Listing terms: Cash,Conventional,FHA,Submit,VA
- Ownership: Fee (Simple)
- Ownership type: Sole Proprietor
- Road surface type: Paved
Price history
| Date | Event | Price |
|---|---|---|
| 10/6/2023 | Sold | $418,500-2.4%$169/sqft |
Source: | ||
| 9/16/2023 | Pending sale | $429,000$173/sqft |
Source: | ||
| 9/7/2023 | Listed for sale | $429,000$173/sqft |
Source: | ||
| 9/7/2023 | Contingent | $429,000$173/sqft |
Source: | ||
| 9/6/2023 | Pending sale | $429,000$173/sqft |
Source: | ||
Public tax history
| Year | Property taxes | Tax assessment |
|---|---|---|
| 2025 | $3,115 +6.7% | $31,510 -3% |
| 2024 | $2,920 +3.8% | $32,500 +22.8% |
| 2023 | $2,813 -0.2% | $26,472 +23.5% |
Find assessor info on the county website
Neighborhood: Tucson Estates
Nearby schools
GreatSchools rating
- 6/10Laura N. Banks Elementary SchoolGrades: PK-5Distance: 2.9 mi
- 2/10Valencia Middle SchoolGrades: 6-8Distance: 2.4 mi
- 4/10Cholla High Magnet SchoolGrades: 8-12Distance: 5.1 mi
Schools provided by the listing agent
- Elementary: Banks
- Middle: Valencia
- High: Cholla
- District: TUSD
Source: MLS of Southern Arizona. This data may not be complete. We recommend contacting the local school district to confirm school assignments for this home.
Get a cash offer in 3 minutes
Find out how much your home could sell for in as little as 3 minutes with a no-obligation cash offer.
Estimated market value
$406,300



