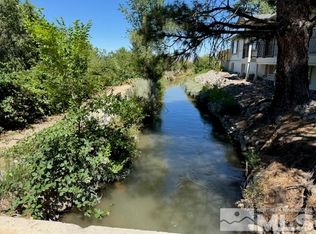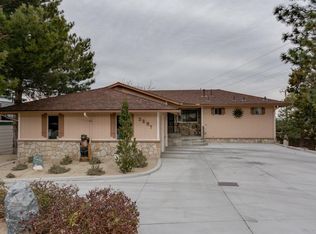Closed
$900,000
3237 Susileen Dr, Reno, NV 89509
3beds
2,982sqft
Single Family Residence
Built in 1963
0.33 Acres Lot
$951,700 Zestimate®
$302/sqft
$3,877 Estimated rent
Home value
$951,700
$904,000 - $999,000
$3,877/mo
Zestimate® history
Loading...
Owner options
Explore your selling options
What's special
Welcome to 3237 Susileen Drive, located in the highly desirable old southwest Reno with stunning views of downtown, Peavine Mountain, and the city lights. This 3-bedroom, 2-bathroom home offers nearly 3,000 square feet of functional living space, plus a long list of high-cost upgrades already completed. This home includes an additional commode in the laundry area. Downstairs features a built-in bar and a large living area or media room, ideal for entertaining or relaxing.
Built in 1963, the home retains its original hardwood flooring beneath the carpet and offers a solid structure for cosmetic updates. The major systems have already been addressed:
• New roof (2023)
• New gutters (2025)
• New sliding doors (2024)
• New basement windows
• New paint inside and out (2025)
• Heat pump for cooling and heat installed in 2019
• Electrical system updated to meet modern code, including GFCI protection
• New electrical panel installed during pool construction
• Grounded 3-wire electrical system
• Smart home upgrades: thermostats, irrigation control, Ring camera system, and smart smoke detectors
• EV charger-ready with a 240v receptacle in the lower garage
• New high-end refrigerator (2021)
• New Trex deck added at the front of the house
The backyard was fully redesigned in 2022 with substantial improvements, including:
• In-ground pool with upgraded pebble sheen interior finish
• Spa
• Outdoor kitchen with built-in BBQ and smoker
• Pool pump and equipment located in a dedicated indoor enclosure to protect from weather and extend equipment life
• Professionally maintained by installer since installation
The property borders the Steamboat Ditch, offering a unique setting with seasonal blackberry bushes and open access to one of Reno's most loved recreation trails. The neighborhood is quiet and well established, and the views are among the best in town!
This home has been well maintained, with all major systems thoughtfully upgraded. It's move-in ready with strong structural bones and offers the opportunity to bring your personal style to the finishes. The hard (and expensive) work is already done. Schedule your showing today!
Zillow last checked: 8 hours ago
Listing updated: October 26, 2025 at 10:10pm
Listed by:
Jacqueline Mead S.197806 775-233-9353,
Sierra Sotheby's Intl. Realty
Bought with:
Amber Duncan, S.194055
Century 21 Prime Nevada Prime Real Estate LLC
Source: NNRMLS,MLS#: 250054191
Facts & features
Interior
Bedrooms & bathrooms
- Bedrooms: 3
- Bathrooms: 2
- Full bathrooms: 2
Heating
- Baseboard, Fireplace(s), Heat Pump, Hot Water, Natural Gas, Wood
Cooling
- Heat Pump
Appliances
- Included: Dishwasher, Disposal, Double Oven, Dryer, Gas Cooktop, Microwave, Refrigerator, Smart Appliance(s), Washer
- Laundry: Cabinets, Laundry Area, Shelves, Sink, Washer Hookup
Features
- Ceiling Fan(s), Pantry, Smart Thermostat, Vaulted Ceiling(s)
- Flooring: Carpet, Tile, Varies, Wood
- Windows: Blinds, Double Pane Windows, Metal Frames, Vinyl Frames, Window Coverings
- Has basement: No
- Number of fireplaces: 1
- Fireplace features: Wood Burning
- Common walls with other units/homes: No Common Walls
Interior area
- Total structure area: 2,982
- Total interior livable area: 2,982 sqft
Property
Parking
- Total spaces: 2
- Parking features: Attached, Garage, Garage Door Opener
- Attached garage spaces: 2
Features
- Levels: Two
- Stories: 2
- Patio & porch: Patio, Deck
- Exterior features: Built-in Barbecue, Dog Run, Fire Pit, Outdoor Kitchen, Rain Gutters, Smart Irrigation
- Has private pool: Yes
- Pool features: Filtered, Heated, In Ground, Pool Cover, Pool Sweep, Private
- Has spa: Yes
- Spa features: Above Ground, Heated
- Fencing: Back Yard
- Has view: Yes
- View description: City, Mountain(s), Valley
Lot
- Size: 0.33 Acres
- Features: Gentle Sloping, Landscaped, Sprinklers In Front
Details
- Additional structures: Storage
- Parcel number: 01826114
- Zoning: sf3
Construction
Type & style
- Home type: SingleFamily
- Property subtype: Single Family Residence
Materials
- Board & Batten Siding
- Foundation: Crawl Space, Slab
- Roof: Composition,Pitched
Condition
- New construction: No
- Year built: 1963
Utilities & green energy
- Sewer: Septic Tank
- Water: Public
- Utilities for property: Cable Available, Electricity Available, Electricity Connected, Internet Available, Natural Gas Available, Natural Gas Connected, Phone Available, Water Available, Water Connected, Cellular Coverage
Community & neighborhood
Security
- Security features: Keyless Entry, Smoke Detector(s)
Location
- Region: Reno
- Subdivision: Markridge Southwest
Other
Other facts
- Listing terms: 1031 Exchange,Cash,Conventional,FHA,VA Loan
Price history
| Date | Event | Price |
|---|---|---|
| 10/22/2025 | Sold | $900,000-9.1%$302/sqft |
Source: | ||
| 9/16/2025 | Contingent | $990,000$332/sqft |
Source: | ||
| 9/5/2025 | Price change | $990,000-9.2%$332/sqft |
Source: | ||
| 8/7/2025 | Listed for sale | $1,090,000+175.9%$366/sqft |
Source: | ||
| 1/9/2015 | Sold | $395,000-1.2%$132/sqft |
Source: Public Record Report a problem | ||
Public tax history
| Year | Property taxes | Tax assessment |
|---|---|---|
| 2025 | $2,870 +3% | $131,433 +0.7% |
| 2024 | $2,787 +3% | $130,522 +3.9% |
| 2023 | $2,707 +30.6% | $125,587 +49.4% |
Find assessor info on the county website
Neighborhood: Southwest
Nearby schools
GreatSchools rating
- 9/10Jessie Beck Elementary SchoolGrades: PK-6Distance: 1.3 mi
- 6/10Darrell C Swope Middle SchoolGrades: 6-8Distance: 1.1 mi
- 7/10Reno High SchoolGrades: 9-12Distance: 1.9 mi
Schools provided by the listing agent
- Elementary: Beck
- Middle: Swope
- High: Reno
Source: NNRMLS. This data may not be complete. We recommend contacting the local school district to confirm school assignments for this home.
Get a cash offer in 3 minutes
Find out how much your home could sell for in as little as 3 minutes with a no-obligation cash offer.
Estimated market value
$951,700
Get a cash offer in 3 minutes
Find out how much your home could sell for in as little as 3 minutes with a no-obligation cash offer.
Estimated market value
$951,700

