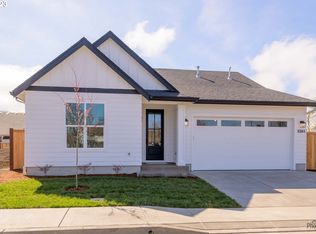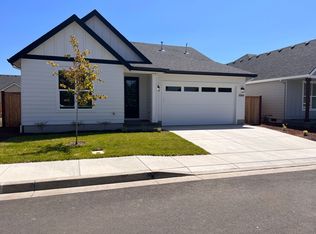Sold
$475,000
3237 Wildflower Dr, Springfield, OR 97478
3beds
1,501sqft
Residential, Single Family Residence
Built in 2023
4,791.6 Square Feet Lot
$476,300 Zestimate®
$316/sqft
$2,594 Estimated rent
Home value
$476,300
$438,000 - $519,000
$2,594/mo
Zestimate® history
Loading...
Owner options
Explore your selling options
What's special
Amazing Price on This Like New, Bruce Wiechert Home with Direct Access to the Willamette River Trails! Bathed in natural light and featuring clean modern lines, this single-story home has an open concept design that is functional as well as beautiful. Vaulted living and dining rooms and a gourmet kitchen offering quartz counters, white oak cabinets, island with eating bar and Whirlpool stainless appliance suite, including gas range and refrigerator. Other features include spacious primary bedroom w/ walk-in closet and dual vanity in the attached bathroom, gas fireplace, luxury waterproof flooring in the main living areas, dedicated laundry room and 2-car garage. The freshly landscaped, fenced yard with new sod and bark has a covered back patio and cute front porch. Also features gas furnace, central A/C, gas water heater, gas BBQ stub, hardi-plank siding and all of the other high-end finishes you would expect in a quality Wiechert home.
Zillow last checked: 8 hours ago
Listing updated: August 15, 2025 at 07:41am
Listed by:
Amy Thompson 541-517-1873,
Hybrid Real Estate
Bought with:
Jami Burch, 201228087
ICON Real Estate Group
Source: RMLS (OR),MLS#: 743786840
Facts & features
Interior
Bedrooms & bathrooms
- Bedrooms: 3
- Bathrooms: 2
- Full bathrooms: 2
- Main level bathrooms: 2
Primary bedroom
- Features: Bathroom, Double Sinks, Walkin Closet, Walkin Shower, Wallto Wall Carpet
- Level: Main
- Area: 216
- Dimensions: 12 x 18
Bedroom 2
- Features: Closet, Wallto Wall Carpet
- Level: Main
- Area: 144
- Dimensions: 12 x 12
Bedroom 3
- Features: Closet, Wallto Wall Carpet
- Level: Main
- Area: 132
- Dimensions: 11 x 12
Dining room
- Features: Sliding Doors, Laminate Flooring, Vaulted Ceiling
- Level: Main
- Area: 108
- Dimensions: 9 x 12
Kitchen
- Features: Dishwasher, Disposal, Gas Appliances, Island, Pantry, Free Standing Refrigerator, Laminate Flooring, Quartz, Vaulted Ceiling
- Level: Main
- Area: 120
- Width: 10
Living room
- Features: Fireplace, Laminate Flooring, Vaulted Ceiling
- Level: Main
- Area: 234
- Dimensions: 18 x 13
Heating
- Forced Air, Fireplace(s)
Cooling
- Central Air
Appliances
- Included: Dishwasher, Disposal, Free-Standing Refrigerator, Gas Appliances, Microwave, Stainless Steel Appliance(s), Gas Water Heater, Tank Water Heater
Features
- High Speed Internet, Quartz, Vaulted Ceiling(s), Closet, Kitchen Island, Pantry, Bathroom, Double Vanity, Walk-In Closet(s), Walkin Shower
- Flooring: Wall to Wall Carpet, Laminate
- Doors: Sliding Doors
- Windows: Double Pane Windows, Vinyl Frames
- Basement: Crawl Space
- Number of fireplaces: 1
- Fireplace features: Gas
Interior area
- Total structure area: 1,501
- Total interior livable area: 1,501 sqft
Property
Parking
- Total spaces: 2
- Parking features: Driveway, Garage Door Opener, Attached
- Attached garage spaces: 2
- Has uncovered spaces: Yes
Accessibility
- Accessibility features: Accessible Hallway, Main Floor Bedroom Bath, One Level, Accessibility
Features
- Levels: One
- Stories: 1
- Patio & porch: Covered Patio, Patio, Porch
- Exterior features: Gas Hookup, Yard
- Fencing: Fenced
- Has view: Yes
- View description: River, Territorial
- Has water view: Yes
- Water view: River
- Waterfront features: River Front
- Body of water: Mill Race
Lot
- Size: 4,791 sqft
- Features: Level, SqFt 3000 to 4999
Details
- Additional structures: GasHookup
- Parcel number: 1912451
Construction
Type & style
- Home type: SingleFamily
- Architectural style: Craftsman
- Property subtype: Residential, Single Family Residence
Materials
- Cement Siding
- Foundation: Concrete Perimeter
- Roof: Composition
Condition
- Resale
- New construction: No
- Year built: 2023
Utilities & green energy
- Gas: Gas Hookup, Gas
- Sewer: Public Sewer
- Water: Public
Community & neighborhood
Location
- Region: Springfield
Other
Other facts
- Listing terms: Cash,Conventional,FHA,VA Loan
- Road surface type: Paved
Price history
| Date | Event | Price |
|---|---|---|
| 8/15/2025 | Sold | $475,000-2.1%$316/sqft |
Source: | ||
| 7/24/2025 | Pending sale | $485,000$323/sqft |
Source: | ||
| 7/14/2025 | Price change | $485,000-2.8%$323/sqft |
Source: | ||
| 6/23/2025 | Price change | $499,000-3.9%$332/sqft |
Source: | ||
| 6/17/2025 | Listed for sale | $519,000$346/sqft |
Source: | ||
Public tax history
| Year | Property taxes | Tax assessment |
|---|---|---|
| 2024 | $4,925 +458.6% | $265,031 +450.9% |
| 2023 | $882 +3.4% | $48,106 +3% |
| 2022 | $853 +478.2% | $46,705 +484.9% |
Find assessor info on the county website
Neighborhood: 97478
Nearby schools
GreatSchools rating
- 8/10Douglas Gardens Elementary SchoolGrades: K-5Distance: 0.3 mi
- 6/10Agnes Stewart Middle SchoolGrades: 6-8Distance: 0.2 mi
- 4/10Springfield High SchoolGrades: 9-12Distance: 2.2 mi
Schools provided by the listing agent
- Elementary: Douglas Gardens
- Middle: Agnes Stewart
- High: Springfield
Source: RMLS (OR). This data may not be complete. We recommend contacting the local school district to confirm school assignments for this home.

Get pre-qualified for a loan
At Zillow Home Loans, we can pre-qualify you in as little as 5 minutes with no impact to your credit score.An equal housing lender. NMLS #10287.
Sell for more on Zillow
Get a free Zillow Showcase℠ listing and you could sell for .
$476,300
2% more+ $9,526
With Zillow Showcase(estimated)
$485,826
