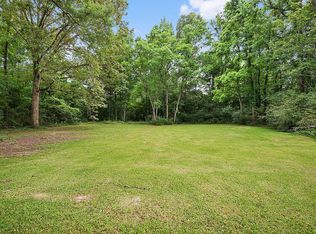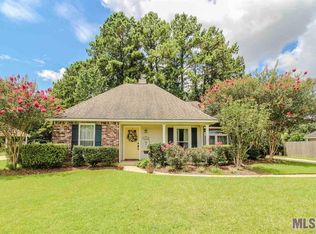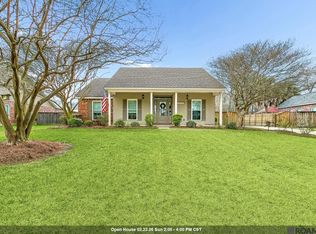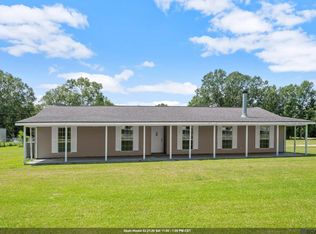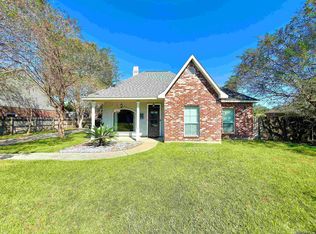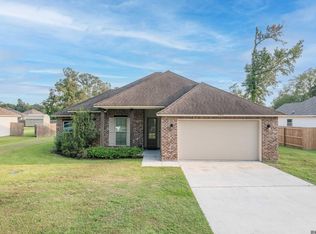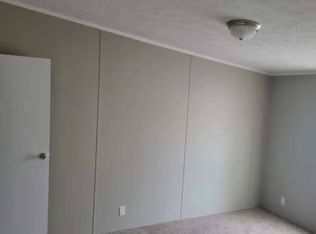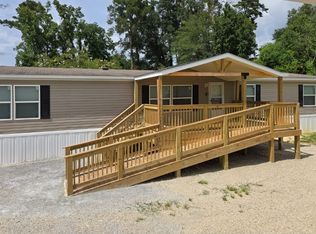If you are looking for a quiet property not located in a subdivision and no neighbors, then this is the home for you! This beautifully updated home with large spacious rooms and unique touches throughout. There is a large kitchen with a gorgeous island that contains ample amounts of storage, granite countertops, double wall ovens, pot filler above the stove and many more amenities. The living room has built-in shelves and a wood burning fireplace with a one-of-a-king mantle. Two large bedrooms with lots of closet space. The master bedroom contains an ensuite with double vanities, a ceramic tiled shower with multiple heads and walk in closets. Covered parking for three cars along with outdoor storage available. In 2017, the entire AC system was replaced along with all double paned vinyl windows. Metal roof is only 8-10 years old. Home is located in the Live Oak School District and minutes from multiple shopping areas (Walmart, Aldi's, Oak Point, etc) and easily accessible to EBR. These are just a few of the amazing benefits of this home!
For sale
Price cut: $10.6K (1/5)
$285,000
32374 Plainview Rd, Denham Springs, LA 70706
3beds
1,849sqft
Est.:
Single Family Residence, Residential
Built in 1983
0.41 Acres Lot
$-- Zestimate®
$154/sqft
$-- HOA
What's special
Gorgeous islandQuiet propertyDouble wall ovensGranite countertopsCeramic tiled showerBeautifully updated homeMaster bedroom
- 226 days |
- 228 |
- 15 |
Likely to sell faster than
Zillow last checked: 8 hours ago
Listing updated: January 05, 2026 at 03:09pm
Listed by:
Pennie Bozeman,
Goodwood Realty 225-366-9993
Source: ROAM MLS,MLS#: 2025012779
Tour with a local agent
Facts & features
Interior
Bedrooms & bathrooms
- Bedrooms: 3
- Bathrooms: 2
- Full bathrooms: 2
Rooms
- Room types: Bathroom, Primary Bathroom, Bedroom, Primary Bedroom, Dining Room, Kitchen, Living Room, Utility Room
Primary bedroom
- Features: En Suite Bath, 2 Closets or More, Ceiling Fan(s)
- Level: First
- Area: 240
- Dimensions: 16 x 15
Bedroom 1
- Level: First
- Area: 144
- Dimensions: 12 x 12
Bedroom 2
- Level: First
- Area: 144
- Dimensions: 12 x 12
Primary bathroom
- Features: Bidet, Double Vanity, 2 Closets or More, Walk-In Closet(s), Multi Head Shower, Shower Only
- Level: First
- Area: 77
- Dimensions: 11 x 7
Bathroom 1
- Level: First
- Area: 42
- Dimensions: 7 x 6
Dining room
- Level: First
- Area: 130
- Dimensions: 13 x 10
Kitchen
- Features: Granite Counters, Kitchen Island, Pantry, Cabinets Factory Built
- Level: First
- Area: 182
- Dimensions: 14 x 13
Living room
- Level: First
- Area: 323
- Dimensions: 19 x 17
Heating
- Central
Cooling
- Central Air
Appliances
- Included: Electric Cooktop, Dishwasher, Disposal, Self Cleaning Oven, Oven, Double Oven, Electric Water Heater, Range Hood, Separate Cooktop, Stainless Steel Appliance(s)
Features
- Flooring: Ceramic Tile
- Number of fireplaces: 1
- Fireplace features: Wood Burning
Interior area
- Total structure area: 2,979
- Total interior livable area: 1,849 sqft
Video & virtual tour
Property
Parking
- Total spaces: 3
- Parking features: 3 Cars Park
Features
- Stories: 1
- Fencing: Chain Link
Lot
- Size: 0.41 Acres
- Dimensions: 143 x 487 x 456
Details
- Parcel number: 0046227
Construction
Type & style
- Home type: SingleFamily
- Architectural style: Ranch
- Property subtype: Single Family Residence, Residential
Materials
- Brick Siding, Wood Siding
- Foundation: Slab
- Roof: Metal
Condition
- New construction: No
- Year built: 1983
Utilities & green energy
- Gas: None
- Sewer: Septic Tank
Community & HOA
Community
- Subdivision: Not A Subdivision
Location
- Region: Denham Springs
Financial & listing details
- Price per square foot: $154/sqft
- Tax assessed value: $190,680
- Annual tax amount: $974
- Price range: $285K - $285K
- Date on market: 7/9/2025
- Listing terms: Cash,Conventional,FHA,FMHA/Rural Dev,VA Loan
Estimated market value
Not available
Estimated sales range
Not available
Not available
Price history
Price history
| Date | Event | Price |
|---|---|---|
| 1/5/2026 | Price change | $285,000-3.6%$154/sqft |
Source: | ||
| 10/22/2025 | Price change | $295,555-1.5%$160/sqft |
Source: | ||
| 10/5/2025 | Price change | $299,995-3.8%$162/sqft |
Source: | ||
| 8/5/2025 | Price change | $311,995-2.2%$169/sqft |
Source: | ||
| 7/9/2025 | Listed for sale | $319,000$173/sqft |
Source: | ||
| 2/19/2013 | Sold | -- |
Source: | ||
| 6/20/2008 | Sold | -- |
Source: Public Record Report a problem | ||
| 12/16/2005 | Sold | -- |
Source: Public Record Report a problem | ||
Public tax history
Public tax history
| Year | Property taxes | Tax assessment |
|---|---|---|
| 2024 | $974 +30.3% | $19,068 +39% |
| 2023 | $748 -0.7% | $13,720 |
| 2022 | $753 -0.3% | $13,720 |
| 2021 | $755 +1.2% | $13,720 |
| 2020 | $747 +55.7% | $13,720 +18.8% |
| 2019 | $480 +12.1% | $11,550 +4.2% |
| 2017 | $428 -44.5% | $11,080 -20.5% |
| 2015 | $771 | $13,940 |
| 2014 | $771 -2.4% | $13,940 |
| 2013 | $790 -53.6% | $13,940 |
| 2012 | $1,701 +106.9% | $13,940 -1.1% |
| 2011 | $822 -1.1% | $14,090 |
| 2010 | $831 -1.9% | $14,090 -90% |
| 2009 | $847 -3.7% | $140,900 |
| 2008 | $880 +2.3% | $140,900 +8.4% |
| 2007 | $860 +17.1% | $130,000 |
| 2006 | $735 +273.8% | $130,000 +1344.4% |
| 2005 | $197 -0.1% | $9,000 |
| 2004 | $197 +35.6% | $9,000 +5% |
| 2003 | $145 | $8,570 |
| 2002 | $145 -0.9% | $8,570 |
| 2001 | $147 | $8,570 |
Find assessor info on the county website
BuyAbility℠ payment
Est. payment
$1,467/mo
Principal & interest
$1336
Property taxes
$131
Climate risks
Neighborhood: 70706
Nearby schools
GreatSchools rating
- 6/10Northside Elementary SchoolGrades: PK-5Distance: 2.8 mi
- 6/10Denham Springs Junior High SchoolGrades: 6-8Distance: 3.7 mi
- 6/10Denham Springs High SchoolGrades: 10-12Distance: 2.9 mi
Schools provided by the listing agent
- District: Livingston Parish
Source: ROAM MLS. This data may not be complete. We recommend contacting the local school district to confirm school assignments for this home.
