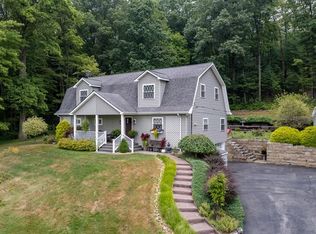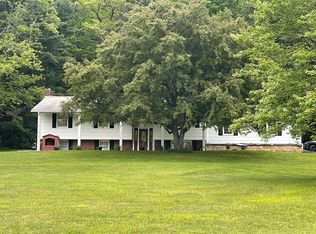What a prize.. Beautifully landscaped house .. everything you want.., just move into this beautiful split entry. Kitchen remodeled to include granite countertops, alderwood cabinets, tile floors, recessed lighting , bump out bar sitting at kitchen and right off dining area. Kitchen and Dining room look out to large doors that show off the covered deck, 31 x 14. On this level is three bedrooms, with full bath which was remodeled in 2004, newer tub surround and flooring and vanity.. The master bedroom sports a walk-in closet 8 x 5.10. Downstairs has a good size room, make it office, or 4th bedroom, and additional 3/4 bath in downstairs. Very generous sized laundry area with loads of storage closets and pantry. Additional room could be finished for family room. The garage is right off lower level and has attic space above. With it all you get new siding, all new windows, new blacktopped driveway, new roof, no neighbors on 3 sides, near C-L Schools, and low taxes,
This property is off market, which means it's not currently listed for sale or rent on Zillow. This may be different from what's available on other websites or public sources.

