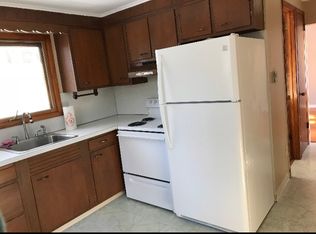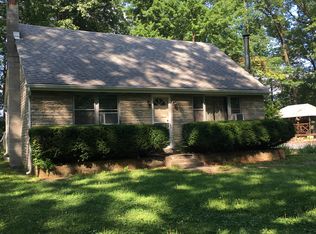Sold for $475,000 on 06/25/25
$475,000
3238 Woodlea Rd, Orefield, PA 18069
4beds
2,683sqft
Single Family Residence
Built in 1972
0.95 Acres Lot
$488,100 Zestimate®
$177/sqft
$2,818 Estimated rent
Home value
$488,100
$439,000 - $542,000
$2,818/mo
Zestimate® history
Loading...
Owner options
Explore your selling options
What's special
If you've been dreaming of a tranquil lot with modern amenities just a short drive away, come check out 3238 Woodlea Road in Orefield. This home is situated on nearly 1 acre of wooded land in Parkland School District and features 4 levels of finished living space. Inside you will find 4 bedrooms + a bonus room and 3 full bathrooms. The kitchen has been fully remodeled with stone countertops, all new appliances, flooring, fixtures, and backsplash. Enjoy meals in the adjoining formal dining room with built-in credenza and a living room finishes off this level. A half flight of stairs leads to 3 of the bedrooms & 2 full baths. All bedrooms have brand-new carpeting. Head down from the foyer to a family room with a fireplace and brand-new carpeting which opens (sliding doors) to a screen porch & patio area. On this level is also an additional bedroom (or home office) with an updated full bathroom. In the basement, you will find a huge rec room with new carpet ready for your finishing touches an additional storage room+ utility room. The two-car garage has automatic openers and a freshly painted floor. Outside, a split rail fence surrounds a portion of the property and there's a large utility shed. Woodlea features a brand new Bosh heat pump for piece of mind heating/cooling.
Zillow last checked: 8 hours ago
Listing updated: June 25, 2025 at 09:25am
Listed by:
Christine A. Stefchak 484-553-4779,
Light House Realty LV LLC
Bought with:
Christopher Stager, RS323470
CENTURY 21 Pinnacle
Source: GLVR,MLS#: 754128 Originating MLS: Lehigh Valley MLS
Originating MLS: Lehigh Valley MLS
Facts & features
Interior
Bedrooms & bathrooms
- Bedrooms: 4
- Bathrooms: 3
- Full bathrooms: 3
Primary bedroom
- Level: Third
- Dimensions: 11.60 x 13.30
Bedroom
- Level: Third
- Dimensions: 10.90 x 12.30
Bedroom
- Level: Third
- Dimensions: 11.60 x 11.11
Bedroom
- Level: Lower
- Dimensions: 10.11 x 8.10
Primary bathroom
- Level: Third
- Dimensions: 5.50 x 7.00
Dining room
- Description: built in credenza
- Level: Second
- Dimensions: 10.90 x 14.30
Family room
- Description: Fireplace
- Level: Lower
- Dimensions: 13.40 x 25.80
Foyer
- Description: flagstone, coat closet
- Level: First
- Dimensions: 7.40 x 7.20
Other
- Level: Third
- Dimensions: 7.40 x 8.80
Other
- Description: all new! tiled shower
- Level: Lower
- Dimensions: 7.50 x 4.20
Kitchen
- Description: all new!
- Level: Second
- Dimensions: 12311.00 x 14.30
Living room
- Description: lvp
- Level: Second
- Dimensions: 22.10 x 13.60
Other
- Description: electrical room
- Level: Basement
- Dimensions: 8.40 x 11.30
Other
- Level: Basement
- Dimensions: 11.70 x 10.10
Recreation
- Description: pellet stove
- Level: Basement
- Dimensions: 26.10 x 24.11
Heating
- Baseboard, Forced Air, Heat Pump, Pellet Stove
Cooling
- Central Air
Appliances
- Included: Dishwasher, ENERGY STAR Qualified Appliances, Electric Oven, Electric Range, Electric Water Heater, Microwave, Refrigerator
Features
- Dining Area, Separate/Formal Dining Room, Entrance Foyer, Family Room Lower Level, Mud Room, Family Room Main Level, Utility Room
- Flooring: Carpet, Ceramic Tile, Flagstone, Laminate, Luxury Vinyl, Luxury VinylPlank, Resilient
- Basement: Partially Finished,Rec/Family Area
- Has fireplace: Yes
- Fireplace features: Lower Level
Interior area
- Total interior livable area: 2,683 sqft
- Finished area above ground: 1,936
- Finished area below ground: 747
Property
Parking
- Total spaces: 2
- Parking features: Attached, Driveway, Garage
- Attached garage spaces: 2
- Has uncovered spaces: Yes
Features
- Levels: Multi/Split
- Stories: 3
- Patio & porch: Covered, Enclosed, Porch
- Exterior features: Fence, Porch, Shed
- Fencing: Yard Fenced
Lot
- Size: 0.94 Acres
- Features: Wooded
Details
- Additional structures: Shed(s)
- Parcel number: 546863965097001
- Zoning: SR-SUBURBAN RESIDENTIAL
- Special conditions: None
Construction
Type & style
- Home type: SingleFamily
- Architectural style: Split Level
- Property subtype: Single Family Residence
Materials
- Brick, Vinyl Siding
- Roof: Asphalt,Fiberglass
Condition
- Year built: 1972
Utilities & green energy
- Sewer: Septic Tank
- Water: Well
Green energy
- Energy efficient items: Appliances
Community & neighborhood
Location
- Region: Orefield
- Subdivision: William Wehr
Other
Other facts
- Listing terms: Cash,Conventional,FHA
- Ownership type: Fee Simple
Price history
| Date | Event | Price |
|---|---|---|
| 6/25/2025 | Sold | $475,000-1%$177/sqft |
Source: | ||
| 6/16/2025 | Pending sale | $479,999$179/sqft |
Source: | ||
| 4/30/2025 | Price change | $479,999-2%$179/sqft |
Source: | ||
| 4/22/2025 | Price change | $489,999-1.1%$183/sqft |
Source: | ||
| 4/8/2025 | Price change | $495,500-0.7%$185/sqft |
Source: | ||
Public tax history
| Year | Property taxes | Tax assessment |
|---|---|---|
| 2025 | $5,544 +10.1% | $242,300 |
| 2024 | $5,035 +2.5% | $242,300 |
| 2023 | $4,914 | $242,300 |
Find assessor info on the county website
Neighborhood: 18069
Nearby schools
GreatSchools rating
- 7/10Kernsville SchoolGrades: K-5Distance: 0.4 mi
- 5/10Orefield Middle SchoolGrades: 6-8Distance: 1 mi
- 7/10Parkland Senior High SchoolGrades: 9-12Distance: 2.5 mi
Schools provided by the listing agent
- Elementary: Schnecksville
- Middle: Orefield
- High: Parkland
- District: Parkland
Source: GLVR. This data may not be complete. We recommend contacting the local school district to confirm school assignments for this home.

Get pre-qualified for a loan
At Zillow Home Loans, we can pre-qualify you in as little as 5 minutes with no impact to your credit score.An equal housing lender. NMLS #10287.
Sell for more on Zillow
Get a free Zillow Showcase℠ listing and you could sell for .
$488,100
2% more+ $9,762
With Zillow Showcase(estimated)
$497,862
