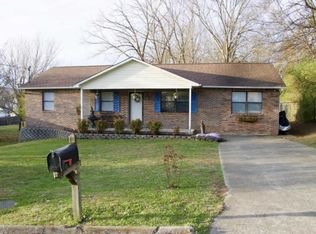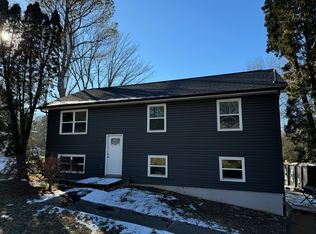Sold for $335,000 on 09/16/25
$335,000
3239 Dewine Rd, Knoxville, TN 37921
3beds
1,540sqft
Single Family Residence
Built in 1976
0.46 Acres Lot
$337,700 Zestimate®
$218/sqft
$1,947 Estimated rent
Home value
$337,700
$321,000 - $355,000
$1,947/mo
Zestimate® history
Loading...
Owner options
Explore your selling options
What's special
Welcome to this beautifully maintained 3-bedroom, 2 full bath rancher, offering the ease of single-level living in a move-in ready home. You'll love the cozy sunroom, perfect for relaxing with a book, enjoying your morning coffee, or taking in the view of the level, fenced-in backyard.
The home features a spacious kitchen with plenty of counter space, a large dining room ideal for gatherings, and a comfortable layout that feels both open and inviting. Step outside to the deck, great for entertaining or simply enjoying the outdoors.
Conveniently located to interstate, but still feel like you are in the country! Whether you're looking for your first home or downsizing with style, this one checks all the boxes!
Zillow last checked: 8 hours ago
Listing updated: September 17, 2025 at 08:50am
Listed by:
Brittany Gibson 865-283-8958,
Brick & Mortar Properties, LLC,
Rich Jordan 865-567-5777,
Brick & Mortar Properties, LLC
Bought with:
Pam Owen, 319236
Realty Executives Associates
Source: East Tennessee Realtors,MLS#: 1311388
Facts & features
Interior
Bedrooms & bathrooms
- Bedrooms: 3
- Bathrooms: 2
- Full bathrooms: 2
Heating
- Central, Electric
Cooling
- Central Air, Ceiling Fan(s), Window Unit(s)
Appliances
- Included: Dishwasher, Microwave, Range
Features
- Walk-In Closet(s), Kitchen Island, Bonus Room
- Flooring: Laminate, Vinyl, Tile
- Windows: Windows - Vinyl
- Basement: Slab
- Has fireplace: No
- Fireplace features: None
Interior area
- Total structure area: 1,540
- Total interior livable area: 1,540 sqft
Property
Parking
- Total spaces: 1
- Parking features: Off Street, Garage Door Opener, Designated Parking, Attached
- Attached garage spaces: 1
Features
- Has view: Yes
- View description: Country Setting
Lot
- Size: 0.46 Acres
- Dimensions: 96.49 x 210
- Features: Level
Details
- Additional structures: Storage
- Parcel number: 093HH001
Construction
Type & style
- Home type: SingleFamily
- Architectural style: Traditional
- Property subtype: Single Family Residence
Materials
- Brick, Frame
Condition
- Year built: 1976
Utilities & green energy
- Sewer: Public Sewer
- Water: Public
Community & neighborhood
Security
- Security features: Smoke Detector(s)
Location
- Region: Knoxville
- Subdivision: Martha's Vineyard
Price history
| Date | Event | Price |
|---|---|---|
| 9/16/2025 | Sold | $335,000-2.9%$218/sqft |
Source: | ||
| 8/15/2025 | Pending sale | $345,000$224/sqft |
Source: | ||
| 8/8/2025 | Listed for sale | $345,000+122.9%$224/sqft |
Source: | ||
| 8/25/2017 | Sold | $154,800$101/sqft |
Source: | ||
Public tax history
| Year | Property taxes | Tax assessment |
|---|---|---|
| 2024 | $776 | $49,950 |
| 2023 | $776 | $49,950 |
| 2022 | $776 -2.8% | $49,950 +32.8% |
Find assessor info on the county website
Neighborhood: 37921
Nearby schools
GreatSchools rating
- 7/10Pleasant Ridge Elementary SchoolGrades: PK-5Distance: 1.4 mi
- 3/10Northwest Middle SchoolGrades: 6-8Distance: 1.1 mi
- 8/10West High SchoolGrades: 9-12Distance: 2.4 mi
Schools provided by the listing agent
- Elementary: Pleasant Ridge
- Middle: Northwest
- High: West
Source: East Tennessee Realtors. This data may not be complete. We recommend contacting the local school district to confirm school assignments for this home.
Get a cash offer in 3 minutes
Find out how much your home could sell for in as little as 3 minutes with a no-obligation cash offer.
Estimated market value
$337,700
Get a cash offer in 3 minutes
Find out how much your home could sell for in as little as 3 minutes with a no-obligation cash offer.
Estimated market value
$337,700

