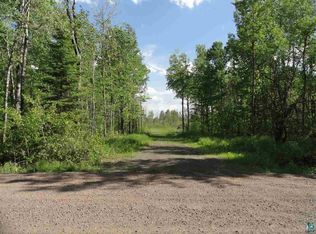Sold for $784,900
$784,900
3239 Maple St, Duluth, MN 55804
3beds
2,460sqft
Single Family Residence
Built in 2024
2.34 Acres Lot
$831,100 Zestimate®
$319/sqft
$2,883 Estimated rent
Home value
$831,100
$715,000 - $964,000
$2,883/mo
Zestimate® history
Loading...
Owner options
Explore your selling options
What's special
Spectacular New Construction Home in Lakewood! Located just outside Duluth’s city limits near Lester Park hiking, biking and snowmobile trails, this beautifully crafted 3-bedroom, 2-bathroom home boasts high-quality finishes and modern design throughout. The bright and spacious great room features a gas fireplace framed by built-in cabinets, while the custom kitchen offers soft-close white cabinetry, a large center island, a mix of granite and quartz countertops, and a dining area with an oversized sliding glass door leading to a brick paver patio—perfect for outdoor entertaining. The primary suite is a luxurious retreat, complete with a 7x8 walk-in closet and a private bath featuring a walk-in tiled shower, double sinks, and a deep soaking tub. Two additional bedrooms, a stylish full bath, and a convenient laundry/mudroom complete the main floor. Upstairs, you’ll find a fantastic 37x12 rec room and a cold storage room for extra storage options. Additional highlights include a finished 2-car attached garage, maintenance-free steel siding, in-floor heat, and air conditioning for warm summer days. This impeccable property is truly a must-see! Don’t miss the opportunity to be the first owners of this stunning new home!
Zillow last checked: 8 hours ago
Listing updated: September 08, 2025 at 04:28pm
Listed by:
Casey Knutson Carbert 218-348-7325,
Edmunds Company, LLP
Bought with:
Christy Standfield, MN 40810346
Edina Realty, Inc. - Duluth
Source: Lake Superior Area Realtors,MLS#: 6117909
Facts & features
Interior
Bedrooms & bathrooms
- Bedrooms: 3
- Bathrooms: 2
- Full bathrooms: 2
- Main level bedrooms: 1
Primary bedroom
- Level: Main
- Area: 224 Square Feet
- Dimensions: 14 x 16
Bedroom
- Level: Main
- Area: 156 Square Feet
- Dimensions: 12 x 13
Bedroom
- Level: Main
- Area: 121 Square Feet
- Dimensions: 11 x 11
Dining room
- Level: Main
- Area: 154 Square Feet
- Dimensions: 11 x 14
Kitchen
- Level: Main
- Area: 132 Square Feet
- Dimensions: 11 x 12
Laundry
- Level: Main
- Area: 128 Square Feet
- Dimensions: 8 x 16
Living room
- Level: Main
- Area: 288 Square Feet
- Dimensions: 16 x 18
Rec room
- Level: Upper
- Area: 444 Square Feet
- Dimensions: 12 x 37
Heating
- In Floor Heat, Propane, Electric
Cooling
- Ductless
Appliances
- Laundry: Main Level
Features
- Ceiling Fan(s), Kitchen Island, Walk-In Closet(s)
- Doors: Patio Door
- Has basement: Yes
- Number of fireplaces: 1
- Fireplace features: Gas
Interior area
- Total interior livable area: 2,460 sqft
- Finished area above ground: 2,460
- Finished area below ground: 0
Property
Parking
- Total spaces: 2
- Parking features: Asphalt, Attached, Heat, Utility Room
- Attached garage spaces: 2
Features
- Patio & porch: Patio
Lot
- Size: 2.34 Acres
- Dimensions: 255 x 400
Details
- Parcel number: 415007000890
- Other equipment: Air to Air Exchange
Construction
Type & style
- Home type: SingleFamily
- Architectural style: Contemporary
- Property subtype: Single Family Residence
Materials
- Steel Siding, Frame/Wood
Condition
- Completed
- Year built: 2024
Utilities & green energy
- Electric: Minnesota Power
- Sewer: Private Sewer
- Water: Private
Community & neighborhood
Location
- Region: Duluth
Price history
| Date | Event | Price |
|---|---|---|
| 3/26/2025 | Sold | $784,900$319/sqft |
Source: | ||
| 3/8/2025 | Pending sale | $784,900$319/sqft |
Source: | ||
| 3/2/2025 | Contingent | $784,900$319/sqft |
Source: | ||
| 2/24/2025 | Listed for sale | $784,900+1862.2%$319/sqft |
Source: | ||
| 12/13/2024 | Sold | $40,000$16/sqft |
Source: Public Record Report a problem | ||
Public tax history
| Year | Property taxes | Tax assessment |
|---|---|---|
| 2024 | $360 +3.4% | $32,200 |
| 2023 | $348 +152.2% | $32,200 +10.3% |
| 2022 | $138 +23.2% | $29,200 +180.8% |
Find assessor info on the county website
Neighborhood: 55804
Nearby schools
GreatSchools rating
- 9/10Lakewood Elementary SchoolGrades: K-5Distance: 1.2 mi
- 7/10Ordean East Middle SchoolGrades: 6-8Distance: 4.5 mi
- 10/10East Senior High SchoolGrades: 9-12Distance: 3.5 mi
Get pre-qualified for a loan
At Zillow Home Loans, we can pre-qualify you in as little as 5 minutes with no impact to your credit score.An equal housing lender. NMLS #10287.
Sell for more on Zillow
Get a Zillow Showcase℠ listing at no additional cost and you could sell for .
$831,100
2% more+$16,622
With Zillow Showcase(estimated)$847,722
