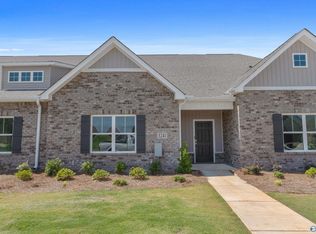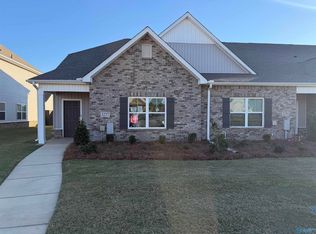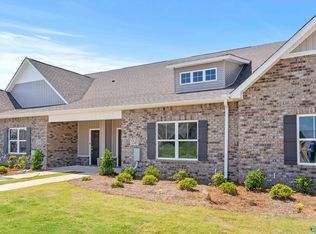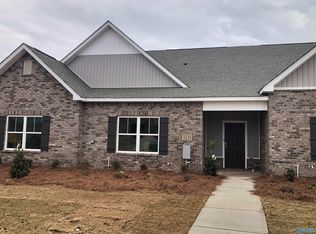Sold for $271,000
$271,000
3239 McClellan Way SE, Decatur, AL 35603
3beds
1,957sqft
Townhouse
Built in 2023
4,802 Square Feet Lot
$269,400 Zestimate®
$138/sqft
$1,876 Estimated rent
Home value
$269,400
$218,000 - $331,000
$1,876/mo
Zestimate® history
Loading...
Owner options
Explore your selling options
What's special
Easy living at its finest, inside this CORNER unit you'll find a welcoming, open layout that is perfect for entertaining guests or just relaxing with little worries. The corner unit allows more light to enter the unit and provides easier access to the rear of the unit. The courtyard and breeze way is again suited for relaxing in the even and gives covered access from the garage into the home. Annual HOA fees include lawn maintenance and termite protection.
Zillow last checked: 8 hours ago
Listing updated: September 30, 2025 at 02:42pm
Listed by:
Donald Steelman 256-316-0456,
Heritage Properties
Bought with:
Rachel Erwin, 148925
Matt Curtis Real Estate, Inc.
Source: ValleyMLS,MLS#: 21879157
Facts & features
Interior
Bedrooms & bathrooms
- Bedrooms: 3
- Bathrooms: 3
- Full bathrooms: 2
- 1/2 bathrooms: 1
Primary bedroom
- Features: 9’ Ceiling, Ceiling Fan(s), Tray Ceiling(s), Wood Floor, Walk-In Closet(s)
- Level: First
- Area: 180
- Dimensions: 12 x 15
Bedroom 2
- Features: Carpet, Walk-In Closet(s)
- Level: Second
- Area: 156
- Dimensions: 13 x 12
Bedroom 3
- Features: Carpet, Walk-In Closet(s)
- Level: Second
- Area: 156
- Dimensions: 13 x 12
Kitchen
- Features: 9’ Ceiling, Granite Counters, Wood Floor
- Level: First
- Area: 165
- Dimensions: 11 x 15
Living room
- Features: 9’ Ceiling, Ceiling Fan(s), Recessed Lighting, Wood Floor
- Level: First
- Area: 204
- Dimensions: 12 x 17
Loft
- Level: Second
- Area: 84
- Dimensions: 7 x 12
Heating
- Central 1
Cooling
- Electric
Features
- Has basement: No
- Has fireplace: No
- Fireplace features: None
- Common walls with other units/homes: End Unit
Interior area
- Total interior livable area: 1,957 sqft
Property
Parking
- Parking features: Garage-Two Car, Garage-Attached
Lot
- Size: 4,802 sqft
- Dimensions: 140 x 34.3
Construction
Type & style
- Home type: Townhouse
- Property subtype: Townhouse
Materials
- Foundation: Slab
Condition
- New construction: No
- Year built: 2023
Details
- Builder name: DAVIDSON HOMES LLC
Utilities & green energy
- Sewer: Public Sewer
- Water: Public
Community & neighborhood
Location
- Region: Decatur
- Subdivision: River Road Estates
HOA & financial
HOA
- Has HOA: Yes
- HOA fee: $1,300 annually
- Association name: Elite Property Management
Price history
| Date | Event | Price |
|---|---|---|
| 9/30/2025 | Sold | $271,000-1.4%$138/sqft |
Source: | ||
| 9/15/2025 | Pending sale | $274,900$140/sqft |
Source: | ||
| 7/28/2025 | Price change | $274,900-1.8%$140/sqft |
Source: | ||
| 5/4/2025 | Price change | $279,900-2.1%$143/sqft |
Source: | ||
| 4/9/2025 | Price change | $285,900-1.4%$146/sqft |
Source: | ||
Public tax history
Tax history is unavailable.
Neighborhood: 35603
Nearby schools
GreatSchools rating
- 10/10Priceville Jr High SchoolGrades: 5-8Distance: 1.8 mi
- 6/10Priceville High SchoolGrades: 9-12Distance: 1.3 mi
- 10/10Priceville Elementary SchoolGrades: PK-5Distance: 2.4 mi
Schools provided by the listing agent
- Elementary: Walter Jackson
- Middle: Decatur Middle School
- High: Decatur High
Source: ValleyMLS. This data may not be complete. We recommend contacting the local school district to confirm school assignments for this home.
Get pre-qualified for a loan
At Zillow Home Loans, we can pre-qualify you in as little as 5 minutes with no impact to your credit score.An equal housing lender. NMLS #10287.
Sell for more on Zillow
Get a Zillow Showcase℠ listing at no additional cost and you could sell for .
$269,400
2% more+$5,388
With Zillow Showcase(estimated)$274,788



