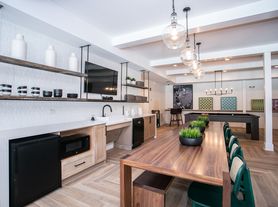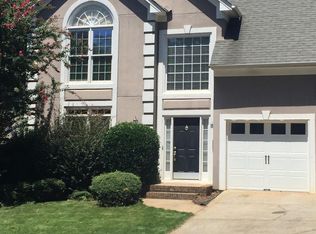IF YOU READ THIS, THE PROPERTY IS STILL AVAILABLE. APPLICATION TAKES 1-3 DAYS TO PROCESS.
Initial lease term is 15 months for approved applicants.
Come home to this warm and welcoming 2-story 3-bed/2.5-bath Craftsman-style home in Lynwood Park, only steps away from neighborhood amenities while offering space, comfort, and everyday ease. Features include:
- An open main level designed for daily living and hosting, with hardwood floors, a bright family room, and flexible dining and living spaces for work, play, or gatherings.
- A kitchen built for routine and connection, featuring stainless steel appliances such as an electric stove, refrigerator, microwave, and dishwasher, paired with white cabinetry, solid surface counters, a pantry, and an open view into the main living area.
- Three upstairs bedrooms, including an oversized primary suite with tray ceilings, a walk-in closet, and a spa-style bath for quiet mornings and restful nights.
- A laundry room with a washer and dryer installed for added convenience.
- Outdoor areas made for real life, with a large back deck, fenced and level yard, and a welcoming front porch ideal for relaxing and meeting neighbors.
- A prime location minutes from Peachtree Road and less than a five-minute walk to Lynwood Park, offering amenities such as swimming pools, tennis courts, playgrounds, sports fields, as well as being close to schools and nearby shopping.
Pet Policy: Small dogs under 35lbs are allowed if crate-trained and fully house-trained. Cats and puppies are not permitted.
All Aramis Realty residents are enrolled in the Resident Benefits Package (RBP) for $50.00/month which includes liability insurance, credit building to help boost the resident's credit score with timely rent payments, up to $1M Identity Theft Protection, move-in concierge service making utility connection and home service setup a breeze during your move-in, our best-in-class resident rewards program, on-demand pest control and much more! More details upon application approval.
Security deposits range from one to one and a half months' rent, based on credit score.
A non-refundable credit contingency fee between $0 and $300 may apply depending on your credit score, and a $100 non-refundable lease administrative fee will be added to your total move-in costs.
The lockbox will work from 8:00 am to 7:30 pm, seven days per week.
3D Virtual Tour Here:
Professionally managed by Aramis Realty.
BEWARE. SCAMMERS ARE RAMPING UP AND CREATING FALSE ADS USING OWNER'S PICTURES TO SCAM PEOPLE. FOR THIS REASON, ALL OF OUR PROPERTIES HAVE LIVE CAMERAS AND ALARMS. INSTRUCTIONS WILL BE GIVEN TO YOU PRIOR TO YOUR VIEWING. IF YOU ARE ASKED TO PAY CASH TO ANYONE, YOU ARE BEING SCAMMED! CALL THE POLICE IMMEDIATELY
By submitting your information on this page you consent to being contacted by the Property Manager and RentEngine via SMS, phone, or email.
House for rent
$3,295/mo
Fees may apply
3239 Osborne Rd, Atlanta, GA 30319
3beds
2,033sqft
Price may not include required fees and charges. Price shown reflects the lease term provided. Learn more|
Single family residence
Available now
Cats, dogs OK
Central air, ceiling fan
In unit laundry
On street parking
Forced air
What's special
Large back deckHardwood floorsFenced and level yardWalk-in closetWhite cabinetryBright family roomSolid surface counters
- 32 days |
- -- |
- -- |
Zillow last checked: 9 hours ago
Listing updated: February 22, 2026 at 03:43am
Travel times
Looking to buy when your lease ends?
Consider a first-time homebuyer savings account designed to grow your down payment with up to a 6% match & a competitive APY.
Facts & features
Interior
Bedrooms & bathrooms
- Bedrooms: 3
- Bathrooms: 3
- Full bathrooms: 3
Rooms
- Room types: Dining Room, Family Room, Laundry Room, Pantry
Heating
- Forced Air
Cooling
- Central Air, Ceiling Fan
Appliances
- Included: Dishwasher, Dryer, Microwave, Range Oven, Refrigerator, Stove, Washer
- Laundry: In Unit, Shared
Features
- Ceiling Fan(s), Walk In Closet
- Flooring: Hardwood
Interior area
- Total interior livable area: 2,033 sqft
Video & virtual tour
Property
Parking
- Parking features: On Street
- Details: Contact manager
Features
- Patio & porch: Deck, Porch
- Exterior features: Concierge, ForcedAir, Heating system: ForcedAir, Tennis Court(s), Walk In Closet
- Has private pool: Yes
- Pool features: Pool
Details
- Parcel number: 1827507078
Construction
Type & style
- Home type: SingleFamily
- Property subtype: Single Family Residence
Community & HOA
Community
- Features: Playground, Tennis Court(s)
HOA
- Amenities included: Pool, Tennis Court(s)
Location
- Region: Atlanta
Financial & listing details
- Lease term: 1 Year
Price history
| Date | Event | Price |
|---|---|---|
| 2/17/2026 | Price change | $3,295-2.9%$2/sqft |
Source: Zillow Rentals Report a problem | ||
| 2/10/2026 | Price change | $3,395-2.3%$2/sqft |
Source: Zillow Rentals Report a problem | ||
| 1/21/2026 | Listed for rent | $3,475$2/sqft |
Source: Zillow Rentals Report a problem | ||
| 6/3/2020 | Sold | $477,000+2.6%$235/sqft |
Source: | ||
| 5/19/2020 | Pending sale | $465,000$229/sqft |
Source: Keller Williams Atl. Midtown #8779039 Report a problem | ||
Neighborhood: Lynwood Park
Nearby schools
GreatSchools rating
- 8/10Montgomery Elementary SchoolGrades: PK-5Distance: 1.8 mi
- 8/10Chamblee Middle SchoolGrades: 6-8Distance: 2 mi
- 8/10Chamblee Charter High SchoolGrades: 9-12Distance: 2.2 mi

