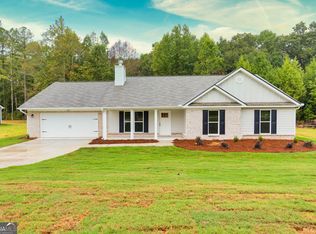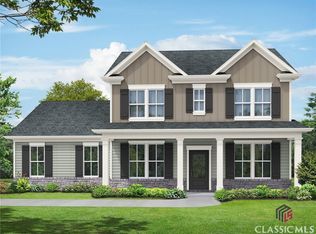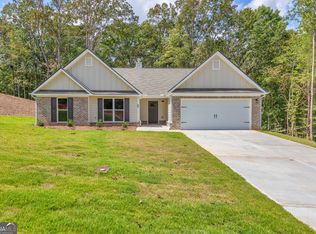Closed
$465,000
3239 Tommy Dillard Rd, Monroe, GA 30656
4beds
2,252sqft
Single Family Residence, Residential
Built in 2024
3.01 Acres Lot
$464,600 Zestimate®
$206/sqft
$2,395 Estimated rent
Home value
$464,600
$376,000 - $571,000
$2,395/mo
Zestimate® history
Loading...
Owner options
Explore your selling options
What's special
Discover the perfect blend of space and tranquility with this remarkable 3-acre property, free from subdivision restrictions and HOA fees! This home, better than new, offers a unique opportunity for you to benefit from the seller's loss. Nestled in a serene, wooded setting, the property boasts nearly two acres already fenced, including a convenient smaller area in the backyard. Inside, you'll find four spacious bedrooms, two full bathrooms, and a half bath, all featuring granite countertops. The main living areas showcase durable LVP flooring and carpet only in the bedrooms. The heart of the home is an expansive kitchen equipped with a large island, custom cabinetry, a walk-in pantry, and upgraded appliances, including a brand-new stainless steel refrigerator. The vaulted family room, complete with a charming brick hearth fireplace, creates a warm and inviting atmosphere. The primary suite is a true retreat, featuring a generous walk-in closet, a tray ceiling, and a ceiling fan for added comfort. The ensuite bath offers a luxurious soaking tub, a separate shower, and double vanities for convenience. This energy-efficient home is move-in ready, providing the perfect escape just a short drive from downtown Monroe, where you can enjoy a variety of restaurants and shopping while still relishing the peacefulness of country living. All warranties transfer to the new buyer including the 10 month builder warranty.
Zillow last checked: 8 hours ago
Listing updated: August 05, 2025 at 10:56pm
Listing Provided by:
Bonds Realty Group,
Keller Williams Realty Atlanta Partners,
Jacky Walker,
Keller Williams Realty Atlanta Partners
Bought with:
NON-MLS NMLS
Non FMLS Member
Source: FMLS GA,MLS#: 7576765
Facts & features
Interior
Bedrooms & bathrooms
- Bedrooms: 4
- Bathrooms: 3
- Full bathrooms: 2
- 1/2 bathrooms: 1
- Main level bathrooms: 2
- Main level bedrooms: 4
Primary bedroom
- Features: Master on Main, Roommate Floor Plan
- Level: Master on Main, Roommate Floor Plan
Bedroom
- Features: Master on Main, Roommate Floor Plan
Primary bathroom
- Features: Double Vanity, Separate Tub/Shower
Dining room
- Features: Open Concept
Kitchen
- Features: Eat-in Kitchen, Kitchen Island, Pantry Walk-In, Solid Surface Counters, Stone Counters
Heating
- Heat Pump
Cooling
- Electric
Appliances
- Included: Dishwasher, Electric Range, Microwave, Refrigerator
- Laundry: In Hall
Features
- High Ceilings 10 ft Main, Walk-In Closet(s)
- Flooring: Carpet
- Windows: Insulated Windows
- Basement: None
- Attic: Pull Down Stairs
- Number of fireplaces: 1
- Fireplace features: Family Room
- Common walls with other units/homes: No Common Walls
Interior area
- Total structure area: 2,252
- Total interior livable area: 2,252 sqft
- Finished area above ground: 2,252
- Finished area below ground: 0
Property
Parking
- Total spaces: 2
- Parking features: Attached, Garage
- Attached garage spaces: 2
Accessibility
- Accessibility features: None
Features
- Levels: One
- Stories: 1
- Patio & porch: Patio
- Exterior features: Private Yard, No Dock
- Pool features: None
- Spa features: None
- Fencing: Back Yard
- Has view: Yes
- View description: Rural, Trees/Woods
- Waterfront features: None
- Body of water: None
Lot
- Size: 3.01 Acres
- Features: Landscaped, Level, Private
Details
- Additional structures: None
- Parcel number: C178000000047X00
- Other equipment: None
- Horse amenities: None
Construction
Type & style
- Home type: SingleFamily
- Architectural style: Ranch
- Property subtype: Single Family Residence, Residential
Materials
- Cement Siding
- Foundation: Slab
- Roof: Composition
Condition
- Resale
- New construction: No
- Year built: 2024
Utilities & green energy
- Electric: 110 Volts
- Sewer: Septic Tank
- Water: Public
- Utilities for property: Electricity Available, Water Available
Green energy
- Energy efficient items: None
- Energy generation: None
Community & neighborhood
Security
- Security features: Smoke Detector(s)
Community
- Community features: None
Location
- Region: Monroe
- Subdivision: None
HOA & financial
HOA
- Has HOA: No
Other
Other facts
- Listing terms: Cash,Conventional,FHA,VA Loan
- Ownership: Fee Simple
- Road surface type: Paved
Price history
| Date | Event | Price |
|---|---|---|
| 7/25/2025 | Sold | $465,000-2.1%$206/sqft |
Source: | ||
| 7/1/2025 | Pending sale | $475,000$211/sqft |
Source: | ||
| 5/9/2025 | Price change | $475,000+5.6%$211/sqft |
Source: | ||
| 1/18/2025 | Pending sale | $449,900$200/sqft |
Source: | ||
| 9/16/2024 | Listed for sale | $449,900$200/sqft |
Source: | ||
Public tax history
Tax history is unavailable.
Neighborhood: 30656
Nearby schools
GreatSchools rating
- 4/10Monroe Elementary SchoolGrades: PK-5Distance: 6.3 mi
- 4/10Carver Middle SchoolGrades: 6-8Distance: 4.4 mi
- 6/10Monroe Area High SchoolGrades: 9-12Distance: 6.4 mi
Schools provided by the listing agent
- Elementary: Monroe
- Middle: Carver
- High: Monroe Area
Source: FMLS GA. This data may not be complete. We recommend contacting the local school district to confirm school assignments for this home.
Get a cash offer in 3 minutes
Find out how much your home could sell for in as little as 3 minutes with a no-obligation cash offer.
Estimated market value
$464,600
Get a cash offer in 3 minutes
Find out how much your home could sell for in as little as 3 minutes with a no-obligation cash offer.
Estimated market value
$464,600


