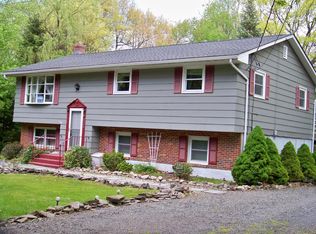Sold for $248,950
$248,950
3239 Willow Grove Rd, Pocono Summit, PA 18346
3beds
1,232sqft
Single Family Residence
Built in 1979
0.41 Acres Lot
$255,300 Zestimate®
$202/sqft
$2,381 Estimated rent
Home value
$255,300
$209,000 - $311,000
$2,381/mo
Zestimate® history
Loading...
Owner options
Explore your selling options
What's special
Situated in the Stillwater Estates community, 3239 Willow Grove Road offers the perfect canvas for personalization and charm. With all living conveniently situated on one level, this 3-bedroom, single-family home features beautiful hardwood floors that flow seamlessly throughout the living area and bedrooms.
The inviting living room is anchored by a classic wood-burning fireplace, creating a warm and cozy atmosphere. Additionally, a modern split unit provides efficient cooling during hot summer days, ensuring year-round comfort. The home also offers an attached two-car garage with elevated ceilings allowing for generous storage space with easy access.
Recent updates include a new roof, energy-efficient Anderson windows, the installation of a new well pump, and a professionally waterproofed crawl space. These significant upgrades enhance the property's value and provide comfort and confidence for years to come.
Whether you choose to make this your peaceful retreat or primary residence, this property presents an excellent opportunity to personalize and enjoy the beauty of the Poconos!
Zillow last checked: 8 hours ago
Listing updated: August 20, 2025 at 09:20am
Listed by:
Annette Triano 570-994-4051,
Spread Eagle Realty
Bought with:
(Scranton) GSAR Member
NON MEMBER
Source: PMAR,MLS#: PM-131544
Facts & features
Interior
Bedrooms & bathrooms
- Bedrooms: 3
- Bathrooms: 2
- Full bathrooms: 1
- 1/2 bathrooms: 1
Primary bedroom
- Description: Hardwood floors
- Level: First
- Area: 132
- Dimensions: 11 x 12
Bedroom 2
- Description: Hardwood floors
- Level: Main
- Area: 110
- Dimensions: 10 x 11
Bedroom 3
- Description: Hardwood floors
- Level: Main
- Area: 121
- Dimensions: 11 x 11
Primary bathroom
- Level: First
- Area: 30
- Dimensions: 5 x 6
Bathroom 2
- Level: First
- Area: 66
- Dimensions: 11 x 6
Dining room
- Description: Hardwood floors
- Level: First
- Area: 110
- Dimensions: 10 x 11
Kitchen
- Level: First
- Area: 90
- Dimensions: 9 x 10
Laundry
- Level: Main
- Area: 42
- Dimensions: 7 x 6
Living room
- Description: Hardwood floors with wood burning fireplce
- Level: First
- Area: 360
- Dimensions: 20 x 18
Heating
- Oil
Cooling
- Ceiling Fan(s), Ductless
Appliances
- Included: Electric Range, Refrigerator, Dishwasher, Range Hood, Washer, Dryer
- Laundry: Main Level
Features
- Pantry, Ceiling Fan(s), Storage, Elevator
- Flooring: Hardwood
- Basement: Crawl Space
- Number of fireplaces: 1
- Fireplace features: Living Room, Wood Burning
Interior area
- Total structure area: 1,902
- Total interior livable area: 1,232 sqft
- Finished area above ground: 1,232
- Finished area below ground: 0
Property
Parking
- Total spaces: 6
- Parking features: Garage - Attached, Open
- Attached garage spaces: 2
- Uncovered spaces: 4
Accessibility
- Accessibility features: Enhanced Accessible, Accessible Approach with Ramp, Grip-Accessible Features, Stair Lift, Grab Bars in Shower or Tub
Features
- Stories: 1
- Patio & porch: Deck
- Exterior features: Private Yard, Storage
Lot
- Size: 0.41 Acres
- Features: Level, Back Yard, Front Yard, Landscaped
Details
- Additional structures: Shed(s)
- Parcel number: 19.4B.1.135
- Zoning description: Residential
Construction
Type & style
- Home type: SingleFamily
- Architectural style: Ranch
- Property subtype: Single Family Residence
Materials
- Vinyl Siding
- Roof: Asphalt,Shingle
Condition
- Year built: 1979
Utilities & green energy
- Electric: 200+ Amp Service
- Sewer: On Site Septic
- Water: Well
- Utilities for property: Cable Connected
Community & neighborhood
Location
- Region: Pocono Summit
- Subdivision: Stillwater Estates
HOA & financial
HOA
- Has HOA: Yes
- HOA fee: $1,145 annually
- Amenities included: Security, Clubhouse, Playground, Tennis Court(s), Basketball Court
- Services included: Security, Maintenance Road
Other
Other facts
- Listing terms: Cash,Conventional,FHA,USDA Loan,VA Loan
- Road surface type: Paved
Price history
| Date | Event | Price |
|---|---|---|
| 8/19/2025 | Sold | $248,950-0.4%$202/sqft |
Source: PMAR #PM-131544 Report a problem | ||
| 7/14/2025 | Pending sale | $249,900$203/sqft |
Source: PMAR #PM-131544 Report a problem | ||
| 4/24/2025 | Listed for sale | $249,900$203/sqft |
Source: PMAR #PM-131544 Report a problem | ||
Public tax history
| Year | Property taxes | Tax assessment |
|---|---|---|
| 2025 | $3,458 +8.3% | $114,420 |
| 2024 | $3,194 +9.4% | $114,420 |
| 2023 | $2,920 +1.8% | $114,420 |
Find assessor info on the county website
Neighborhood: 18346
Nearby schools
GreatSchools rating
- NAClear Run El CenterGrades: K-2Distance: 3.2 mi
- 4/10Pocono Mountain West Junior High SchoolGrades: 7-8Distance: 0.8 mi
- 7/10Pocono Mountain West High SchoolGrades: 9-12Distance: 0.7 mi
Get pre-qualified for a loan
At Zillow Home Loans, we can pre-qualify you in as little as 5 minutes with no impact to your credit score.An equal housing lender. NMLS #10287.
Sell for more on Zillow
Get a Zillow Showcase℠ listing at no additional cost and you could sell for .
$255,300
2% more+$5,106
With Zillow Showcase(estimated)$260,406
