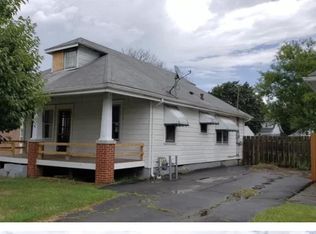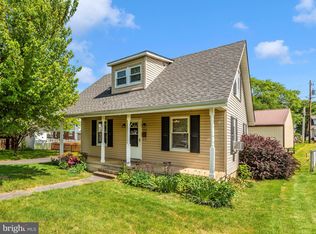Sold for $255,500
$255,500
324 Avon Rd, Hagerstown, MD 21740
3beds
1,260sqft
Single Family Residence
Built in 1955
8,000 Square Feet Lot
$-- Zestimate®
$203/sqft
$1,721 Estimated rent
Home value
Not available
Estimated sales range
Not available
$1,721/mo
Zestimate® history
Loading...
Owner options
Explore your selling options
What's special
**HIGHEST AND BEST DUE BY 8/10 50m** Welcome to 324 Avon Road, a classic 3-bedroom, 1-bath all-brick Cape Cod offering 1,200+ square feet of finished living space in the heart of Hagerstown’s West End. Set on a level lot in a quiet residential neighborhood, this home is full of timeless character and ready for your personal touch. The main level features a spacious living room with a wood-burning fireplace, a separate dining room, a functional kitchen with custom cabinetry, two bedrooms, and a full hall bath. Upstairs, a large third bedroom provides added flexibility—perfect for guests, a home office, or creative space. The unfinished basement includes laundry and generous storage, with room to finish if desired. Outside, enjoy a private, fenced backyard and a driveway that offers convenient off-street parking. Ideally located near Pangborn Park, Meritus Medical Center, shopping, dining, and major commuter routes including I-70, I-81, and Hagerstown Regional Airport. Seller is offering a home warranty with acceptable offer. This home should qualify for the Hagerstown City Grant of $7500.
Zillow last checked: 8 hours ago
Listing updated: August 29, 2025 at 08:40am
Listed by:
Carolyn Young 703-261-9190,
Samson Properties,
Listing Team: The Carolyn Young Team, Co-Listing Agent: Lisa M. Ponton 304-279-3617,
Samson Properties
Bought with:
Leisa Rice, 5011410
Century 21 Market Professionals
Source: Bright MLS,MLS#: MDWA2030622
Facts & features
Interior
Bedrooms & bathrooms
- Bedrooms: 3
- Bathrooms: 1
- Full bathrooms: 1
- Main level bathrooms: 1
- Main level bedrooms: 2
Bedroom 1
- Level: Main
Bedroom 2
- Level: Main
Bedroom 3
- Level: Upper
Bathroom 1
- Level: Main
Basement
- Level: Lower
Dining room
- Level: Main
Kitchen
- Level: Main
Living room
- Features: Flooring - HardWood, Fireplace - Wood Burning
- Level: Main
Heating
- Forced Air, Oil
Cooling
- Central Air, Electric
Appliances
- Included: Microwave, Refrigerator, Oven/Range - Gas, Electric Water Heater
- Laundry: Hookup
Features
- Bathroom - Tub Shower, Ceiling Fan(s), Dining Area, Entry Level Bedroom, Floor Plan - Traditional, Dry Wall
- Flooring: Wood
- Doors: Storm Door(s)
- Windows: Screens
- Basement: Connecting Stairway,Space For Rooms,Unfinished
- Number of fireplaces: 1
- Fireplace features: Glass Doors, Brick, Mantel(s), Wood Burning
Interior area
- Total structure area: 2,100
- Total interior livable area: 1,260 sqft
- Finished area above ground: 1,260
- Finished area below ground: 0
Property
Parking
- Parking features: Asphalt, Off Street, On Street
- Has uncovered spaces: Yes
Accessibility
- Accessibility features: None
Features
- Levels: Three
- Stories: 3
- Exterior features: Lighting
- Pool features: None
- Fencing: Chain Link,Back Yard
Lot
- Size: 8,000 sqft
Details
- Additional structures: Above Grade, Below Grade
- Parcel number: 2225012283
- Zoning: RMOD
- Special conditions: Standard
Construction
Type & style
- Home type: SingleFamily
- Architectural style: Cape Cod
- Property subtype: Single Family Residence
Materials
- Brick, Combination
- Foundation: Block
- Roof: Asphalt
Condition
- New construction: No
- Year built: 1955
Utilities & green energy
- Sewer: Public Sewer
- Water: Public
Community & neighborhood
Security
- Security features: Electric Alarm, Smoke Detector(s)
Location
- Region: Hagerstown
- Subdivision: Hagerstown
- Municipality: Hagerstown
Other
Other facts
- Listing agreement: Exclusive Right To Sell
- Ownership: Fee Simple
Price history
| Date | Event | Price |
|---|---|---|
| 8/29/2025 | Sold | $255,500+2.2%$203/sqft |
Source: | ||
| 8/29/2025 | Pending sale | $249,900$198/sqft |
Source: | ||
| 8/10/2025 | Contingent | $249,900$198/sqft |
Source: | ||
| 8/7/2025 | Listed for sale | $249,900+16.2%$198/sqft |
Source: | ||
| 7/20/2023 | Sold | $215,000+4.9%$171/sqft |
Source: | ||
Public tax history
| Year | Property taxes | Tax assessment |
|---|---|---|
| 2025 | $1,376 -49.6% | $156,400 +9.9% |
| 2024 | $2,729 +10.9% | $142,367 +10.9% |
| 2023 | $2,460 +12.3% | $128,333 +12.3% |
Find assessor info on the county website
Neighborhood: 21740
Nearby schools
GreatSchools rating
- 7/10Salem Avenue Elementary SchoolGrades: PK-5Distance: 0.4 mi
- 3/10Western Heights Middle SchoolGrades: 6-8Distance: 0.5 mi
- 4/10South Hagerstown High SchoolGrades: 9-12Distance: 2.3 mi
Schools provided by the listing agent
- Middle: Western Heights
- High: South Hagerstown Sr
- District: Washington County Public Schools
Source: Bright MLS. This data may not be complete. We recommend contacting the local school district to confirm school assignments for this home.
Get pre-qualified for a loan
At Zillow Home Loans, we can pre-qualify you in as little as 5 minutes with no impact to your credit score.An equal housing lender. NMLS #10287.

