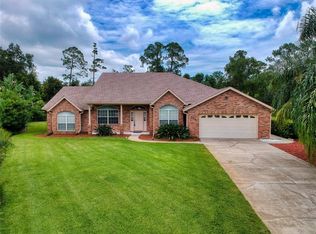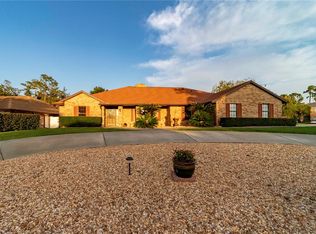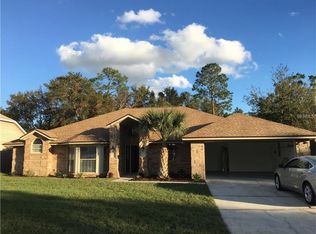Sold for $300,000
$300,000
324 Bonita Rd, Debary, FL 32713
3beds
2,038sqft
Single Family Residence
Built in 1988
0.26 Acres Lot
$295,200 Zestimate®
$147/sqft
$2,492 Estimated rent
Home value
$295,200
$269,000 - $325,000
$2,492/mo
Zestimate® history
Loading...
Owner options
Explore your selling options
What's special
Charming Home in Woodbound Lakes – A Hidden Gem in DeBary! Welcome to this inviting 3-bedroom, 2.5-bathroom home, nestled in the quiet and peaceful Woodbound Lakes subdivision. Situated on over a quarter-acre lot in a cul-de-sac, this home offers over 2,000 square feet of comfortable living space with a classic brick elevation that exudes curb appeal. A long driveway leads to the spacious two-car garage, providing ample parking for you and your guests. Enjoy peace of mind with a brand-new roof installed in January 2025 and an HVAC system that’s only four years old—ensuring comfort and efficiency for years to come. Inside, the heart of the home is the kitchen, where you’ll find granite countertops and real wood cabinets, perfect for preparing meals and entertaining. While the master bathroom is in need of a full renovation, this presents an exciting opportunity to build instant equity and create the retreat of your dreams. Beyond the home itself, DeBary offers an exceptional lifestyle. Centrally located between Orlando and Florida’s beautiful beaches, this charming town is home to the DeBary SunRail station, Gateway Center for the Arts, numerous parks, scenic trails, and stunning natural springs. Love the outdoors? The nearby Highbanks Marina and Campground make it easy to enjoy boating, fishing, and weekend getaways. Exciting developments are on the horizon for DeBary, including the upcoming DeBary Main Street and Transit-Oriented Development (TOD). This pedestrian-friendly, mixed-use community will enhance connectivity and create a vibrant, livable space centered around the SunRail station and Central Florida Trail Hub. Don’t miss this fantastic opportunity to own a home in one of Central Florida’s best-kept secrets. Come explore DeBary and see for yourself why this community is so special. Schedule your private showing today!
Zillow last checked: 8 hours ago
Listing updated: June 18, 2025 at 02:01pm
Listing Provided by:
Warren Bonett 407-864-2559,
KELLER WILLIAMS ADVANTAGE REALTY 407-977-7600,
Jeremy Seymour 407-284-7469,
KELLER WILLIAMS ADVANTAGE REALTY
Bought with:
Junwei Gao, 3519835
KYLIN REALTY LLC
Source: Stellar MLS,MLS#: O6292711 Originating MLS: Orlando Regional
Originating MLS: Orlando Regional

Facts & features
Interior
Bedrooms & bathrooms
- Bedrooms: 3
- Bathrooms: 3
- Full bathrooms: 2
- 1/2 bathrooms: 1
Primary bedroom
- Features: Ceiling Fan(s), Walk-In Closet(s)
- Level: First
- Area: 221 Square Feet
- Dimensions: 17x13
Bedroom 2
- Features: Ceiling Fan(s), Built-in Closet
- Level: First
- Area: 143 Square Feet
- Dimensions: 13x11
Bedroom 3
- Features: Ceiling Fan(s), Built-in Closet
- Level: First
- Area: 156 Square Feet
- Dimensions: 13x12
Primary bathroom
- Features: Dual Sinks, Garden Bath, Tub with Separate Shower Stall
- Level: First
- Area: 160 Square Feet
- Dimensions: 10x16
Bathroom 2
- Features: Tub With Shower
- Level: First
- Area: 45 Square Feet
- Dimensions: 5x9
Bathroom 3
- Level: First
- Area: 24 Square Feet
- Dimensions: 4x6
Balcony porch lanai
- Features: Ceiling Fan(s)
- Level: First
- Area: 406 Square Feet
- Dimensions: 14x29
Dinette
- Level: First
- Area: 90 Square Feet
- Dimensions: 9x10
Dining room
- Level: First
- Area: 100 Square Feet
- Dimensions: 10x10
Family room
- Features: Ceiling Fan(s)
- Level: First
- Area: 221 Square Feet
- Dimensions: 17x13
Kitchen
- Features: Breakfast Bar, Granite Counters, Pantry
- Level: First
- Area: 130 Square Feet
- Dimensions: 13x10
Laundry
- Level: First
- Area: 50 Square Feet
- Dimensions: 5x10
Living room
- Level: First
- Area: 224 Square Feet
- Dimensions: 16x14
Heating
- Central, Electric
Cooling
- Central Air
Appliances
- Included: Dishwasher, Disposal, Electric Water Heater, Microwave, Range, Refrigerator
- Laundry: Inside, Laundry Room
Features
- Ceiling Fan(s), High Ceilings, Solid Wood Cabinets, Split Bedroom, Thermostat, Walk-In Closet(s)
- Flooring: Carpet, Ceramic Tile, Laminate
- Doors: French Doors
- Windows: Drapes
- Has fireplace: No
Interior area
- Total structure area: 2,981
- Total interior livable area: 2,038 sqft
Property
Parking
- Total spaces: 2
- Parking features: Driveway, Garage Door Opener
- Attached garage spaces: 2
- Has uncovered spaces: Yes
- Details: Garage Dimensions: 22x24
Features
- Levels: One
- Stories: 1
- Patio & porch: Covered, Screened
- Exterior features: Irrigation System, Private Mailbox, Rain Gutters
- Fencing: Wood
- Has view: Yes
- View description: Trees/Woods
Lot
- Size: 0.26 Acres
- Dimensions: 77 x 148
- Features: City Lot, Level, Near Marina, Near Public Transit
- Residential vegetation: Trees/Landscaped
Details
- Parcel number: 35183002000710
- Zoning: 01R4
- Special conditions: None
Construction
Type & style
- Home type: SingleFamily
- Architectural style: Ranch,Traditional
- Property subtype: Single Family Residence
Materials
- Block, Stucco
- Foundation: Slab
- Roof: Shingle
Condition
- New construction: No
- Year built: 1988
Utilities & green energy
- Sewer: Septic Tank
- Water: Public
- Utilities for property: BB/HS Internet Available, Cable Available, Electricity Connected, Street Lights, Underground Utilities, Water Connected
Community & neighborhood
Location
- Region: Debary
- Subdivision: WOODBOUND LAKES
HOA & financial
HOA
- Has HOA: Yes
- HOA fee: $11 monthly
- Association name: Mickey Cole
- Association phone: 386-490-0315
Other fees
- Pet fee: $0 monthly
Other financial information
- Total actual rent: 0
Other
Other facts
- Listing terms: Cash,Conventional
- Ownership: Fee Simple
- Road surface type: Paved
Price history
| Date | Event | Price |
|---|---|---|
| 6/17/2025 | Sold | $300,000-6.2%$147/sqft |
Source: | ||
| 5/30/2025 | Pending sale | $319,900$157/sqft |
Source: | ||
| 5/14/2025 | Price change | $319,900-8.6%$157/sqft |
Source: | ||
| 3/27/2025 | Listed for sale | $350,000+143.6%$172/sqft |
Source: | ||
| 11/24/2009 | Sold | $143,700-50%$71/sqft |
Source: Public Record Report a problem | ||
Public tax history
| Year | Property taxes | Tax assessment |
|---|---|---|
| 2024 | $5,732 -0.7% | $338,708 +0.1% |
| 2023 | $5,774 +11% | $338,445 +10% |
| 2022 | $5,200 | $307,677 +128.7% |
Find assessor info on the county website
Neighborhood: 32713
Nearby schools
GreatSchools rating
- 6/10Enterprise Elementary SchoolGrades: PK-5Distance: 1.6 mi
- 4/10River Springs Middle SchoolGrades: 6-8Distance: 4.1 mi
- 5/10University High SchoolGrades: 9-12Distance: 3.4 mi
Schools provided by the listing agent
- Elementary: Enterprise Elem
- Middle: River Springs Middle School
- High: University High School-VOL
Source: Stellar MLS. This data may not be complete. We recommend contacting the local school district to confirm school assignments for this home.
Get pre-qualified for a loan
At Zillow Home Loans, we can pre-qualify you in as little as 5 minutes with no impact to your credit score.An equal housing lender. NMLS #10287.
Sell for more on Zillow
Get a Zillow Showcase℠ listing at no additional cost and you could sell for .
$295,200
2% more+$5,904
With Zillow Showcase(estimated)$301,104


