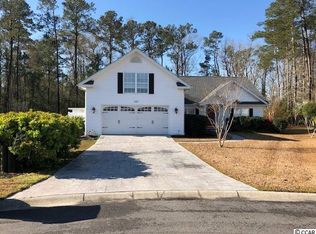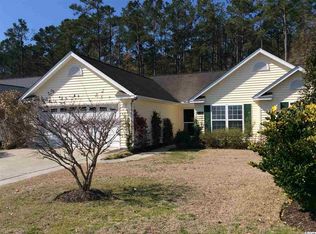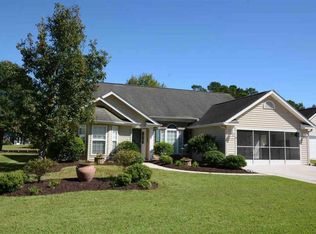Sold for $376,125
$376,125
324 Chastain Ct. #SPRINGFIELD, Murrells Inlet, SC 29576
3beds
1,880sqft
Single Family Residence
Built in 2002
1.11 Acres Lot
$426,100 Zestimate®
$200/sqft
$2,171 Estimated rent
Home value
$426,100
$401,000 - $456,000
$2,171/mo
Zestimate® history
Loading...
Owner options
Explore your selling options
What's special
Unique Discovery Near the Beach, Nestled on a Cul-de-Sac, Offering Abundant Privacy on Nearly an Acre of Land .This spacious single-level residence tucked away in the picturesque coastal town of Murrells Inlet,South Carolina. This home boasts a spacious and open floor plan that invites you to experience the joy of cooking while entertaining guests. The kitchen seamlessly flows into the great room, allowing your friends and family to relax comfortably as you prepare dinner. The formal living room and dining area offer ample space for gatherings and special occasions. The kitchen features pristine Corian countertops that appear brand new and beautifully complement the rounded breakfast bar. You'll find an abundance of cabinet space, including a built-in desk area for added convenience. Enjoy picturesque views from the triple glass slider in the great room, offering a glimpse of your inviting screen porch. Here, you can immerse yourself in the serene atmosphere and listen to the harmonious melodies of chirping wildlife and singing birds in your wooded backyard. The expansive owner's suite is a true sanctuary with its vaulted ceiling and three large windows that flood the room with natural sunlight. The generous master bathroom offers a relaxing garden tub, a spacious shower, and a walk-in closet for all your storage needs. Additional features of this splendid home include a fresh coat of paint , new roof installed in 2019, a new HVAC system added in 2021, top-of-the-line GE appliances, a convenient handicap-accessible guest bathroom, ample shelving in the laundry area, and extra storage provided by the two-car garage with a pull-down attic. This charming neighborhood is not only aesthetically pleasing but also situated in the highly desirable St. James School District, ensuring a top-notch education for your family. Plus, it's conveniently located just about 10 minutes away from the breathtaking Atlantic Ocean beaches and the famous Murrells Inlet Marsh Walk, known for its fantastic dining and entertainment options. Don't miss the chance to make this exquisite property your forever home.
Zillow last checked: 8 hours ago
Listing updated: February 21, 2024 at 07:09am
Listed by:
Larisa Esmat 757-508-0778,
INNOVATE Real Estate
Bought with:
Nathan Schmidt, 85388
Century 21 Stopper &Associates
Source: CCAR,MLS#: 2325274
Facts & features
Interior
Bedrooms & bathrooms
- Bedrooms: 3
- Bathrooms: 2
- Full bathrooms: 2
Primary bedroom
- Features: Ceiling Fan(s), Linen Closet, Main Level Master, Vaulted Ceiling(s), Walk-In Closet(s)
- Level: First
Primary bedroom
- Dimensions: 13.9x15.3
Bedroom 1
- Level: First
Bedroom 1
- Dimensions: 11.08x12.3
Bedroom 2
- Level: First
Bedroom 2
- Dimensions: 9.9x11.4
Primary bathroom
- Features: Dual Sinks, Garden Tub/Roman Tub, Separate Shower
Dining room
- Features: Separate/Formal Dining Room, Living/Dining Room, Vaulted Ceiling(s)
Dining room
- Dimensions: 10.3x10
Family room
- Features: Ceiling Fan(s), Vaulted Ceiling(s)
Great room
- Dimensions: 13.5x19.3
Kitchen
- Features: Breakfast Bar, Breakfast Area, Pantry, Stainless Steel Appliances, Solid Surface Counters
Kitchen
- Dimensions: 12.9x14.6
Living room
- Features: Vaulted Ceiling(s)
Living room
- Dimensions: 13.75x24.8
Other
- Features: Bedroom on Main Level, Entrance Foyer
Heating
- Central, Electric
Cooling
- Central Air
Appliances
- Included: Dishwasher, Microwave, Range, Refrigerator, Dryer, Washer
- Laundry: Washer Hookup
Features
- Attic, Handicap Access, Pull Down Attic Stairs, Permanent Attic Stairs, Breakfast Bar, Bedroom on Main Level, Breakfast Area, Entrance Foyer, Stainless Steel Appliances, Solid Surface Counters
- Flooring: Carpet, Laminate, Tile
- Attic: Pull Down Stairs,Permanent Stairs
Interior area
- Total structure area: 2,524
- Total interior livable area: 1,880 sqft
Property
Parking
- Total spaces: 6
- Parking features: Attached, Garage, Two Car Garage
- Attached garage spaces: 2
Features
- Levels: One
- Stories: 1
- Patio & porch: Rear Porch, Porch, Screened
- Exterior features: Porch
- Pool features: Community, Outdoor Pool
Lot
- Size: 1.11 Acres
- Dimensions: 70.8 x 519.6 x 112.3 x 545.6
- Features: 1 or More Acres, Cul-De-Sac, Rectangular, Rectangular Lot
Details
- Additional parcels included: ,
- Parcel number: 46908030056
- Zoning: Res
- Special conditions: None
Construction
Type & style
- Home type: SingleFamily
- Architectural style: Traditional
- Property subtype: Single Family Residence
Materials
- Wood Frame
- Foundation: Slab
Condition
- Resale
- Year built: 2002
Utilities & green energy
- Water: Public
- Utilities for property: Cable Available, Electricity Available, Phone Available, Sewer Available, Water Available
Community & neighborhood
Security
- Security features: Smoke Detector(s)
Community
- Community features: Golf Carts OK, Long Term Rental Allowed, Pool
Location
- Region: Murrells Inlet
- Subdivision: Springfield
HOA & financial
HOA
- Has HOA: Yes
- HOA fee: $124 monthly
- Amenities included: Owner Allowed Golf Cart, Owner Allowed Motorcycle, Pet Restrictions, Tenant Allowed Golf Cart, Tenant Allowed Motorcycle
- Services included: Common Areas, Cable TV, Pool(s), Trash
Other
Other facts
- Listing terms: Cash,Conventional,FHA,VA Loan
Price history
| Date | Event | Price |
|---|---|---|
| 2/13/2024 | Sold | $376,125-1.5%$200/sqft |
Source: | ||
| 1/18/2024 | Contingent | $382,000$203/sqft |
Source: | ||
| 12/15/2023 | Listed for sale | $382,000+7.6%$203/sqft |
Source: | ||
| 8/4/2022 | Sold | $355,000$189/sqft |
Source: | ||
| 7/2/2022 | Pending sale | $355,000$189/sqft |
Source: | ||
Public tax history
| Year | Property taxes | Tax assessment |
|---|---|---|
| 2024 | $1,693 | $408,250 +15% |
| 2023 | -- | $355,000 +64% |
| 2022 | -- | $216,442 |
Find assessor info on the county website
Neighborhood: 29576
Nearby schools
GreatSchools rating
- 5/10St. James Elementary SchoolGrades: PK-4Distance: 3.3 mi
- 6/10St. James Middle SchoolGrades: 6-8Distance: 3.1 mi
- 8/10St. James High SchoolGrades: 9-12Distance: 2.7 mi
Schools provided by the listing agent
- Elementary: Saint James Elementary School
- Middle: Saint James Middle School
- High: Saint James High School
Source: CCAR. This data may not be complete. We recommend contacting the local school district to confirm school assignments for this home.
Get pre-qualified for a loan
At Zillow Home Loans, we can pre-qualify you in as little as 5 minutes with no impact to your credit score.An equal housing lender. NMLS #10287.
Sell with ease on Zillow
Get a Zillow Showcase℠ listing at no additional cost and you could sell for —faster.
$426,100
2% more+$8,522
With Zillow Showcase(estimated)$434,622


