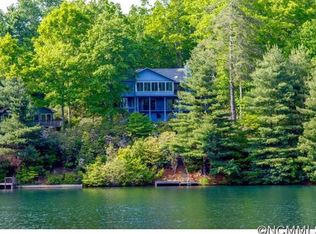Closed
$1,035,000
324 Cheulah Rd, Brevard, NC 28712
3beds
2,425sqft
Single Family Residence
Built in 1989
1 Acres Lot
$988,800 Zestimate®
$427/sqft
$2,661 Estimated rent
Home value
$988,800
$939,000 - $1.04M
$2,661/mo
Zestimate® history
Loading...
Owner options
Explore your selling options
What's special
Discover the stunning lakefront retreat at 324 Cheulah Rd, nestled on the serene shores of Lake Ticoa in the prestigious Connestee Falls community. This home has undergone a complete, top-to-bottom renovation, featuring a brand-new kitchen, modernized bathrooms, updated flooring, plumbing, laundry appliances, expansive decking, and more(see MLS attachment for full details)
What makes this property truly exceptional? In addition to the beautifully updated waterfront home, the purchase includes a separate .65acre lot across the street. Keep it undeveloped for enhanced privacy or seize the opportunity to build or sell as you wish
Bask in the breathtaking lake views from the cozy sunroom or relax on one of three spacious back decks. With Connestee Falls’ world-class amenities, including golf, racquet sports, paddling, and endless outdoor adventures, this home is a dream haven for enthusiasts of an active, upscale lifestyle. Don’t miss this rare opportunity to own a slice of paradise!
Zillow last checked: 8 hours ago
Listing updated: August 30, 2025 at 09:04am
Listing Provided by:
Amy Porter amyporterrealtor@gmail.com,
Looking Glass Realty
Bought with:
Susan Green
Connestee Falls Realty
Source: Canopy MLS as distributed by MLS GRID,MLS#: 4272420
Facts & features
Interior
Bedrooms & bathrooms
- Bedrooms: 3
- Bathrooms: 3
- Full bathrooms: 2
- 1/2 bathrooms: 1
- Main level bedrooms: 1
Primary bedroom
- Level: Main
Bedroom s
- Level: Basement
Bedroom s
- Level: Basement
Bathroom half
- Level: Main
Bathroom full
- Level: Main
Bathroom full
- Level: Basement
Den
- Level: Main
Kitchen
- Level: Main
Laundry
- Level: Main
Living room
- Level: Main
Living room
- Level: Basement
Office
- Level: Basement
Utility room
- Level: Basement
Heating
- Heat Pump
Cooling
- Central Air
Appliances
- Included: Dishwasher, Freezer, Gas Cooktop, Microwave, Oven, Refrigerator, Washer/Dryer
- Laundry: Laundry Room
Features
- Basement: Finished
- Fireplace features: Wood Burning
Interior area
- Total structure area: 1,483
- Total interior livable area: 2,425 sqft
- Finished area above ground: 1,483
- Finished area below ground: 942
Property
Parking
- Total spaces: 2
- Parking features: Attached Carport, Driveway
- Carport spaces: 2
- Has uncovered spaces: Yes
- Details: Carport and driveway parking. Street parking available at the end of driveway if icy roads are a concern.
Features
- Levels: Two
- Stories: 2
- Has view: Yes
- View description: Water
- Has water view: Yes
- Water view: Water
- Waterfront features: Dock, Waterfront
- Body of water: Lake Ticoa
Lot
- Size: 1 Acres
- Features: Sloped, Wooded
Details
- Additional parcels included: 8583-31-0835-000
- Parcel number: 8583312741000,8583310835000
- Zoning: RES
- Special conditions: Standard
Construction
Type & style
- Home type: SingleFamily
- Property subtype: Single Family Residence
Materials
- Wood
- Roof: Composition
Condition
- New construction: No
- Year built: 1989
Utilities & green energy
- Sewer: Private Sewer
- Water: Community Well
- Utilities for property: Propane
Community & neighborhood
Location
- Region: Brevard
- Subdivision: Connestee Falls
HOA & financial
HOA
- Has HOA: Yes
- HOA fee: $4,057 annually
- Second HOA fee: $2,434 annually
Other
Other facts
- Listing terms: Cash,Conventional,FHA,VA Loan
- Road surface type: Asphalt, Paved
Price history
| Date | Event | Price |
|---|---|---|
| 8/29/2025 | Sold | $1,035,000-0.5%$427/sqft |
Source: | ||
| 6/21/2025 | Listed for sale | $1,040,000$429/sqft |
Source: | ||
Public tax history
| Year | Property taxes | Tax assessment |
|---|---|---|
| 2024 | $3,229 | $490,510 |
| 2023 | $3,229 | $490,510 |
| 2022 | $3,229 +0.8% | $490,510 |
Find assessor info on the county website
Neighborhood: 28712
Nearby schools
GreatSchools rating
- 4/10Brevard ElementaryGrades: PK-5Distance: 5.1 mi
- 8/10Rosman MiddleGrades: 6-8Distance: 4.8 mi
- 9/10Brevard High SchoolGrades: 9-12Distance: 4.4 mi

Get pre-qualified for a loan
At Zillow Home Loans, we can pre-qualify you in as little as 5 minutes with no impact to your credit score.An equal housing lender. NMLS #10287.
