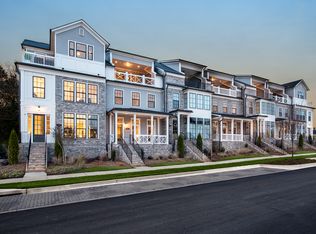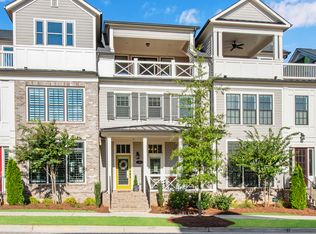Closed
$1,092,000
324 Concord St, Alpharetta, GA 30009
4beds
3,125sqft
Townhouse, Residential
Built in 2019
1,437.48 Square Feet Lot
$1,088,500 Zestimate®
$349/sqft
$6,053 Estimated rent
Home value
$1,088,500
$1.00M - $1.19M
$6,053/mo
Zestimate® history
Loading...
Owner options
Explore your selling options
What's special
Discover upscale living at the Foundry, a John Wieland community located just steps away from Avalon and the Alpha-loop in the heart of Alpharetta. This modern luxury end-unit townhome is designed to impress, boasting an abundance of natural light and stunning views from the rooftop deck. Quality workmanship is evident throughout all four levels, which can be easily accessed via a private elevator. The main living level features an open concept design with wide-plank hardwood flooring and a gathering room with stack-stone gas fireplace, creating a warm and inviting atmosphere. The gourmet island kitchen is a chef's dream, complete with gas cooking, quartz counters, a breakfast bar, and an eating nook perfect for culinary explorations. Enhancing the living experience, the formal dining area and a spacious rear deck provide ideal spaces for gatherings. The primary suite serves as a luxurious retreat, featuring a spa-like bathroom equipped with a soaking tub, waterfall shower, and dual vanities. Two additional bedrooms, each with private bathrooms, are located on the upper levels, ensuring that family members or guests enjoy privacy and comfort. For entertainment and versatility, the top level includes a sunny loft that leads to the outdoor rooftop lounge, making it perfect for hosting guests. Additionally, a spacious flex room with a half bath on the lower level can be tailored to meet various needs, whether as an office, gym, home theater, or an extra bedroom. The home is further enhanced by designer upgrades that include quality lighting, fixtures and beautiful plantation shutters throughout. Parking is convenient with a rear-entry 2-car garage equipped with a charging station, along with additional driveway space for two more cars. At the end of a hot summer day, unwind with a refreshing dip in the community pool or explore the numerous nearby parks, restaurants, and shops. The Foundry embodies a lifestyle of luxury and convenience, ensuring that there is always something enjoyable to experience!
Zillow last checked: 8 hours ago
Listing updated: May 05, 2025 at 04:52pm
Listing Provided by:
Mary Ellen Small,
EXP Realty, LLC.
Bought with:
Amy Mollohan, 380663
Ansley Real Estate| Christie's International Real Estate
Source: FMLS GA,MLS#: 7501464
Facts & features
Interior
Bedrooms & bathrooms
- Bedrooms: 4
- Bathrooms: 5
- Full bathrooms: 3
- 1/2 bathrooms: 2
Primary bedroom
- Features: Other
- Level: Other
Bedroom
- Features: Other
Primary bathroom
- Features: Separate His/Hers, Separate Tub/Shower, Soaking Tub
Dining room
- Features: Open Concept, Seats 12+
Kitchen
- Features: Breakfast Bar, Cabinets White, Eat-in Kitchen, Kitchen Island, Pantry, Stone Counters, View to Family Room
Heating
- Central, Forced Air, Natural Gas, Zoned
Cooling
- Ceiling Fan(s), Central Air, Electric, Zoned
Appliances
- Included: Dishwasher, Disposal, Gas Range, Gas Water Heater, Microwave, Range Hood
- Laundry: Laundry Room, Sink, Upper Level
Features
- Crown Molding, Double Vanity, Elevator, High Ceilings 9 ft Upper, High Ceilings 10 ft Main, High Speed Internet, Recessed Lighting, Walk-In Closet(s)
- Flooring: Hardwood, Tile, Wood
- Windows: Double Pane Windows
- Basement: Driveway Access,Exterior Entry,Finished,Finished Bath,Interior Entry,Walk-Out Access
- Number of fireplaces: 1
- Fireplace features: Family Room, Gas Log, Gas Starter, Stone
- Common walls with other units/homes: End Unit
Interior area
- Total structure area: 3,125
- Total interior livable area: 3,125 sqft
Property
Parking
- Total spaces: 2
- Parking features: Attached, Drive Under Main Level, Driveway, Garage, Garage Door Opener, Garage Faces Rear
- Attached garage spaces: 2
- Has uncovered spaces: Yes
Accessibility
- Accessibility features: Accessible Elevator Installed
Features
- Levels: Three Or More
- Patio & porch: Deck, Rooftop
- Exterior features: Balcony, Rain Gutters, No Dock
- Pool features: None
- Spa features: None
- Fencing: None
- Has view: Yes
- View description: City
- Waterfront features: None
- Body of water: None
Lot
- Size: 1,437 sqft
- Dimensions: 24x59
- Features: Rectangular Lot
Details
- Additional structures: None
- Parcel number: 12 270407491178
- Other equipment: None
- Horse amenities: None
Construction
Type & style
- Home type: Townhouse
- Architectural style: Craftsman,Modern,Townhouse
- Property subtype: Townhouse, Residential
Materials
- Brick, Fiber Cement, HardiPlank Type
- Foundation: Concrete Perimeter, Slab
- Roof: Asbestos Shingle,Composition
Condition
- Resale
- New construction: No
- Year built: 2019
Details
- Builder name: Pulte/John Wieland
Utilities & green energy
- Electric: 110 Volts, 220 Volts in Garage, 220 Volts in Laundry
- Sewer: Public Sewer
- Water: Public
- Utilities for property: Cable Available, Electricity Available, Natural Gas Available, Phone Available, Sewer Available, Underground Utilities, Water Available
Green energy
- Green verification: ENERGY STAR Certified Homes
- Energy efficient items: Appliances
- Energy generation: None
Community & neighborhood
Security
- Security features: Fire Sprinkler System, Open Access, Security System Owned, Smoke Detector(s)
Community
- Community features: Homeowners Assoc, Near Shopping, Pool, Restaurant, Sidewalks, Street Lights
Location
- Region: Alpharetta
- Subdivision: Foundry
HOA & financial
HOA
- Has HOA: Yes
- HOA fee: $350 monthly
- Services included: Maintenance Grounds, Maintenance Structure, Swim, Termite
Other
Other facts
- Listing terms: 1031 Exchange,Cash,Conventional
- Ownership: Fee Simple
- Road surface type: Asphalt, Paved
Price history
| Date | Event | Price |
|---|---|---|
| 5/1/2025 | Sold | $1,092,000-6.3%$349/sqft |
Source: | ||
| 2/24/2025 | Pending sale | $1,164,900$373/sqft |
Source: | ||
| 2/4/2025 | Price change | $1,164,900-0.9%$373/sqft |
Source: | ||
| 1/1/2025 | Listed for sale | $1,175,000+64.8%$376/sqft |
Source: | ||
| 5/26/2020 | Sold | $713,069$228/sqft |
Source: Public Record | ||
Public tax history
| Year | Property taxes | Tax assessment |
|---|---|---|
| 2024 | $11,024 +16.2% | $422,040 +16.5% |
| 2023 | $9,486 +11% | $362,200 +11.5% |
| 2022 | $8,548 +20.9% | $324,880 +24.6% |
Find assessor info on the county website
Neighborhood: Downtown
Nearby schools
GreatSchools rating
- 6/10Manning Oaks Elementary SchoolGrades: PK-5Distance: 0.9 mi
- 7/10Hopewell Middle SchoolGrades: 6-8Distance: 2.1 mi
- 9/10Alpharetta High SchoolGrades: 9-12Distance: 1.7 mi
Schools provided by the listing agent
- Elementary: Manning Oaks
- Middle: Hopewell
- High: Alpharetta
Source: FMLS GA. This data may not be complete. We recommend contacting the local school district to confirm school assignments for this home.
Get a cash offer in 3 minutes
Find out how much your home could sell for in as little as 3 minutes with a no-obligation cash offer.
Estimated market value
$1,088,500
Get a cash offer in 3 minutes
Find out how much your home could sell for in as little as 3 minutes with a no-obligation cash offer.
Estimated market value
$1,088,500

