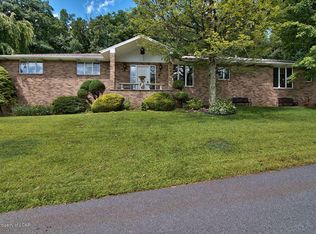Sold for $325,000
Street View
$325,000
324 Dougherty Rd, Pittston Township, PA 18640
--beds
--baths
3,916sqft
SingleFamily
Built in ----
0.38 Acres Lot
$332,700 Zestimate®
$83/sqft
$3,121 Estimated rent
Home value
$332,700
Estimated sales range
Not available
$3,121/mo
Zestimate® history
Loading...
Owner options
Explore your selling options
What's special
324 Dougherty Rd, Pittston Township, PA 18640 is a single family home that contains 3,916 sq ft. This home last sold for $325,000 in November 2025.
The Zestimate for this house is $332,700. The Rent Zestimate for this home is $3,121/mo.
Price history
| Date | Event | Price |
|---|---|---|
| 11/4/2025 | Sold | $325,000-14.2%$83/sqft |
Source: Public Record Report a problem | ||
| 9/8/2025 | Price change | $379,000-5%$97/sqft |
Source: Luzerne County AOR #25-3919 Report a problem | ||
| 8/7/2025 | Listed for sale | $399,000$102/sqft |
Source: Luzerne County AOR #25-3919 Report a problem | ||
Public tax history
| Year | Property taxes | Tax assessment |
|---|---|---|
| 2023 | $11,368 +2.9% | $466,000 |
| 2022 | $11,049 +1.1% | $466,000 |
| 2021 | $10,933 +4.5% | $466,000 |
Find assessor info on the county website
Neighborhood: 18640
Nearby schools
GreatSchools rating
- NAPittston Area Pri CenterGrades: PK-1Distance: 2.6 mi
- 5/10Pittston Area Middle SchoolGrades: 5-8Distance: 3.5 mi
- 6/10Pittston Area Senior High SchoolGrades: 9-12Distance: 3.8 mi
Get pre-qualified for a loan
At Zillow Home Loans, we can pre-qualify you in as little as 5 minutes with no impact to your credit score.An equal housing lender. NMLS #10287.
Sell with ease on Zillow
Get a Zillow Showcase℠ listing at no additional cost and you could sell for —faster.
$332,700
2% more+$6,654
With Zillow Showcase(estimated)$339,354
