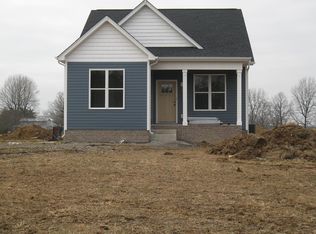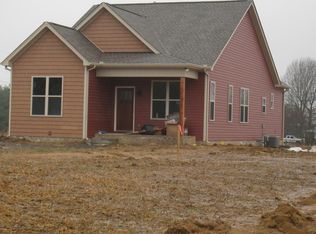Closed
$365,500
324 E Biggs Rd, Portland, TN 37148
3beds
1,411sqft
Single Family Residence, Residential
Built in 2018
1.02 Acres Lot
$367,200 Zestimate®
$259/sqft
$1,977 Estimated rent
Home value
$367,200
$341,000 - $397,000
$1,977/mo
Zestimate® history
Loading...
Owner options
Explore your selling options
What's special
This stunning home represents country living at its finest! Located on a sprawling 1-acre lot, this beautiful home features a 1,411 sq. ft open floor plan with 3 bedrooms, and 2 baths with custom cabinets and rigid core luxury plank flooring throughout. Inside you will fall in love with the spacious kitchen and dining area as well as the natural light that cascades from room to room. Outside you will enjoy an incredible view from the enclosed back porch and the privacy of a well-maintained wooden fence. Conveniently located in Portland, you are only minutes from quality dining, shopping, and entertainment, as well as reasonable commutes to Gallatin, Hendersonville, and Nashville.
Zillow last checked: 8 hours ago
Listing updated: December 16, 2024 at 08:07pm
Listing Provided by:
Corey Mullins 615-202-0070,
Keller Williams Realty
Bought with:
Michael Morris West, 323597
eXp Realty
Source: RealTracs MLS as distributed by MLS GRID,MLS#: 2747629
Facts & features
Interior
Bedrooms & bathrooms
- Bedrooms: 3
- Bathrooms: 2
- Full bathrooms: 2
- Main level bedrooms: 3
Bedroom 1
- Area: 168 Square Feet
- Dimensions: 14x12
Bedroom 2
- Area: 120 Square Feet
- Dimensions: 12x10
Bedroom 3
- Area: 120 Square Feet
- Dimensions: 12x10
Dining room
- Area: 132 Square Feet
- Dimensions: 12x11
Kitchen
- Area: 180 Square Feet
- Dimensions: 15x12
Living room
- Area: 225 Square Feet
- Dimensions: 15x15
Heating
- Central
Cooling
- Ceiling Fan(s), Central Air
Appliances
- Included: Dishwasher, Microwave, Double Oven, Electric Oven, Electric Range
Features
- Ceiling Fan(s), Open Floorplan, Kitchen Island
- Flooring: Vinyl
- Basement: Crawl Space
- Has fireplace: No
Interior area
- Total structure area: 1,411
- Total interior livable area: 1,411 sqft
- Finished area above ground: 1,411
Property
Features
- Levels: One
- Stories: 1
- Patio & porch: Patio, Covered, Porch, Screened
- Fencing: Back Yard
Lot
- Size: 1.02 Acres
- Features: Cleared, Level
Details
- Parcel number: 059 07503 000
- Special conditions: Standard
Construction
Type & style
- Home type: SingleFamily
- Property subtype: Single Family Residence, Residential
Materials
- Vinyl Siding
- Roof: Asphalt
Condition
- New construction: No
- Year built: 2018
Utilities & green energy
- Sewer: Septic Tank
- Water: Public
- Utilities for property: Water Available
Community & neighborhood
Location
- Region: Portland
- Subdivision: Barlow Wiseman Est
Price history
| Date | Event | Price |
|---|---|---|
| 12/16/2024 | Sold | $365,500-0.9%$259/sqft |
Source: | ||
| 10/27/2024 | Pending sale | $369,000$262/sqft |
Source: | ||
| 10/12/2024 | Listed for sale | $369,000$262/sqft |
Source: | ||
Public tax history
| Year | Property taxes | Tax assessment |
|---|---|---|
| 2025 | $1,036 | $72,925 |
| 2024 | $1,036 -4% | $72,925 +52.2% |
| 2023 | $1,079 -0.4% | $47,925 -75% |
Find assessor info on the county website
Neighborhood: 37148
Nearby schools
GreatSchools rating
- 6/10J W Wiseman Elementary SchoolGrades: PK-5Distance: 2.9 mi
- 6/10Portland East Middle SchoolGrades: 6-8Distance: 3.9 mi
- 4/10Portland High SchoolGrades: 9-12Distance: 4.7 mi
Schools provided by the listing agent
- Elementary: J W Wiseman Elementary
- Middle: Portland East Middle School
- High: Portland High School
Source: RealTracs MLS as distributed by MLS GRID. This data may not be complete. We recommend contacting the local school district to confirm school assignments for this home.
Get a cash offer in 3 minutes
Find out how much your home could sell for in as little as 3 minutes with a no-obligation cash offer.
Estimated market value$367,200
Get a cash offer in 3 minutes
Find out how much your home could sell for in as little as 3 minutes with a no-obligation cash offer.
Estimated market value
$367,200

