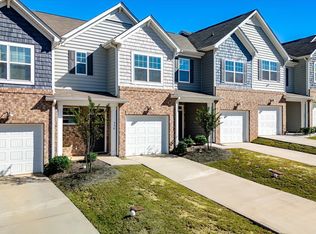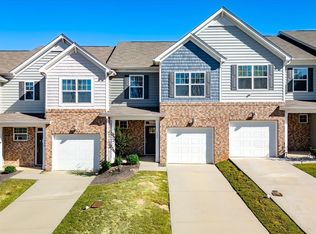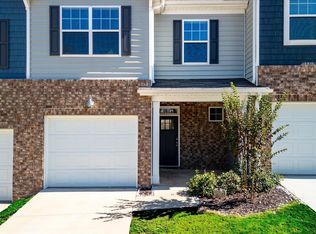Sold for $230,000
$230,000
324 E Compass Way, Easley, SC 29640
3beds
1,847sqft
Townhouse, Residential
Built in ----
3,840 Square Feet Lot
$230,200 Zestimate®
$125/sqft
$1,924 Estimated rent
Home value
$230,200
$219,000 - $242,000
$1,924/mo
Zestimate® history
Loading...
Owner options
Explore your selling options
What's special
Newer Townhome...Move In Ready! Desirable North View Community this Home offers 2 Story Townhome offers 3 bedrooms, 2.5 baths, attached 1 car garage with oversized yard and patio. Open floor plan, Spacious Gourmet Kitchen w/ tons of cabinets and counter space, pantry, and stainless appliances, plus a dining area. Great room feature a ton of natural light. Upstairs offers a luxe Primary suite with a huge primary bathroom and large walk-in closet. 2 secondary bedrooms w/ nice closets and a spacious secondary bath. Onsite amenities offers picnic areas, dog park and playground. Residents will enjoy easy access to nearby shopping centers and Historic downtown Easley. The Doodle Trail is great for biking and strolling.Like new! Built in 2022 -WELCOME HOME...
Zillow last checked: 8 hours ago
Listing updated: November 07, 2024 at 10:20am
Listed by:
Shanley Graziano 315-734-5899,
Coldwell Banker Realty,
Laurie Zdyb,
Coldwell Banker Realty
Bought with:
Lisa Roe
Keller Williams Grv Upst
Source: Greater Greenville AOR,MLS#: 1526152
Facts & features
Interior
Bedrooms & bathrooms
- Bedrooms: 3
- Bathrooms: 3
- Full bathrooms: 2
- 1/2 bathrooms: 1
Primary bedroom
- Area: 270
- Dimensions: 18 x 15
Bedroom 2
- Area: 110
- Dimensions: 11 x 10
Bedroom 3
- Area: 110
- Dimensions: 11 x 10
Primary bathroom
- Features: Full Bath, Walk-In Closet(s)
- Level: Second
Family room
- Area: 252
- Dimensions: 14 x 18
Kitchen
- Area: 132
- Dimensions: 11 x 12
Heating
- Heat Pump
Cooling
- Central Air
Appliances
- Included: Dishwasher, Disposal, Free-Standing Electric Range, Microwave, Electric Water Heater
- Laundry: Electric Dryer Hookup
Features
- High Ceilings, Ceiling Smooth, Open Floorplan, Walk-In Closet(s), Countertops – Quartz
- Flooring: Carpet, Luxury Vinyl
- Basement: None
- Has fireplace: No
- Fireplace features: None
Interior area
- Total structure area: 1,800
- Total interior livable area: 1,847 sqft
Property
Parking
- Total spaces: 1
- Parking features: Attached, Concrete
- Attached garage spaces: 1
- Has uncovered spaces: Yes
Features
- Levels: Two
- Stories: 2
- Patio & porch: Patio
Lot
- Size: 3,840 sqft
- Dimensions: 32 x 120
- Topography: Level
Details
- Parcel number: 512020804427
Construction
Type & style
- Home type: Townhouse
- Architectural style: Traditional
- Property subtype: Townhouse, Residential
Materials
- Vinyl Siding
- Foundation: Slab
- Roof: Composition
Utilities & green energy
- Sewer: Public Sewer
- Water: Public
- Utilities for property: Cable Available
Community & neighborhood
Security
- Security features: Smoke Detector(s)
Community
- Community features: Common Areas, Playground, Dog Park
Location
- Region: Easley
- Subdivision: North View
Price history
| Date | Event | Price |
|---|---|---|
| 11/7/2024 | Sold | $230,000-1.9%$125/sqft |
Source: | ||
| 10/16/2024 | Listing removed | $1,755-0.8%$1/sqft |
Source: Zillow Rentals Report a problem | ||
| 10/7/2024 | Pending sale | $234,500$127/sqft |
Source: | ||
| 9/24/2024 | Price change | $234,500-2.3%$127/sqft |
Source: | ||
| 8/20/2024 | Price change | $240,000-4%$130/sqft |
Source: | ||
Public tax history
| Year | Property taxes | Tax assessment |
|---|---|---|
| 2024 | $4,933 +22.4% | $15,940 |
| 2023 | $4,030 +1882.9% | $15,940 +2210.1% |
| 2022 | $203 | $690 |
Find assessor info on the county website
Neighborhood: 29640
Nearby schools
GreatSchools rating
- 5/10East End Elementary SchoolGrades: PK-5Distance: 1.9 mi
- 4/10Richard H. Gettys Middle SchoolGrades: 6-8Distance: 2.4 mi
- 6/10Easley High SchoolGrades: 9-12Distance: 4.1 mi
Schools provided by the listing agent
- Elementary: East End
- Middle: Richard H. Gettys
- High: Easley
Source: Greater Greenville AOR. This data may not be complete. We recommend contacting the local school district to confirm school assignments for this home.
Get a cash offer in 3 minutes
Find out how much your home could sell for in as little as 3 minutes with a no-obligation cash offer.
Estimated market value
$230,200


