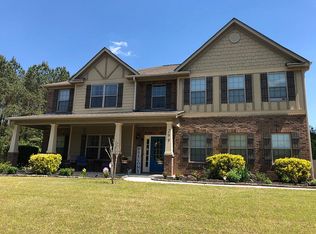Spectacular Craftsman 5BR,3BA home on 2+acre lot in George Wynn Manor & Northgate school district! Gorgeous open plan perfect for entertaining. Custom hdwd look/plank tile. Open fam/dining w/coffered ceiling & custom designer paint. Extensive crown molding, wainscoting & built-ins! Chefs kitchen w/island, granite, ss frig & 2 pantries! Great rm w/stacked stone fp. Guest suite/office on main. Master Suite Up has vaulted ceiling, sitting area, lge walk-in closet. Spa bath features granite dbl vanities, shower & soaking tub. 3 additional bdrms up & Juliet Balcony w/iron balusters. So much room to enjoy the amazing outdoor living...stone patio w/covered pergola, huge fire-pit & hammock area, prof landscaping, fruit trees/bushes & fenced backyard!
This property is off market, which means it's not currently listed for sale or rent on Zillow. This may be different from what's available on other websites or public sources.
