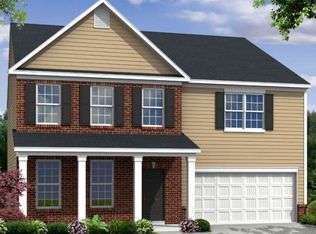Sold for $410,000
$410,000
324 Hope Valley Rd, Knightdale, NC 27545
3beds
2,453sqft
Single Family Residence, Residential
Built in 2014
0.33 Acres Lot
$403,200 Zestimate®
$167/sqft
$2,438 Estimated rent
Home value
$403,200
$383,000 - $423,000
$2,438/mo
Zestimate® history
Loading...
Owner options
Explore your selling options
What's special
Price improvement!!! Priced to sell!!!! Welcome to 324 Hope Valley Rd in Knightdale! This thoughtfully designed 3-bedroom, 2.5-bathroom home offers a dedicated office space, loft and 2 car garage. Tons of storage space with a generous owner's suite oversized closets and bath with separate tub and shower and dual sinks. Kitchen has a stainless steel appliances, granite countertops, island, and large pantry. Formal dining, eat in kitchen and family room for all of your entertaining needs. Don't miss the fenced in back yard and screened porch for privacy and outdoor enjoyment. All located in the heart of Knightdale and walking distance to Forestville Elementary School. Easy commute to 540. 440, and 64.
Zillow last checked: 8 hours ago
Listing updated: February 17, 2025 at 02:39pm
Listed by:
Caren Fried 919-964-0732,
Keller Williams Preferred Realty
Bought with:
Ashley Danielle Jenkins, 327791
Property Specific, LLC
Source: Doorify MLS,MLS#: 2516490
Facts & features
Interior
Bedrooms & bathrooms
- Bedrooms: 3
- Bathrooms: 3
- Full bathrooms: 2
- 1/2 bathrooms: 1
Heating
- Forced Air, Natural Gas, Zoned
Cooling
- Zoned
Appliances
- Included: Dishwasher, Electric Range, Gas Water Heater, Microwave, Range
- Laundry: Laundry Room, Upper Level
Features
- Bathtub/Shower Combination, Ceiling Fan(s), Double Vanity, Entrance Foyer, Granite Counters, High Ceilings, High Speed Internet, Pantry, Separate Shower, Walk-In Closet(s)
- Flooring: Carpet, Tile, Wood
- Number of fireplaces: 1
- Fireplace features: Family Room, Gas
Interior area
- Total structure area: 2,453
- Total interior livable area: 2,453 sqft
- Finished area above ground: 2,453
- Finished area below ground: 0
Property
Parking
- Total spaces: 2
- Parking features: Concrete, Driveway, Garage, Garage Door Opener
- Garage spaces: 2
Features
- Levels: Two
- Stories: 2
- Patio & porch: Patio, Porch, Screened
- Exterior features: Fenced Yard, Rain Gutters
- Pool features: Community
- Has view: Yes
Lot
- Size: 0.33 Acres
Details
- Parcel number: 1755204384
Construction
Type & style
- Home type: SingleFamily
- Architectural style: Traditional
- Property subtype: Single Family Residence, Residential
Materials
- Brick, Vinyl Siding
- Foundation: Slab
Condition
- New construction: No
- Year built: 2014
Utilities & green energy
- Sewer: Public Sewer
- Water: Public
Community & neighborhood
Community
- Community features: Pool
Location
- Region: Knightdale
- Subdivision: The Village at Beaver Dam
HOA & financial
HOA
- Has HOA: Yes
- HOA fee: $150 quarterly
- Amenities included: Clubhouse, Pool
Price history
| Date | Event | Price |
|---|---|---|
| 1/10/2024 | Sold | $410,000-2.4%$167/sqft |
Source: | ||
| 11/23/2023 | Pending sale | $420,000$171/sqft |
Source: | ||
| 10/13/2023 | Price change | $420,000-1.2%$171/sqft |
Source: | ||
| 9/22/2023 | Price change | $425,000-2.3%$173/sqft |
Source: | ||
| 9/8/2023 | Listed for sale | $435,000$177/sqft |
Source: | ||
Public tax history
| Year | Property taxes | Tax assessment |
|---|---|---|
| 2025 | $3,643 +0.4% | $378,509 |
| 2024 | $3,629 +20.9% | $378,509 +40.5% |
| 2023 | $3,003 +3.5% | $269,441 |
Find assessor info on the county website
Neighborhood: 27545
Nearby schools
GreatSchools rating
- 7/10Forestville Road ElementaryGrades: PK-5Distance: 0.2 mi
- 3/10Neuse River MiddleGrades: 6-8Distance: 1.5 mi
- 3/10Knightdale HighGrades: 9-12Distance: 0.5 mi
Schools provided by the listing agent
- Elementary: Wake - Forestville Road
- Middle: Wake - Neuse River
- High: Wake - Knightdale
Source: Doorify MLS. This data may not be complete. We recommend contacting the local school district to confirm school assignments for this home.
Get a cash offer in 3 minutes
Find out how much your home could sell for in as little as 3 minutes with a no-obligation cash offer.
Estimated market value$403,200
Get a cash offer in 3 minutes
Find out how much your home could sell for in as little as 3 minutes with a no-obligation cash offer.
Estimated market value
$403,200
