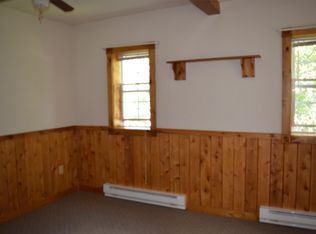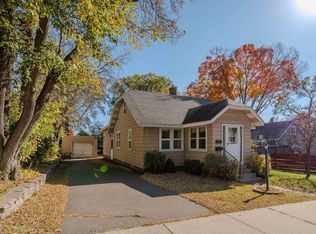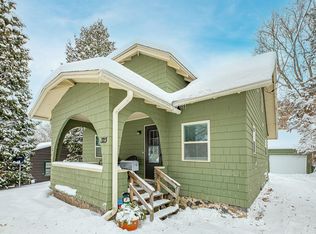Sold for $164,000 on 08/15/25
$164,000
324 Lennox St, Rhinelander, WI 54501
4beds
1,848sqft
Duplex, Multi Family
Built in ----
-- sqft lot
$161,300 Zestimate®
$89/sqft
$946 Estimated rent
Home value
$161,300
$153,000 - $169,000
$946/mo
Zestimate® history
Loading...
Owner options
Explore your selling options
What's special
Rhinelander City duplex with a host of recent improvements including new roof in 2024, furnace in 2020, backyard deck, bath and kitchen updates, and new flooring in upper kitchen. Tenants are individually metered and pay all utilities, and there is a full unfinished basement with laundry hookups. This property is a short stroll to Hodag Park as well as downtown Rhinelander shopping, dining, and nightlife. The large yard is ample and a lovely setting to enjoy summer evenings and backyard barbecues. This is a setup complete with stable tenants at a great price point and a nice income-producing property for a brand new or seasoned investor who doesn't want much work to do other than collecting rent checks.
Zillow last checked: 8 hours ago
Listing updated: August 15, 2025 at 01:12pm
Listed by:
LISA EGGMAN 715-360-6147,
RE/MAX PROPERTY PROS
Bought with:
CASSI RUPNOW
SHOREWEST - MINOCQUA
Source: GNMLS,MLS#: 213376
Facts & features
Interior
Bedrooms & bathrooms
- Bedrooms: 4
- Bathrooms: 2
- Full bathrooms: 2
Bedroom
- Level: First
- Dimensions: 12x13
Bedroom
- Level: Second
- Dimensions: 9x11
Bedroom
- Level: First
- Dimensions: 9x13
Bedroom
- Level: Second
- Dimensions: 10x10
Bathroom
- Level: First
Bathroom
- Level: Second
Kitchen
- Level: First
- Dimensions: 12x13
Kitchen
- Level: Second
- Dimensions: 9x17
Living room
- Level: First
- Dimensions: 11x13
Living room
- Level: Second
- Dimensions: 11x17
Other
- Level: First
- Dimensions: 11x7
Heating
- Natural Gas
Appliances
- Included: Multiple Water Heaters, Range, Refrigerator, Water Heater
Features
- Ceiling Fan(s), Cable TV
- Flooring: Carpet, Vinyl
- Basement: Full,Interior Entry,Unfinished
- Attic: Scuttle
- Has fireplace: No
- Fireplace features: None
Interior area
- Total structure area: 1,848
- Total interior livable area: 1,848 sqft
- Finished area above ground: 1,848
- Finished area below ground: 0
Property
Parking
- Total spaces: 2
- Parking features: Detached, Garage, Two Car Garage
- Garage spaces: 2
Features
- Levels: Two
- Stories: 2
- Patio & porch: Deck, Open
- Frontage length: 0,0
Lot
- Size: 9,104 sqft
Details
- Parcel number: 2760114780000
- Zoning description: Residential
Construction
Type & style
- Home type: MultiFamily
- Architectural style: Two Story
- Property subtype: Duplex, Multi Family
- Attached to another structure: Yes
Materials
- Frame, Vinyl Siding
- Foundation: Poured
- Roof: Composition,Shingle
Utilities & green energy
- Electric: Circuit Breakers
- Sewer: Public Sewer
- Water: Public
Community & neighborhood
Community
- Community features: Shopping
Location
- Region: Rhinelander
Other
Other facts
- Ownership: Fee Simple
Price history
| Date | Event | Price |
|---|---|---|
| 8/15/2025 | Sold | $164,000+0.9%$89/sqft |
Source: | ||
| 8/7/2025 | Pending sale | $162,500$88/sqft |
Source: | ||
| 7/26/2025 | Contingent | $162,500$88/sqft |
Source: | ||
| 7/21/2025 | Listed for sale | $162,500+85.7%$88/sqft |
Source: | ||
| 6/24/2019 | Sold | $87,500-2.7%$47/sqft |
Source: | ||
Public tax history
| Year | Property taxes | Tax assessment |
|---|---|---|
| 2024 | $1,786 +3.6% | $82,500 |
| 2023 | $1,724 +7.6% | $82,500 |
| 2022 | $1,602 -16.9% | $82,500 |
Find assessor info on the county website
Neighborhood: 54501
Nearby schools
GreatSchools rating
- 5/10Central Elementary SchoolGrades: PK-5Distance: 0.5 mi
- 5/10James Williams Middle SchoolGrades: 6-8Distance: 1.2 mi
- 6/10Rhinelander High SchoolGrades: 9-12Distance: 1 mi
Schools provided by the listing agent
- Middle: ON J. Williams
- High: ON Rhinelander
Source: GNMLS. This data may not be complete. We recommend contacting the local school district to confirm school assignments for this home.

Get pre-qualified for a loan
At Zillow Home Loans, we can pre-qualify you in as little as 5 minutes with no impact to your credit score.An equal housing lender. NMLS #10287.


