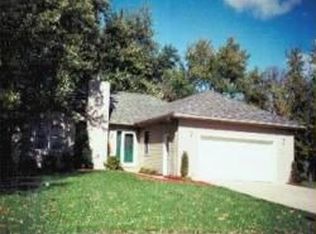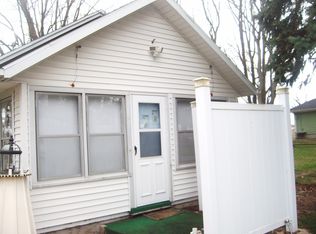Sold for $245,000
$245,000
324 Magnolia Rd, Huron, OH 44839
3beds
1,056sqft
Single Family Residence
Built in 1971
4,748.04 Square Feet Lot
$261,100 Zestimate®
$232/sqft
$1,558 Estimated rent
Home value
$261,100
$248,000 - $274,000
$1,558/mo
Zestimate® history
Loading...
Owner options
Explore your selling options
What's special
Welcome To 324 Magnolia, A Refined And Completely Updated Ranch Home. This Charming Property Boasts 3 Bedrooms, 2 Full Bathrooms, And A Host Of Modern Features.new Lvp Flooring That Graces The Living Areas And Kitchen. The Kitchen Is A Chef's Delight With New Quartz Countertops And A Sleek Stainless Steel Appliance Package.the Master Bedroom Is A True Retreat With A Brand New Master Bathroom Featuring A Tiled Shower, While New Lighting Fixtures Throughout The Home Add A Touch Of Elegance.downstairs, The Full Finished Basement Provides Versatile Space For A Recreational Room, Game Room, Or Play Area. The Furnace And Ac Were Updated In 2017, Ensures Peace Of Mind For The Seasons Ahead.outside, This Property Shines With Its Large Corner Lot, Shed For Storage, And Freshly Landscaped Grounds That Frame The Home Beautifully. Don't Miss The Opportunity To Make This Impeccable Residence Your Own. Schedule A Showing Today And Envision The Lifestyle That Awaits You At 324 Magnolia.
Zillow last checked: 8 hours ago
Listing updated: July 16, 2024 at 03:42am
Listed by:
Kyle M. Recker 567-230-2008 kylerecker@howardhanna.com,
Howard Hanna - Port Clinton
Bought with:
Kyle M. Recker, 2015002207
Howard Hanna - Port Clinton
Source: Firelands MLS,MLS#: 20242102Originating MLS: Firelands MLS
Facts & features
Interior
Bedrooms & bathrooms
- Bedrooms: 3
- Bathrooms: 2
- Full bathrooms: 2
Primary bedroom
- Level: Main
- Area: 144
- Dimensions: 12 x 12
Bedroom 2
- Level: Main
- Area: 144
- Dimensions: 12 x 12
Bedroom 3
- Level: Main
- Area: 108
- Dimensions: 9 x 12
Bedroom 4
- Area: 0
- Dimensions: 0 x 0
Bedroom 5
- Area: 0
- Dimensions: 0 x 0
Bathroom
- Level: Main
Bathroom 1
- Level: Main
Dining room
- Features: Kitchen
- Area: 0
- Dimensions: 0 x 0
Family room
- Area: 0
- Dimensions: 0 x 0
Kitchen
- Level: Main
- Area: 180
- Dimensions: 12 x 15
Living room
- Level: Main
- Area: 252
- Dimensions: 12 x 21
Heating
- Gas, Forced Air
Cooling
- Central Air
Appliances
- Laundry: None
Features
- Ceiling Fan(s)
- Basement: Full
Interior area
- Total structure area: 1,056
- Total interior livable area: 1,056 sqft
Property
Parking
- Total spaces: 1
- Parking features: Paved
- Garage spaces: 1
- Has uncovered spaces: Yes
Features
- Levels: One
- Stories: 1
Lot
- Size: 4,748 sqft
Details
- Parcel number: 4500473000
Construction
Type & style
- Home type: SingleFamily
- Property subtype: Single Family Residence
Materials
- Wood
- Foundation: Basement
- Roof: Asphalt
Condition
- Year built: 1971
Utilities & green energy
- Electric: ON
- Sewer: Public Sewer
- Water: Public
Community & neighborhood
Location
- Region: Huron
Other
Other facts
- Price range: $245K - $245K
- Available date: 01/01/1800
- Listing terms: VA Loan
Price history
| Date | Event | Price |
|---|---|---|
| 7/16/2024 | Sold | $245,000+0%$232/sqft |
Source: Firelands MLS #20242102 Report a problem | ||
| 6/13/2024 | Contingent | $244,900$232/sqft |
Source: Firelands MLS #20242102 Report a problem | ||
| 6/13/2024 | Listed for sale | $244,900+113%$232/sqft |
Source: Firelands MLS #20242102 Report a problem | ||
| 2/9/2024 | Sold | $115,000$109/sqft |
Source: Public Record Report a problem | ||
Public tax history
| Year | Property taxes | Tax assessment |
|---|---|---|
| 2024 | $3,256 +47.6% | $79,930 +72.4% |
| 2023 | $2,207 +14.8% | $46,350 |
| 2022 | $1,922 +0.3% | $46,350 |
Find assessor info on the county website
Neighborhood: 44839
Nearby schools
GreatSchools rating
- 7/10Woodlands Intermediate SchoolGrades: 3-6Distance: 0.5 mi
- 7/10Mccormick Junior High SchoolGrades: 7-8Distance: 1.1 mi
- 8/10Huron High SchoolGrades: 9-12Distance: 0.9 mi
Schools provided by the listing agent
- District: Huron
Source: Firelands MLS. This data may not be complete. We recommend contacting the local school district to confirm school assignments for this home.
Get a cash offer in 3 minutes
Find out how much your home could sell for in as little as 3 minutes with a no-obligation cash offer.
Estimated market value$261,100
Get a cash offer in 3 minutes
Find out how much your home could sell for in as little as 3 minutes with a no-obligation cash offer.
Estimated market value
$261,100

