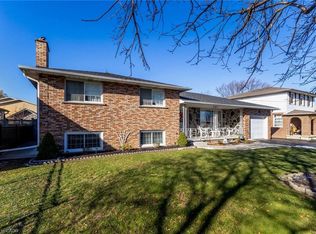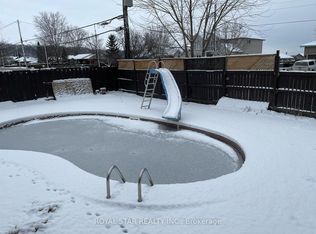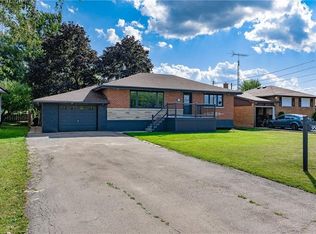Sold for $1,025,000
C$1,025,000
324 McNeilly Rd, Hamilton, ON L8E 5H4
4beds
1,900sqft
Single Family Residence, Residential
Built in ----
0.34 Acres Lot
$-- Zestimate®
C$539/sqft
C$3,712 Estimated rent
Home value
Not available
Estimated sales range
Not available
$3,712/mo
Loading...
Owner options
Explore your selling options
What's special
Charming Country-Style Home on an Oversized Lot with Huge Detached Garage! Welcome to this beautifully updated 3+1 bedroom, 3.5 bathroom detached home, nestled on a rare 104 x 141 ft lot in a mature and convenient neighborhood. With nearly 1,900 sq ft above ground, this home offers the feel of a country retreat with all the benefits of city living. Step inside to a newly renovated kitchen (June 2025), modernized basement (2024), and 2.5 updated bathrooms (2024). The main floor showcases gleaming hardwood floors and a dedicated home office—perfect for remote work or study. A separate side entrance leads to the finished basement, ideal for an in-law suite or rental potential. Outdoors, enjoy a sunroom-style deck, a large 22x24 rear deck, a beautiful garden, and a massive concrete driveway with room for up to 10 cars. The standout 26x40 heated garage (1,040 sq ft) offers excellent storage, workshop space, or the potential for a future secondary dwelling unit. Located minutes from highway access, top schools, Costco, and Winona Crossing Plaza, this unique property blends lifestyle, functionality, and future potential. A rare opportunity for growing families, hobbyists, investors, or anyone seeking a versatile home with exceptional outdoor space. Move-in ready and truly one of a kind!
Zillow last checked: 8 hours ago
Listing updated: September 02, 2025 at 09:29pm
Listed by:
Sukh Kaur, Salesperson,
RE/MAX Real Estate Centre Inc.
Source: ITSO,MLS®#: 40756063Originating MLS®#: Cornerstone Association of REALTORS®
Facts & features
Interior
Bedrooms & bathrooms
- Bedrooms: 4
- Bathrooms: 4
- Full bathrooms: 3
- 1/2 bathrooms: 1
- Main level bathrooms: 1
Other
- Features: Adaptable
- Level: Second
- Area: 336
- Dimensions: 12ft. 0in. x 28ft. 0in. x 0ft. 0in.
Bedroom
- Level: Second
- Area: 192
- Dimensions: 12ft. 0in. x 16ft. 0in. x 0ft. 0in.
Bedroom
- Level: Second
- Area: 110
- Dimensions: 10ft. 0in. x 11ft. 0in. x 0ft. 0in.
Bedroom
- Level: Basement
Bathroom
- Features: 2-Piece
- Level: Main
Bathroom
- Features: 4-Piece
- Level: Second
Bathroom
- Features: 3-Piece
- Level: Basement
Bathroom
- Features: 4-Piece
- Level: Second
Dining room
- Level: Main
- Area: 165
- Dimensions: 15ft. 0in. x 11ft. 0in. x 0ft. 0in.
Kitchen
- Level: Main
- Area: 150
- Dimensions: 10ft. 0in. x 15ft. 0in. x 0ft. 0in.
Living room
- Level: Main
- Area: 221
- Dimensions: 17ft. 0in. x 13ft. 0in. x 0ft. 0in.
Office
- Level: Main
- Area: 77
- Dimensions: 11ft. 0in. x 7ft. 0in. x 0ft. 0in.
Heating
- Forced Air, Natural Gas
Cooling
- Central Air
Appliances
- Included: Water Heater, Water Softener, Dishwasher, Dryer, Freezer, Refrigerator, Stove, Washer
- Laundry: In Basement
Features
- In-Law Floorplan
- Windows: Window Coverings
- Basement: Separate Entrance,Walk-Up Access,Full,Finished,Sump Pump
- Number of fireplaces: 1
- Fireplace features: Electric, Family Room
Interior area
- Total structure area: 1,900
- Total interior livable area: 1,900 sqft
- Finished area above ground: 1,900
Property
Parking
- Total spaces: 16
- Parking features: Detached Garage, Concrete, Front Yard Parking
- Garage spaces: 6
- Uncovered spaces: 10
Features
- Patio & porch: Deck
- Frontage type: West
- Frontage length: 104.99
Lot
- Size: 0.34 Acres
- Dimensions: 104.99 x 141.11
- Features: Urban, Rectangular, Highway Access, Major Highway, Park, Place of Worship, Public Transit, Schools
Details
- Parcel number: 173630072
- Zoning: R1
Construction
Type & style
- Home type: SingleFamily
- Architectural style: Two Story
- Property subtype: Single Family Residence, Residential
Materials
- Vinyl Siding
- Foundation: Concrete Block
- Roof: Metal
Condition
- 51-99 Years
- New construction: No
Utilities & green energy
- Sewer: Sewer (Municipal)
- Water: Municipal
Community & neighborhood
Location
- Region: Hamilton
Price history
| Date | Event | Price |
|---|---|---|
| 9/3/2025 | Sold | C$1,025,000C$539/sqft |
Source: ITSO #40756063 Report a problem | ||
Public tax history
Tax history is unavailable.
Neighborhood: L8E
Nearby schools
GreatSchools rating
No schools nearby
We couldn't find any schools near this home.
Schools provided by the listing agent
- Elementary: Winona Elementary School
Source: ITSO. This data may not be complete. We recommend contacting the local school district to confirm school assignments for this home.


