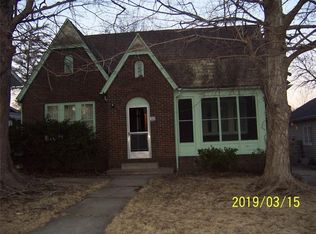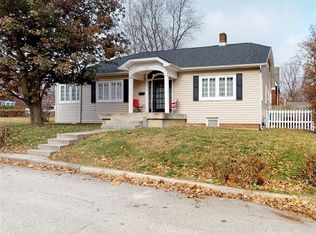Sold for $148,000
$148,000
324 N Oakcrest Ave, Decatur, IL 62522
4beds
2,065sqft
Single Family Residence
Built in 1920
9,147.6 Square Feet Lot
$164,000 Zestimate®
$72/sqft
$1,655 Estimated rent
Home value
$164,000
$136,000 - $197,000
$1,655/mo
Zestimate® history
Loading...
Owner options
Explore your selling options
What's special
This home has the character and charm that you would expect to find in a West End Decatur home. From the hardwood floors, to French Doors, to the fireplace flanked with built ins, the new den room...this home will have your heart. An updated kitchen with stainless appliances is just steps to the dining room and screened porch-convenient for formal dining parties or casual meals with family and friends. The upstairs offers generous bedroom sizes, surprising closet space and an updated bathroom. Brand new, recently completed finished basement with new full bathroom, family room and bedroom/office. New driveway, sidewalk and front porch. New furnace and ductwork, all new water lines and all new gas lines. New hot water heater. 2.5 car detached garage with workshop space. Fenced rear yard with beautiful perennials. Roof replaced in recent years on both the home and garage. Move in ready. Just enjoy West End living.
Zillow last checked: 8 hours ago
Listing updated: November 05, 2024 at 06:51am
Listed by:
Joseph Doolin 217-875-0555,
Brinkoetter REALTORS®
Bought with:
Jason O'Laughlin, 475.208996
Brinkoetter REALTORS®
Source: CIBR,MLS#: 6245897 Originating MLS: Central Illinois Board Of REALTORS
Originating MLS: Central Illinois Board Of REALTORS
Facts & features
Interior
Bedrooms & bathrooms
- Bedrooms: 4
- Bathrooms: 2
- Full bathrooms: 2
Bedroom
- Description: Flooring: Hardwood
- Level: Upper
Bedroom
- Description: Flooring: Hardwood
- Level: Upper
Bedroom
- Description: Flooring: Hardwood
- Level: Upper
Primary bathroom
- Description: Flooring: Hardwood
- Level: Upper
Den
- Description: Flooring: Hardwood
- Level: Basement
Dining room
- Description: Flooring: Hardwood
- Level: Main
Family room
- Level: Basement
Other
- Description: Flooring: Ceramic Tile
- Level: Basement
Kitchen
- Description: Flooring: Ceramic Tile
- Level: Main
Laundry
- Level: Basement
Living room
- Description: Flooring: Hardwood
- Level: Main
Heating
- Forced Air, Gas
Cooling
- Central Air
Appliances
- Included: Dishwasher, Disposal, Gas Water Heater, Oven, Range, Refrigerator
Features
- Attic, Fireplace, Bath in Primary Bedroom, Pantry, Walk-In Closet(s)
- Basement: Finished,Full
- Number of fireplaces: 1
- Fireplace features: Gas
Interior area
- Total structure area: 2,065
- Total interior livable area: 2,065 sqft
- Finished area above ground: 1,456
- Finished area below ground: 609
Property
Parking
- Total spaces: 2.5
- Parking features: Detached, Garage
- Garage spaces: 2.5
Features
- Levels: Two
- Stories: 2
- Patio & porch: Rear Porch, Patio, Screened
- Exterior features: Fence, Workshop
- Fencing: Yard Fenced
Lot
- Size: 9,147 sqft
- Dimensions: 50 x 180
Details
- Parcel number: 041216103008
- Zoning: RES
- Special conditions: None
Construction
Type & style
- Home type: SingleFamily
- Architectural style: Contemporary
- Property subtype: Single Family Residence
Materials
- Vinyl Siding
- Foundation: Basement
- Roof: Asphalt
Condition
- Year built: 1920
Utilities & green energy
- Sewer: Public Sewer
- Water: Public
Community & neighborhood
Location
- Region: Decatur
- Subdivision: Sunset Crest An Add
Other
Other facts
- Road surface type: Asphalt
Price history
| Date | Event | Price |
|---|---|---|
| 11/4/2024 | Sold | $148,000+5.8%$72/sqft |
Source: | ||
| 9/22/2024 | Pending sale | $139,900$68/sqft |
Source: | ||
| 9/19/2024 | Price change | $139,900-6.7%$68/sqft |
Source: | ||
| 9/9/2024 | Listed for sale | $150,000+71.4%$73/sqft |
Source: Owner Report a problem | ||
| 1/28/2020 | Sold | $87,500+0.1%$42/sqft |
Source: Public Record Report a problem | ||
Public tax history
| Year | Property taxes | Tax assessment |
|---|---|---|
| 2024 | $2,785 +1.6% | $34,769 +3.7% |
| 2023 | $2,741 -1.7% | $33,538 +0.9% |
| 2022 | $2,787 +8.1% | $33,252 +7.1% |
Find assessor info on the county website
Neighborhood: 62522
Nearby schools
GreatSchools rating
- 2/10Dennis Lab SchoolGrades: PK-8Distance: 0.4 mi
- 2/10Macarthur High SchoolGrades: 9-12Distance: 0.8 mi
- 2/10Eisenhower High SchoolGrades: 9-12Distance: 3 mi
Schools provided by the listing agent
- Elementary: Dennis
- Middle: Stephen Decatur
- High: Macarthur
- District: Decatur Dist 61
Source: CIBR. This data may not be complete. We recommend contacting the local school district to confirm school assignments for this home.
Get pre-qualified for a loan
At Zillow Home Loans, we can pre-qualify you in as little as 5 minutes with no impact to your credit score.An equal housing lender. NMLS #10287.

